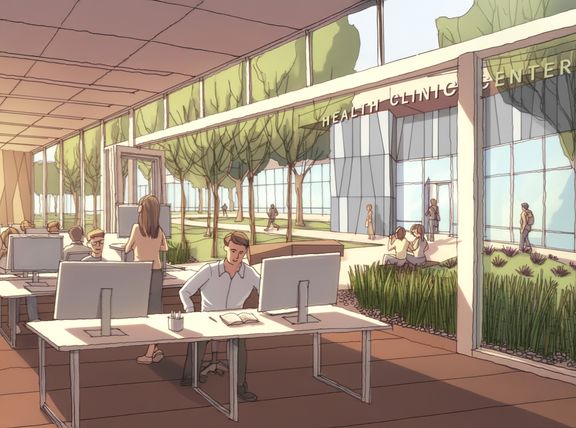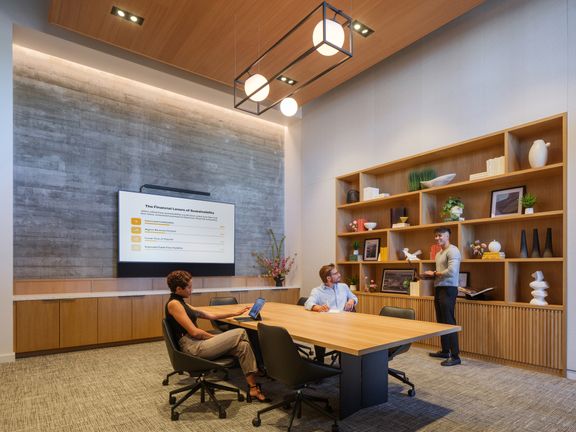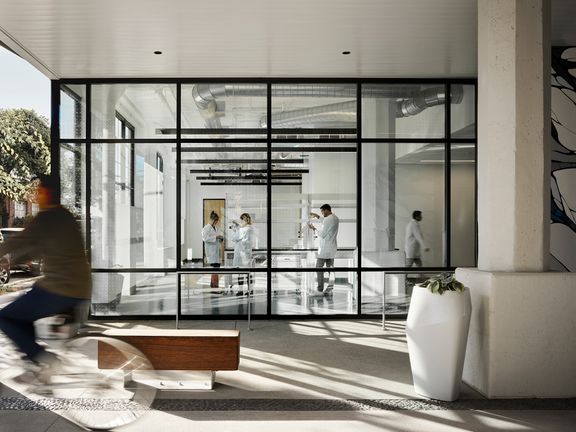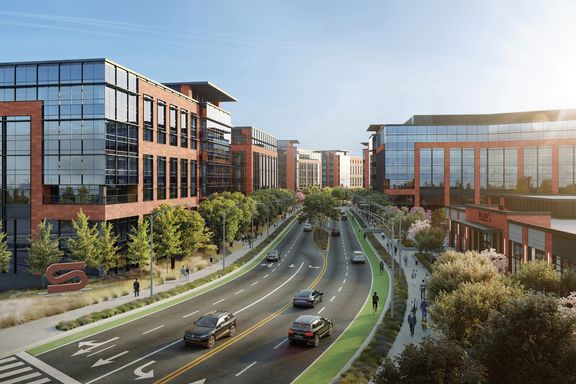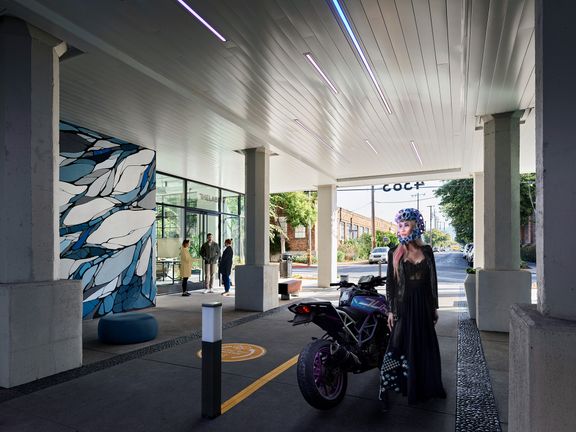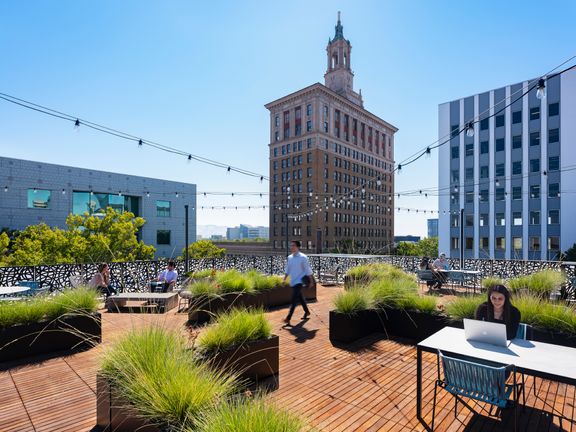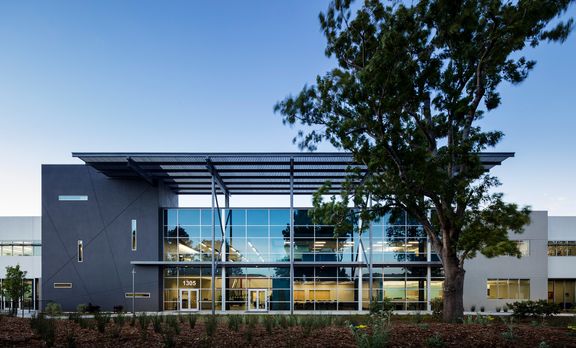4 Ways to Optimize Building Façades for Performance and Wellness
Kenny Hung AIA, LEED AP BD+C, WELL AP, Fitwel Amb
Reema Nagpal LEED AP BD+C, WELL AP, Fitwel Amb
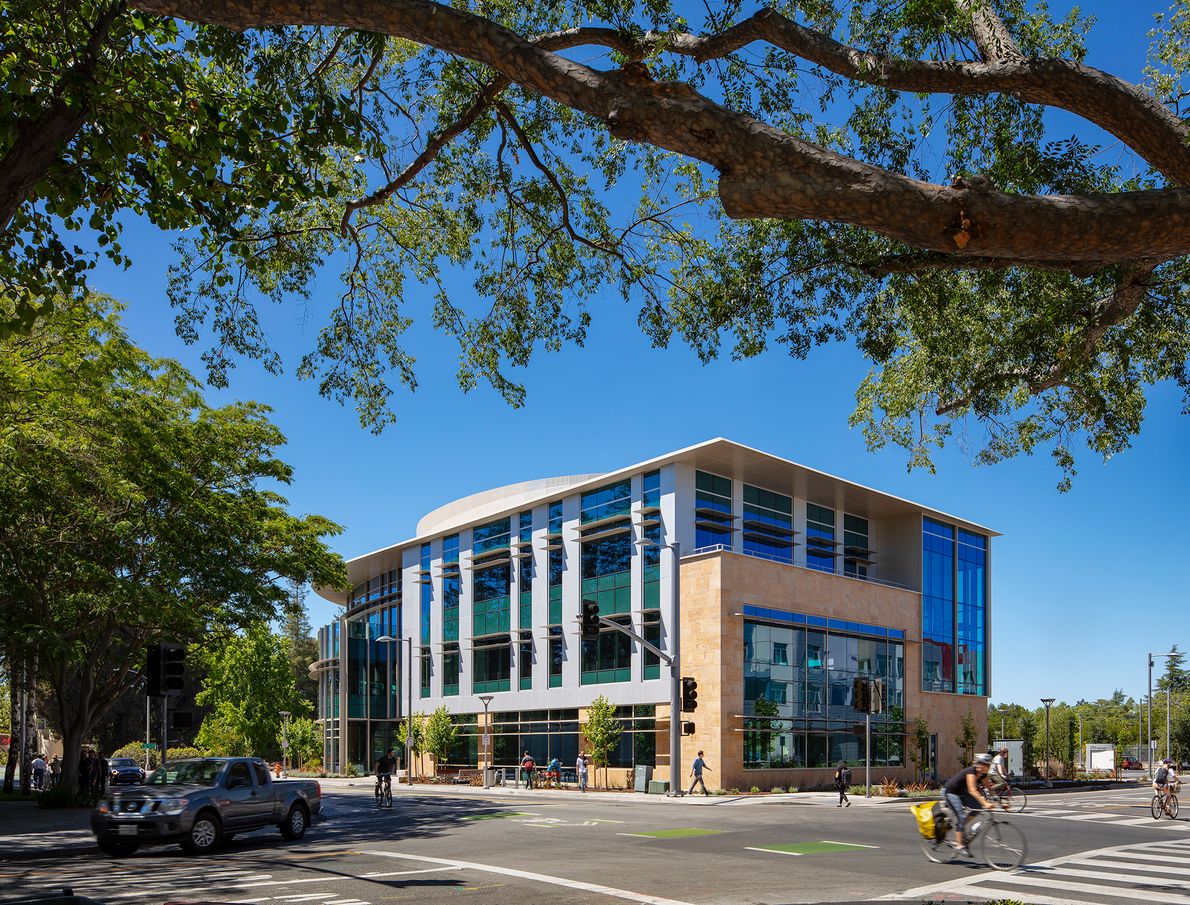
While different factors affect a building’s energy use and performance, the building façade is one of the key drivers. Orientation, shape, size, transparency, and other characteristics of a building envelope have a lasting impact on the operational cost and carbon emission over a building’s entire life cycle. Building envelopes also define an occupant’s experience of the built space, from daylight and exterior views to the comfort of working or living there. By prioritizing these design decisions, architects and owners can unlock remarkable benefits: enhanced energy efficiency, cost savings, and spaces that nurture well-being and improve workplace productivity. Our latest research paper delves into the fundamental sustainable design principles often overlooked in modern design – Click to link to the full paper.
Here are four fundamental design strategies to optimize building façades:
Prioritize North and South Façades
Shading longer façades that are 45 degrees from true North is inherently challenging, due to their specific sun exposure patterns during peak sunlight hours. Very often, solar heat gain and glare can only be effectively reduced by having sunshades on at least three building facades. Prioritizing building orientation with longer North and South facades minimizes both shading needs and energy costs, achieving better daylighting and indoor comfort. North- and South-facing façades also present an opportunity to optimize window to wall ratios on the more favorable orientations.
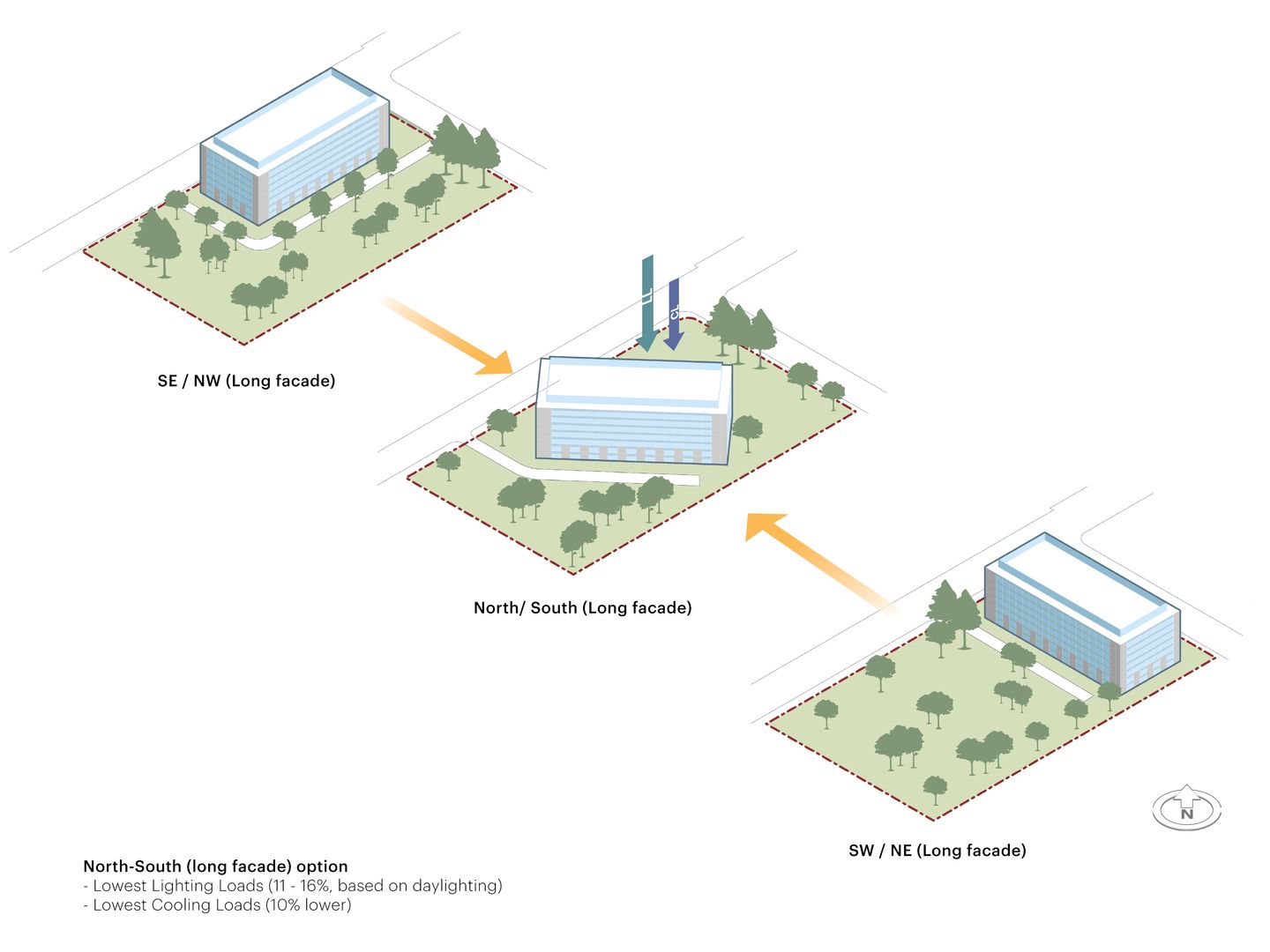
Optimize Window-to-Wall Ratios (WWRs)
It is not always possible to have a North- and South-facing orientation, given a site’s geometry and context, e.g. shape and size of the site, or a tall building next door may block the views and solar exposure to a site. Adjusting the Window-to-Wall ratios (or the amount of glazing) for each façade is a viable façade design and daylighting strategy, and special consideration should be given to the sun angles and incident radiation specific to a site.

Strategic Use of Shading Devices
Horizontal shades have proved to be more effective than vertical shades, especially for façades facing Southwest, Southeast, Northwest, East, and West. Our recommendations include strategically deploying horizontal shades based on the specific sun exposure patterns during peak sunlight hours. The impact is most pronounced on the south and south-east façades, where incident radiation levels witness a decrease of around 20%.
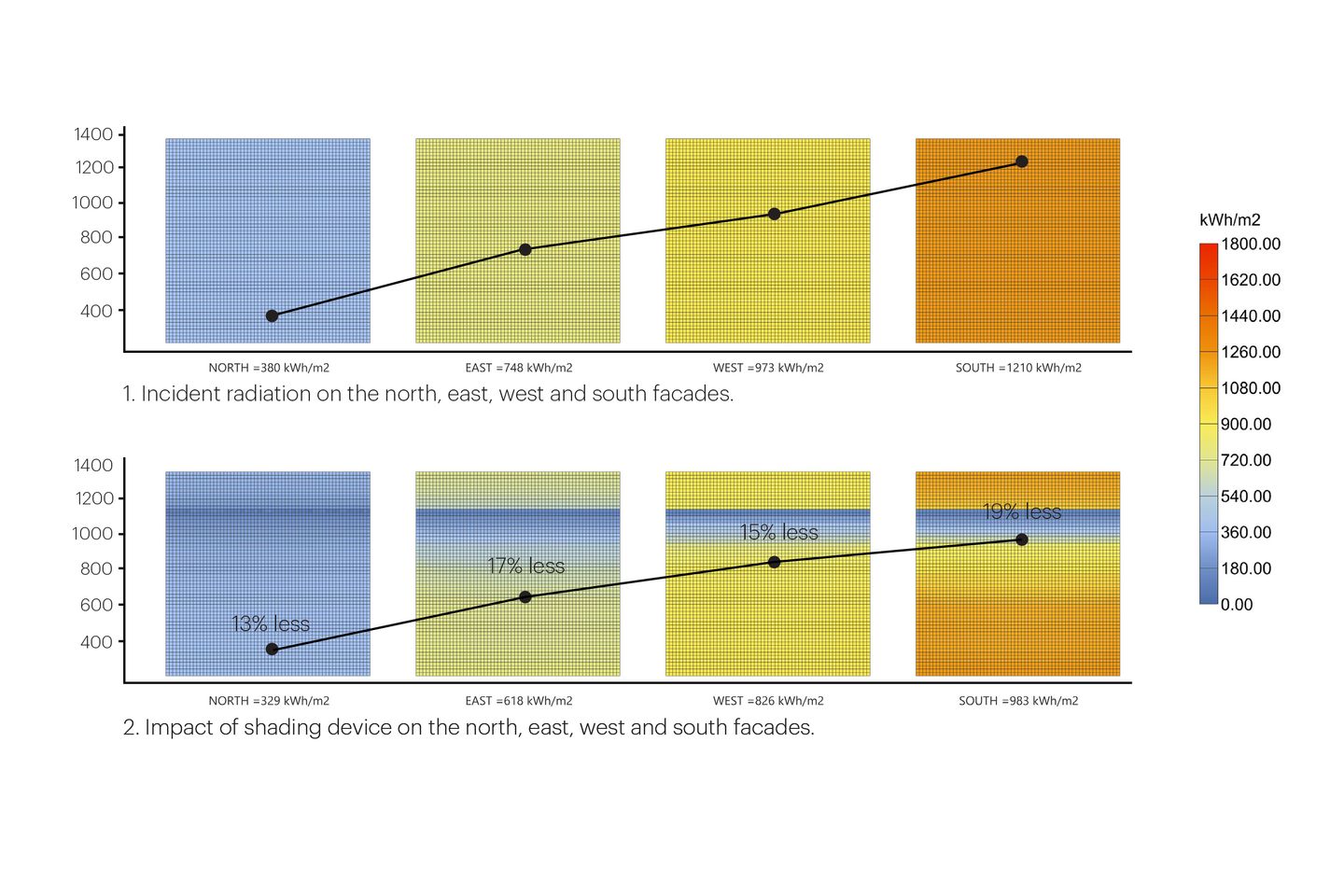
Building Geometry and Massing
With the same location and orientation, rectangular-shaped buildings were shown to present more opportunities to have higher WWR (window-to-wall ratio) and achieve higher daylighting potential. Energy efficiency and daylighting needs should be balanced for building design and space planning. In the diagram below, while the square building option demonstrates slightly lower (1-3%) heating and cooling loads, highlighting its energy efficiency, it is crucial to consider the significant energy-saving potential associated with daylighting in the rectangular building geometry.
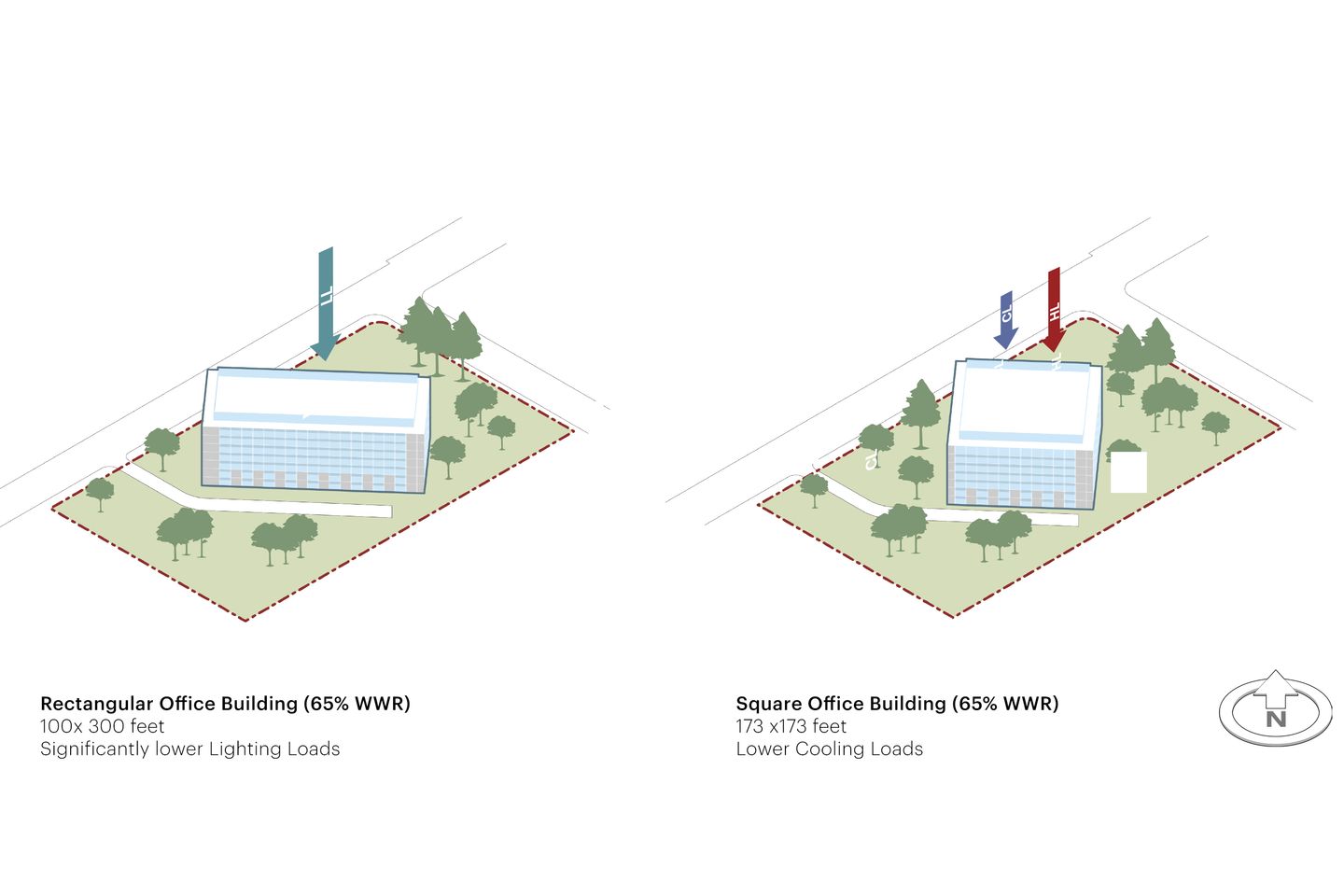
Conclusion
Our study sheds light on the key factors influencing the energy efficiency and occupant well-being in buildings, particularly those located within the San Francisco Bay Area. Balancing the trade-offs between daylighting and energy consumption, our findings emphasize the importance of integrating four fundamental design strategies early in the design phase. Considering and integrating these fundamental design strategies early on can result in cost effective solutions in regards to energy savings, while also fostering a healthier and more sustainable built environment. These suggested design strategies provide building designers, owners, and developers with actionable tools to create energy-efficient, well-lit, and comfortable spaces that meet increasingly stringent green building regulations.
