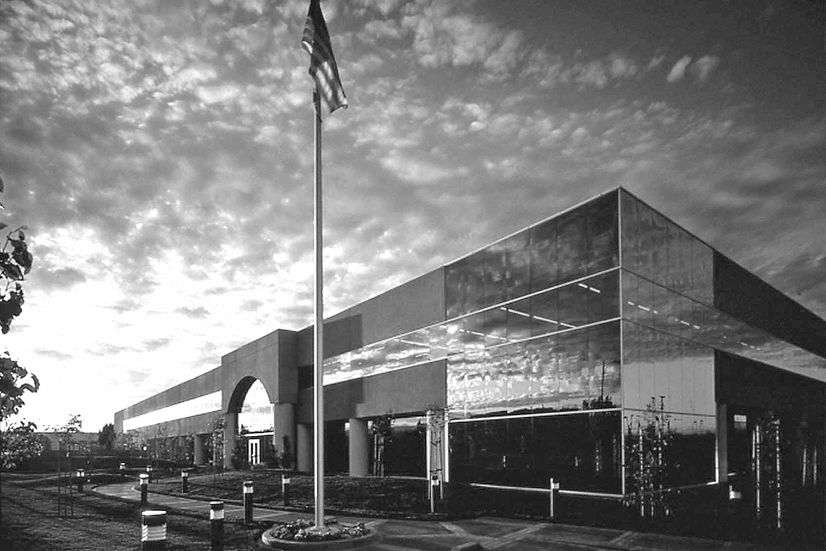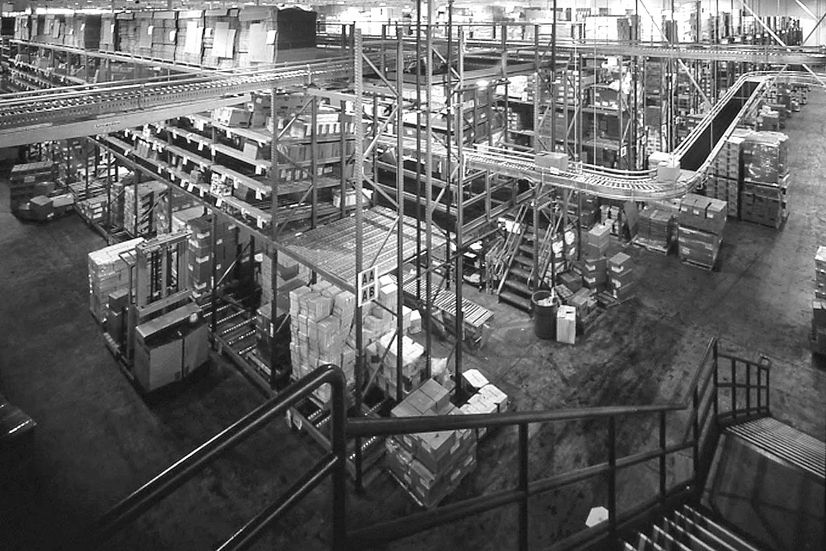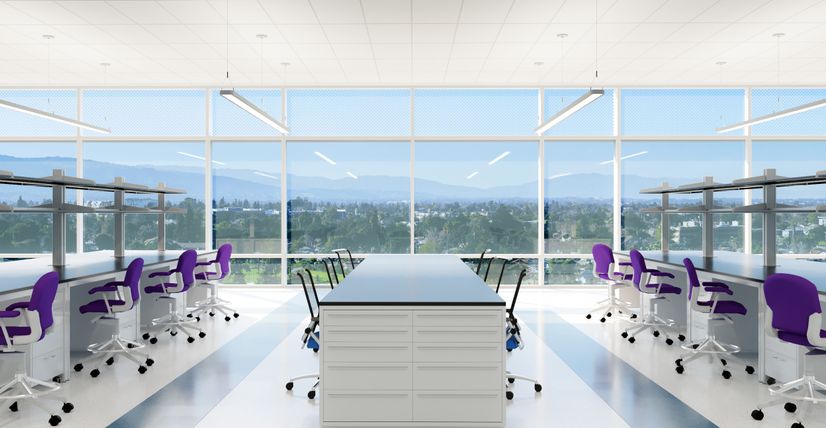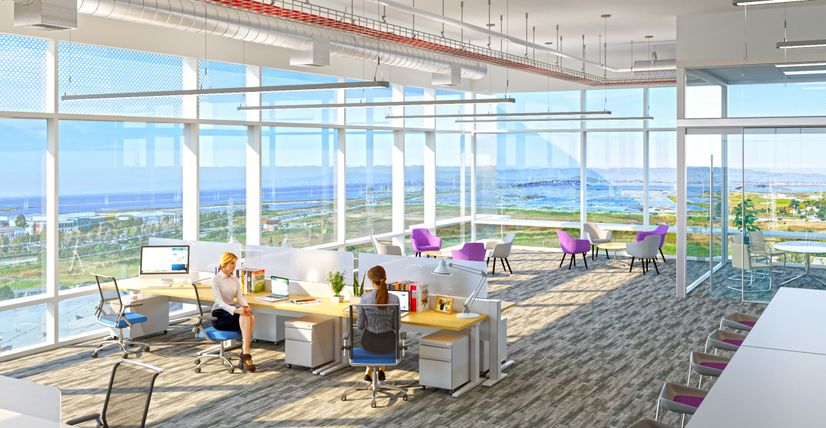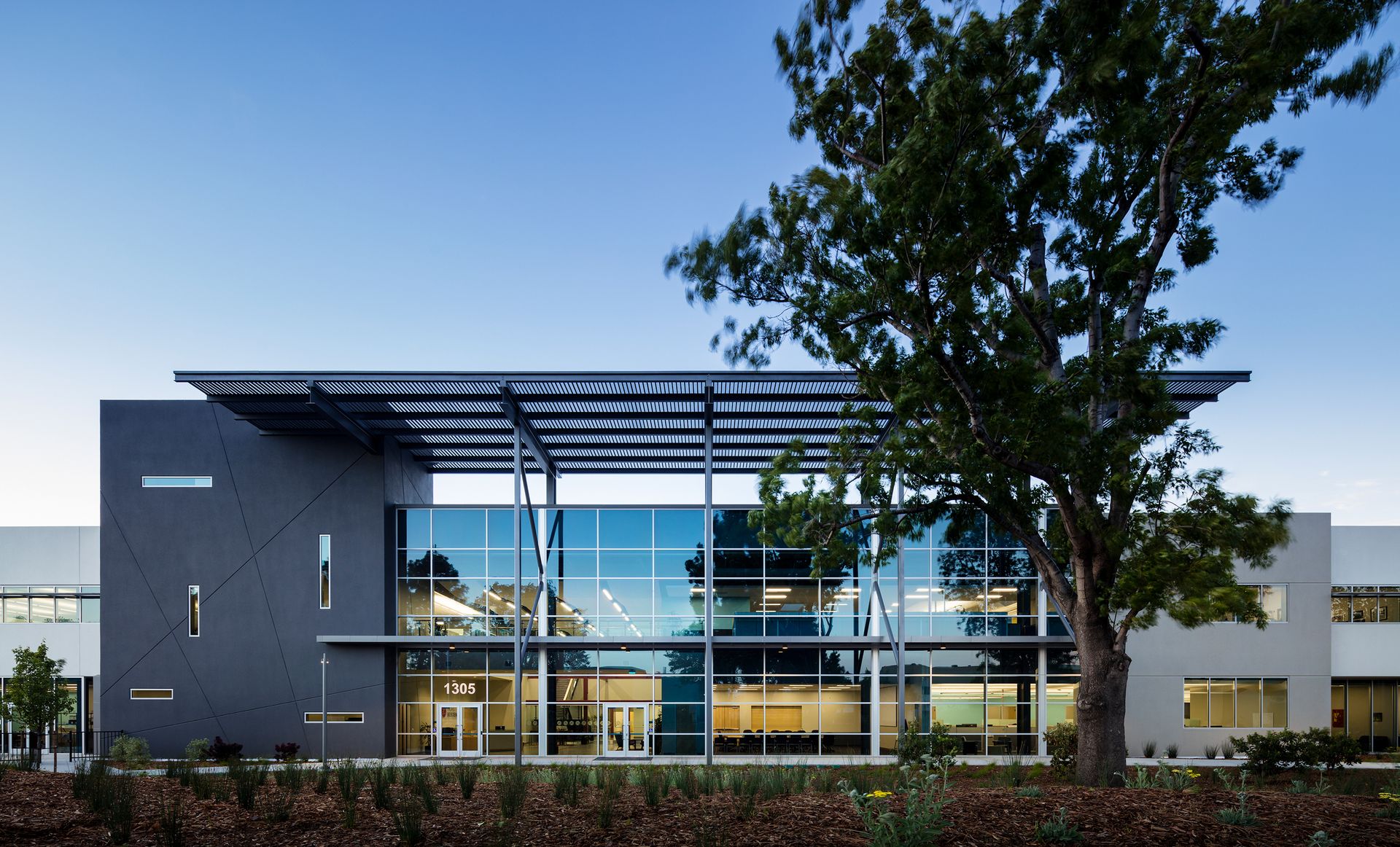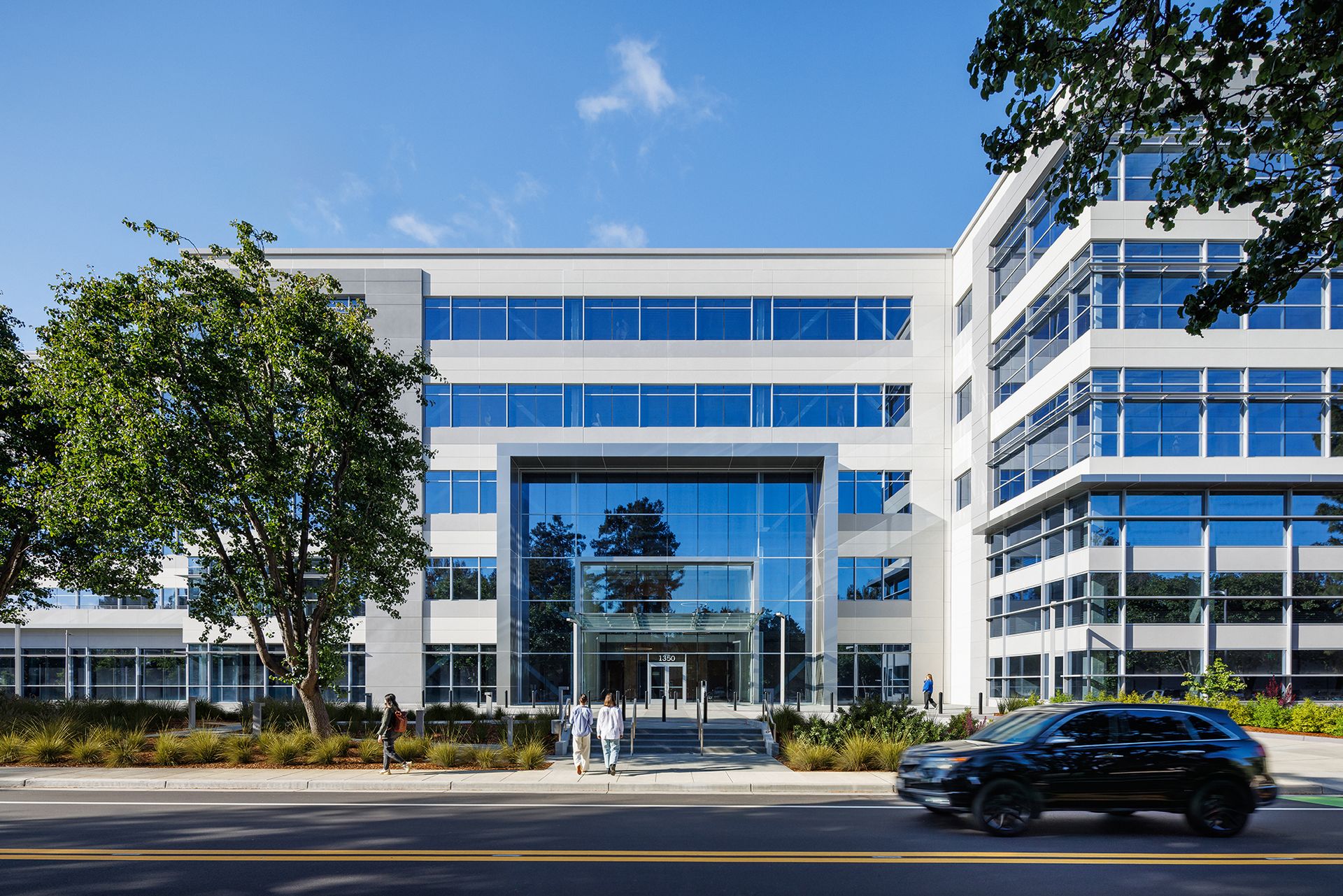
1350 Adams Court
Lightning in a Building
A Storied History and a New Beginning
DES began designing Menlo Business Park with Tarlton Properties in the 1980s, and we have had an ongoing relationship with the developer ever since. When we started working together, Silicon Valley business was different than it is today – companies focused on manufacturing and hardware research and needed utilitarian concrete tilt-ups.
With the recent rise of biotech and health start-ups, Tarlton reoriented the Park as a science community, renaming it Menlo Park Labs. When the City of Menlo Park approved a neighborhood-wide zoning update, ConnectMenlo, we seized the opportunity, planning the first new building on the campus in 30 years and the first ground-up project for Menlo Park Labs.
Designing a trailblazer project on an existing campus has meant solving fresh challenges within tight confines. The project requirements included a flexible building design to suit a range of potential tenants, from single to multiple to start-ups in rapid growth, and a well-considered architectural language that relates to the existing campus while defining decades of future development.
The first generation of the campus focused on manufacturing and hardware research and needed utilitarian concrete tilt-ups.
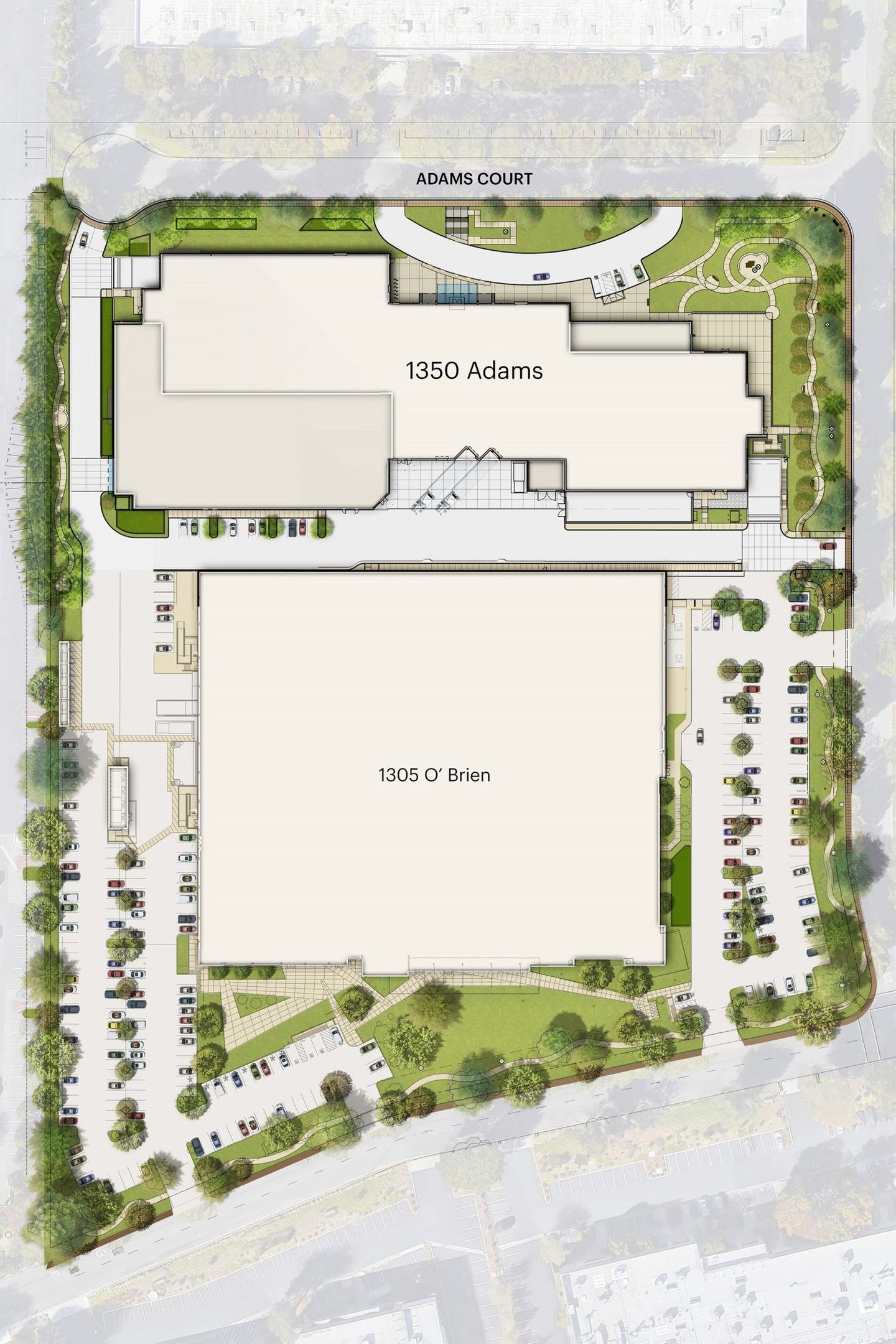
Creativity from Constraints
We created the site by strategically demolishing two bays of an existing logistics building at 1305 O’Brien. That right-sized 1305 for PacBio’s new headquarters and, simultaneously, opened up room for a new building fronting Adams Court.
Both the new site and the new zoning come with constraints that have demanded creative problem-solving. By cross-pollinating and testing ideas across our in-house design and engineering disciplines, we have transformed the constraints of the tight site into assets.
The prime asset is the plan and massing of the architecture for 1350 Adams Court: a lightning-bolt shape breaks the building into three flexible, day-lit modules, and makes the most of the site by carving out a corner for open space that preserves existing mature trees. In another instance of creativity from constraint, the public open-space requirement inspired us to create a “science walk” that will animate the public realm with statues of innovators and create a pedestrian promenade connecting to the campus’s amenities center.
The offset modules provide bright, open workspace
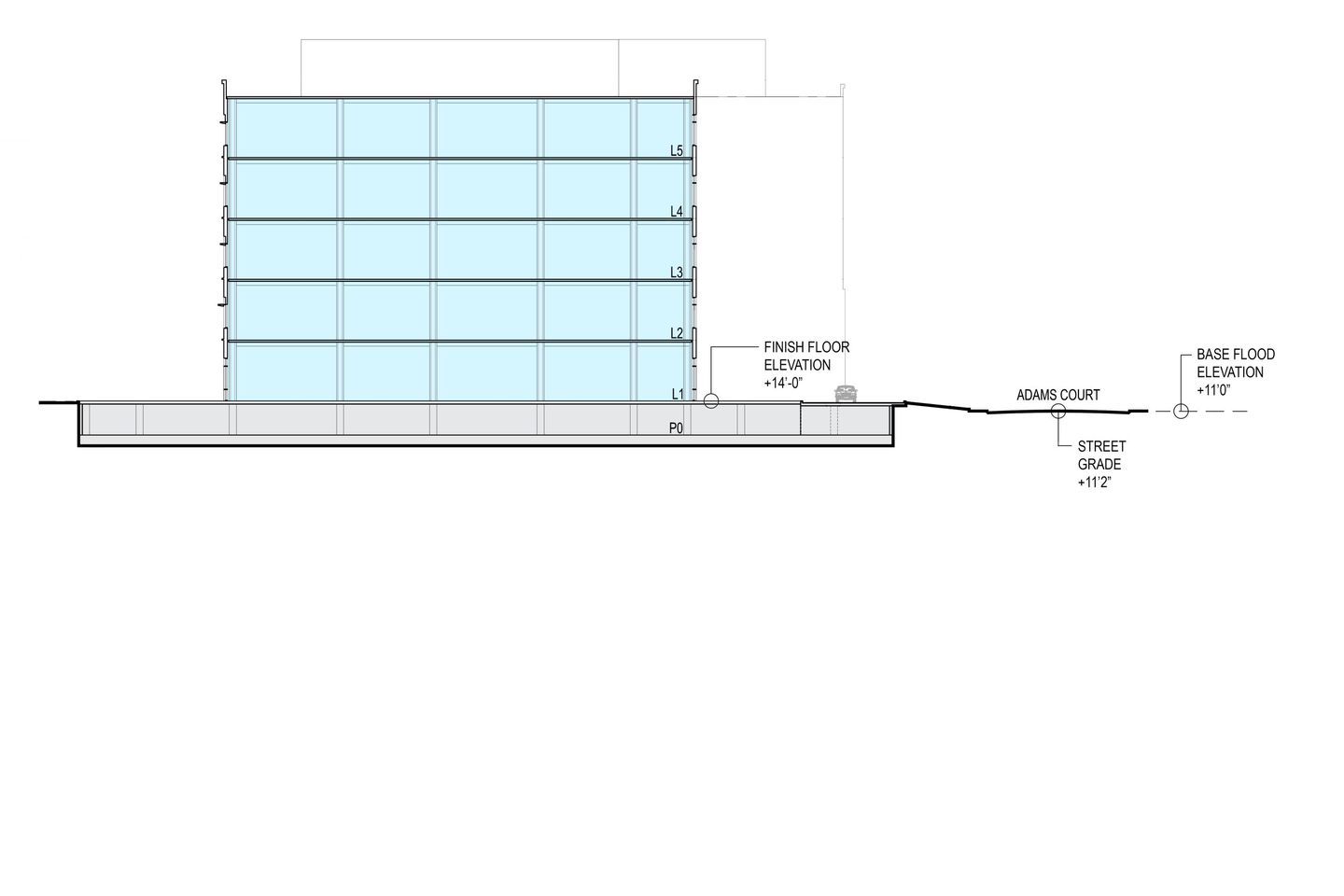
An interdisciplinary approach to the building elevation
A portion of the site falls within the 100-year floodplain of San Francisco Bay. Our design and engineering services have tackled that constraint by collaborating to meet the finished first-floor elevation requirements, set by both the Federal Emergency Management Agency and the City of Menlo Park.
We studied the building as a floating box, moving it up and down testing various relationships with the existing ground elevations to determine the best location for flood prevention, for the building entry experience, and for cost-effective construction.
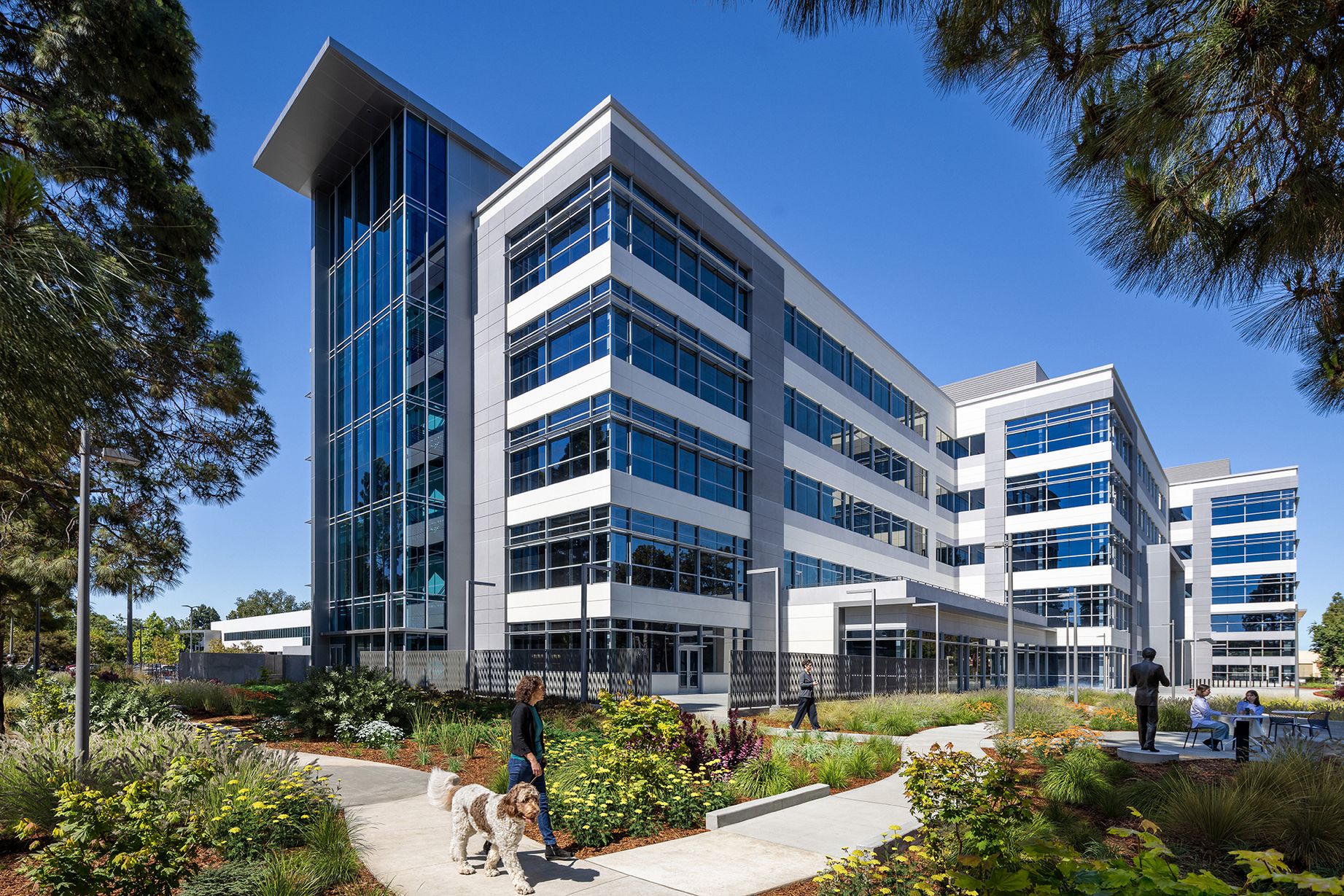
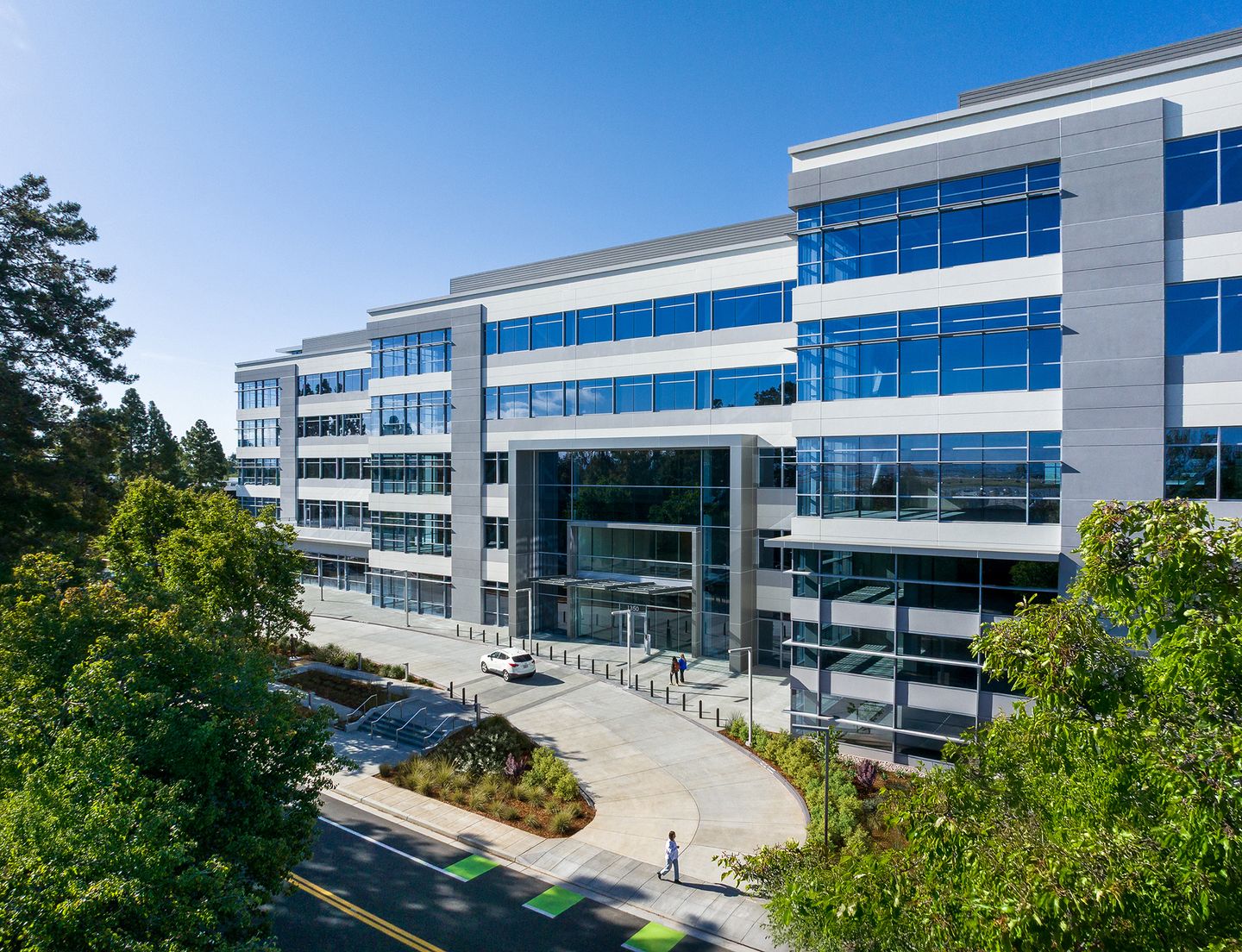
Blazing a Trail to the Future
Tarlton Properties CEO John Tarlton has praised the design’s multi-faceted solutions, commenting that they blaze a trail to the future of not only Menlo Park Labs but also the broader community. Menlo Park City Council has recognized the project’s merits as well: in September ‘22, they approved the proposal for 1350 Adams Court.

John Tarlton, President, Chief Executive Officer, Tarlton Properties
Key Info
- Client Tarlton Properties
- Use Life Science
- Square Feet 255,600
- Status Completed
- Sustainability LEED Gold
The people behind the place

Tom Parrish
SE, CE
Partner

Kenny Hung
AIA, LEED AP BD+C, WELL AP, Fitwel Amb
Senior Associate | Director of Sustainable Design

Waibun Lee
LEED AP
Co-CEO
