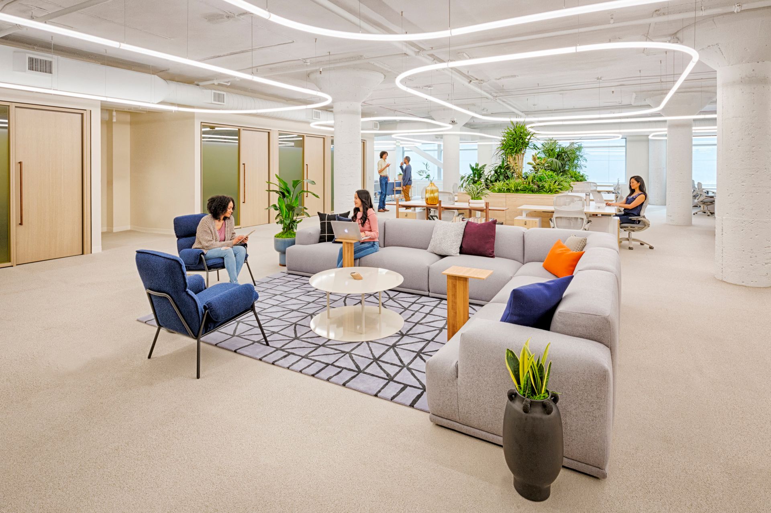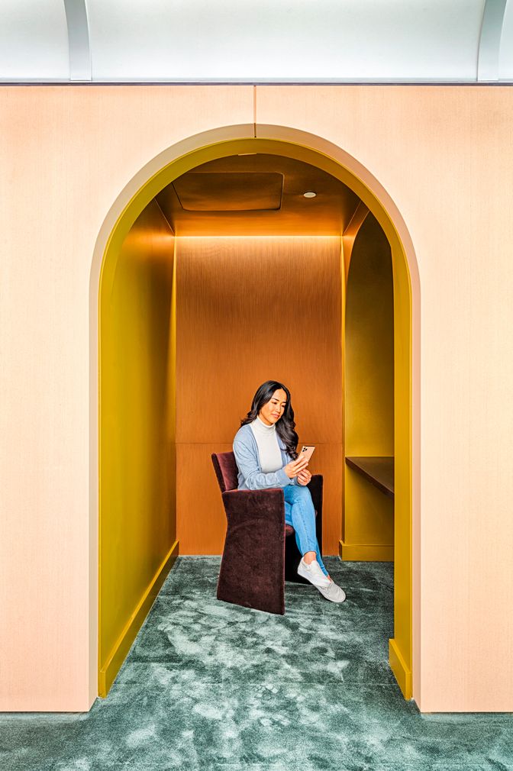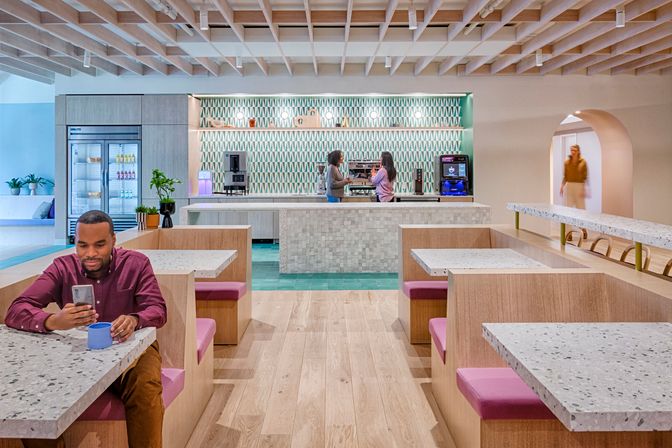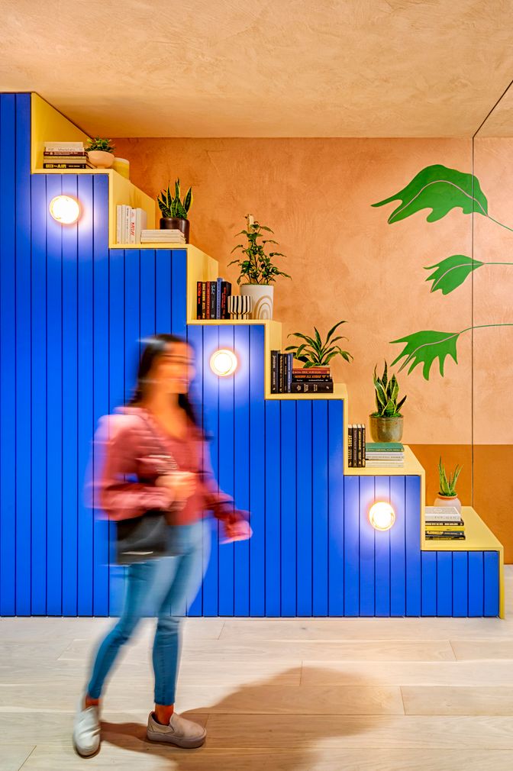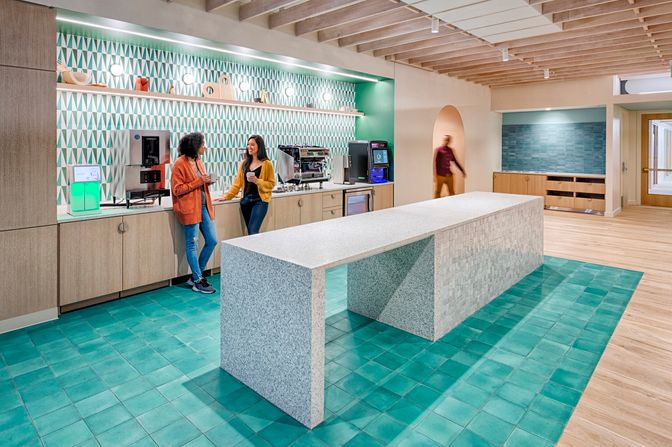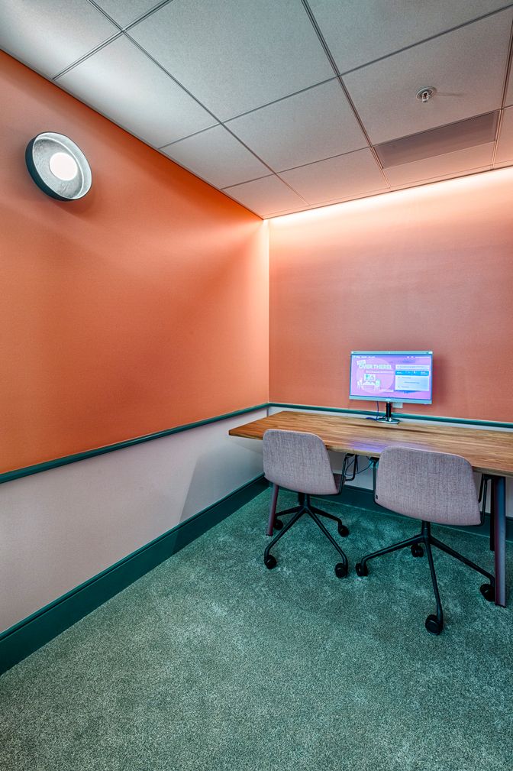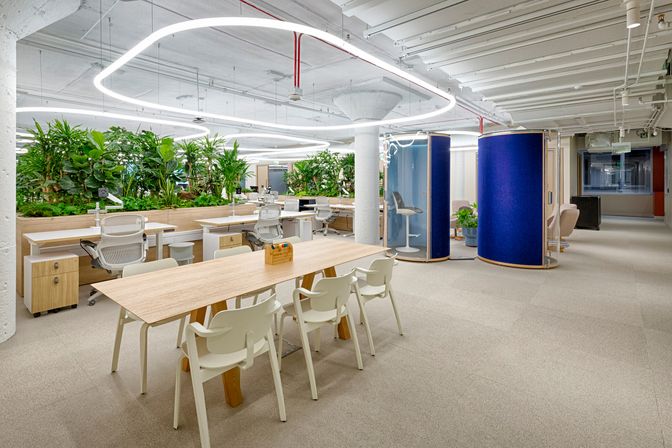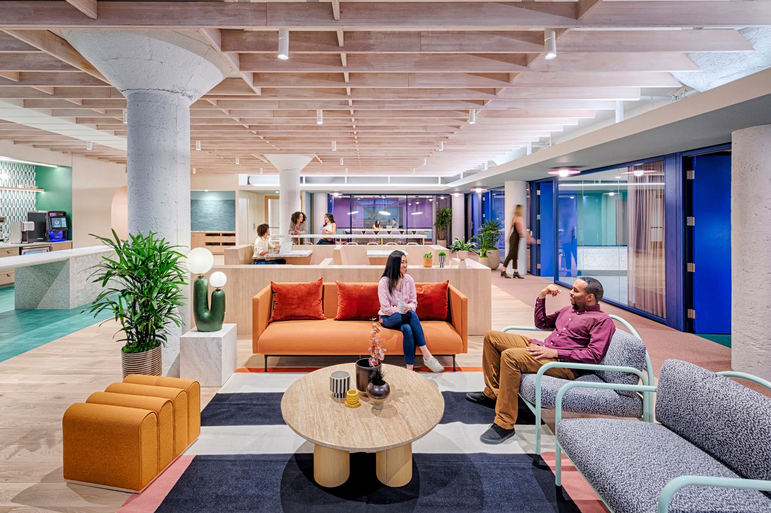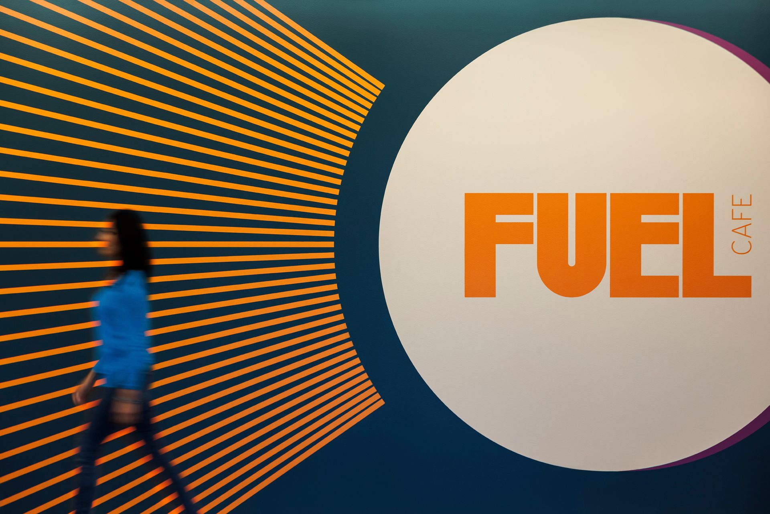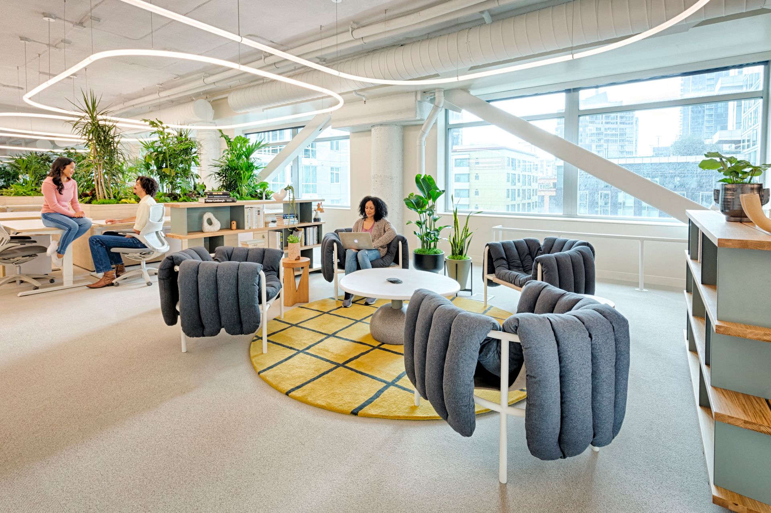
215 Fremont
Home From Work
As part of an acquisition, this large tech company inherited a dated workplace in San Francisco. They sorely needed a complete overhaul to make this full-floor workplace their own. The brief was to take inspiration from their whimsical corporate standards while also focusing on creative placemaking and opportunities to push the boundaries.
Then came COVID, and the project was briefly paused as the client developed new distancing guidelines. Finally, as DES, and our design partner, Rapt Studio, were working and designing from home, we arrived at a “coming home” theme. The idea was to create a comfortable and cozy experience beyond a functional workplace.
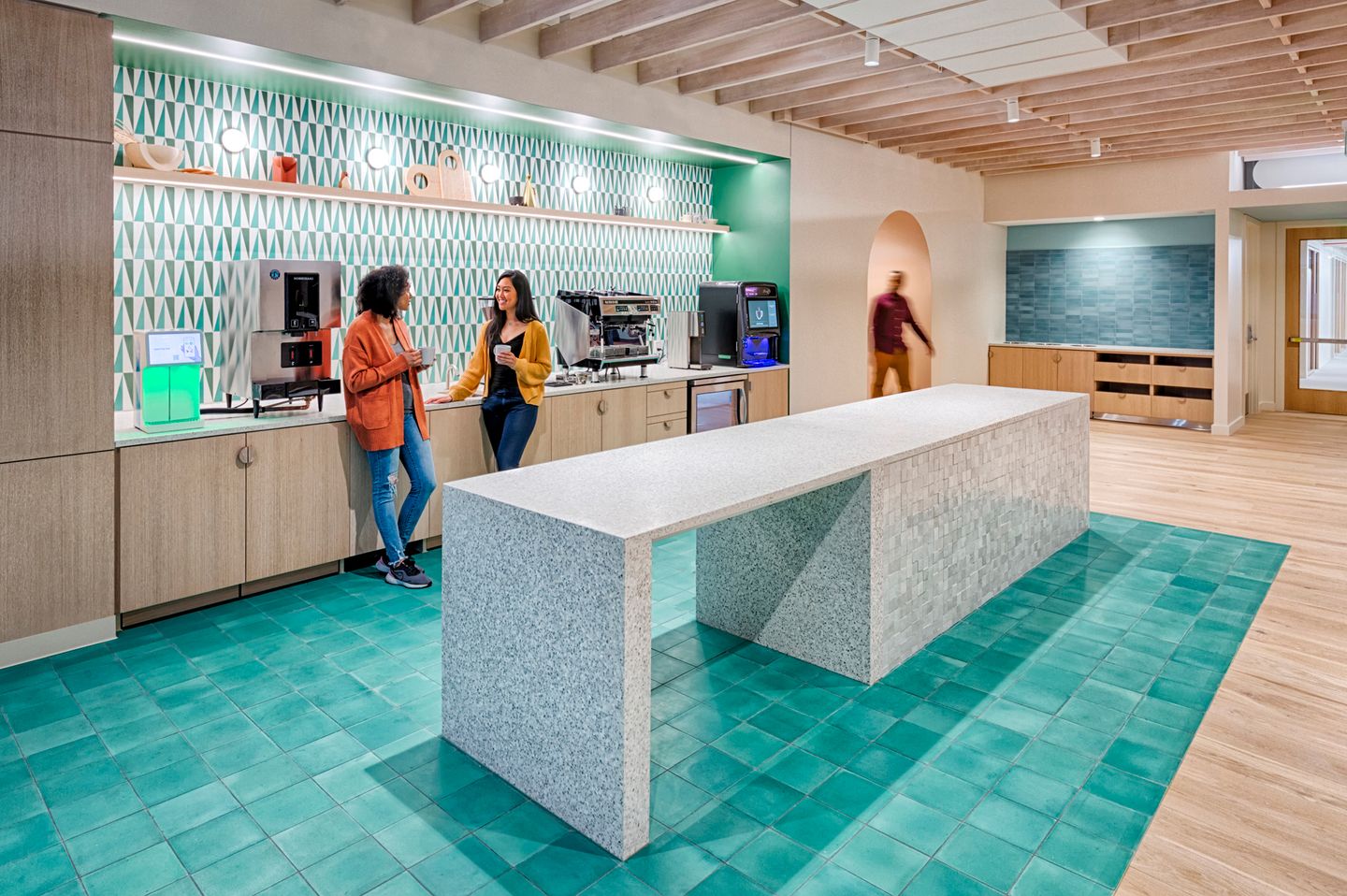
Steering the partnership
As Architect of Record, we brought diverse teams and stakeholders together to make this project a reality, balancing and prioritizing both constructibility and high design. Key to our successful delivery was a strong understanding of existing building conditions, supported by many site visits and the development of precise documentation. In addition, cultivating constant communication between all parties enabled our team to be the glue and proactively tackle design changes as they came.
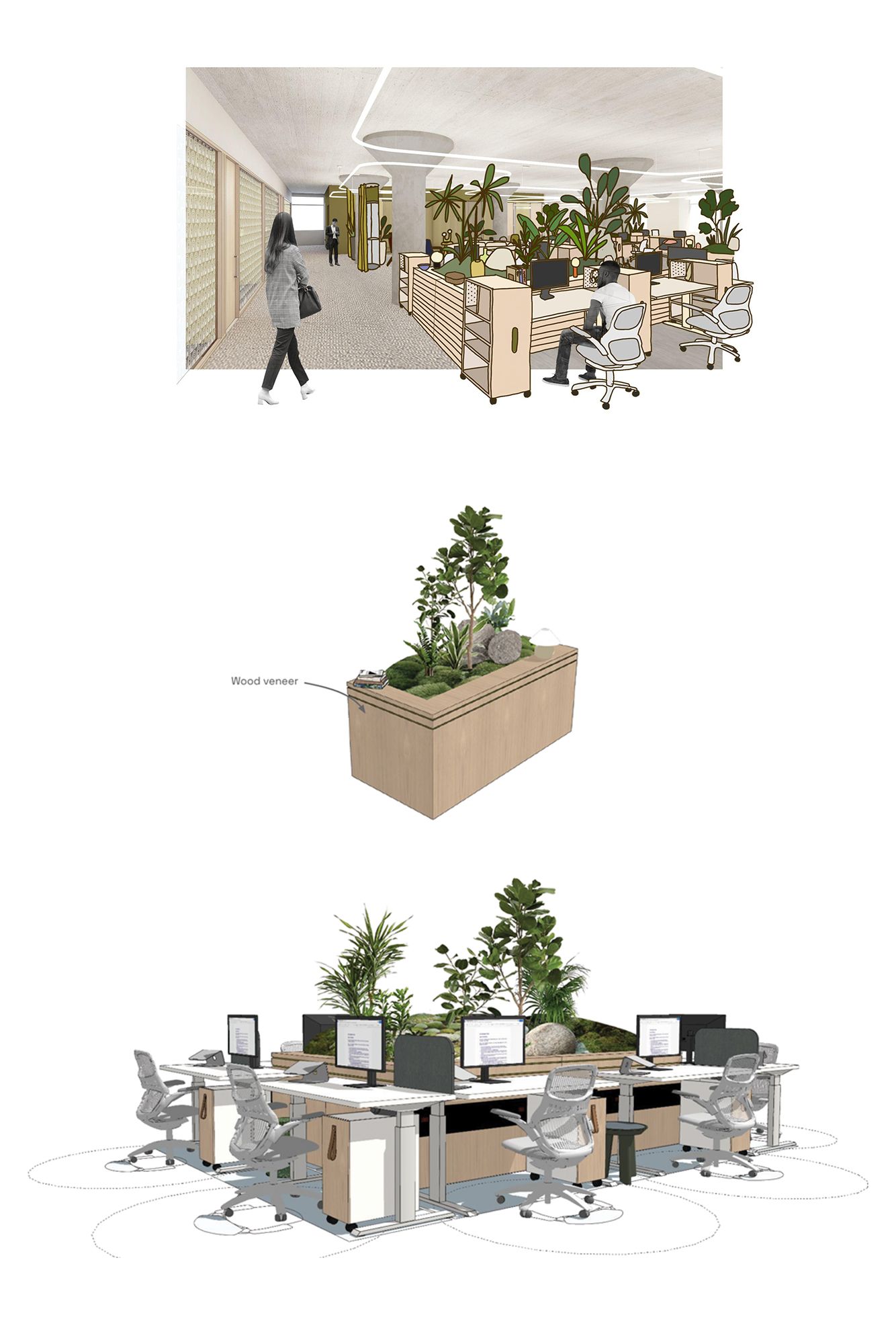
Seeing green
Tasked to decrease density creatively, we held brainstorming workshops with the key stakeholders. We collaborated across digital whiteboards, testing various design directions. We twisted and turned workstations, inserted unconventional furnishings, and posted sticky notes. Finally, we had our “aha” moment. Let’s wrap the workstations around an island of greenery. This design would decrease desk density, support the homey theme, and promote occupant health. Moreover, it would allow for flexibility in future reconfiguration.
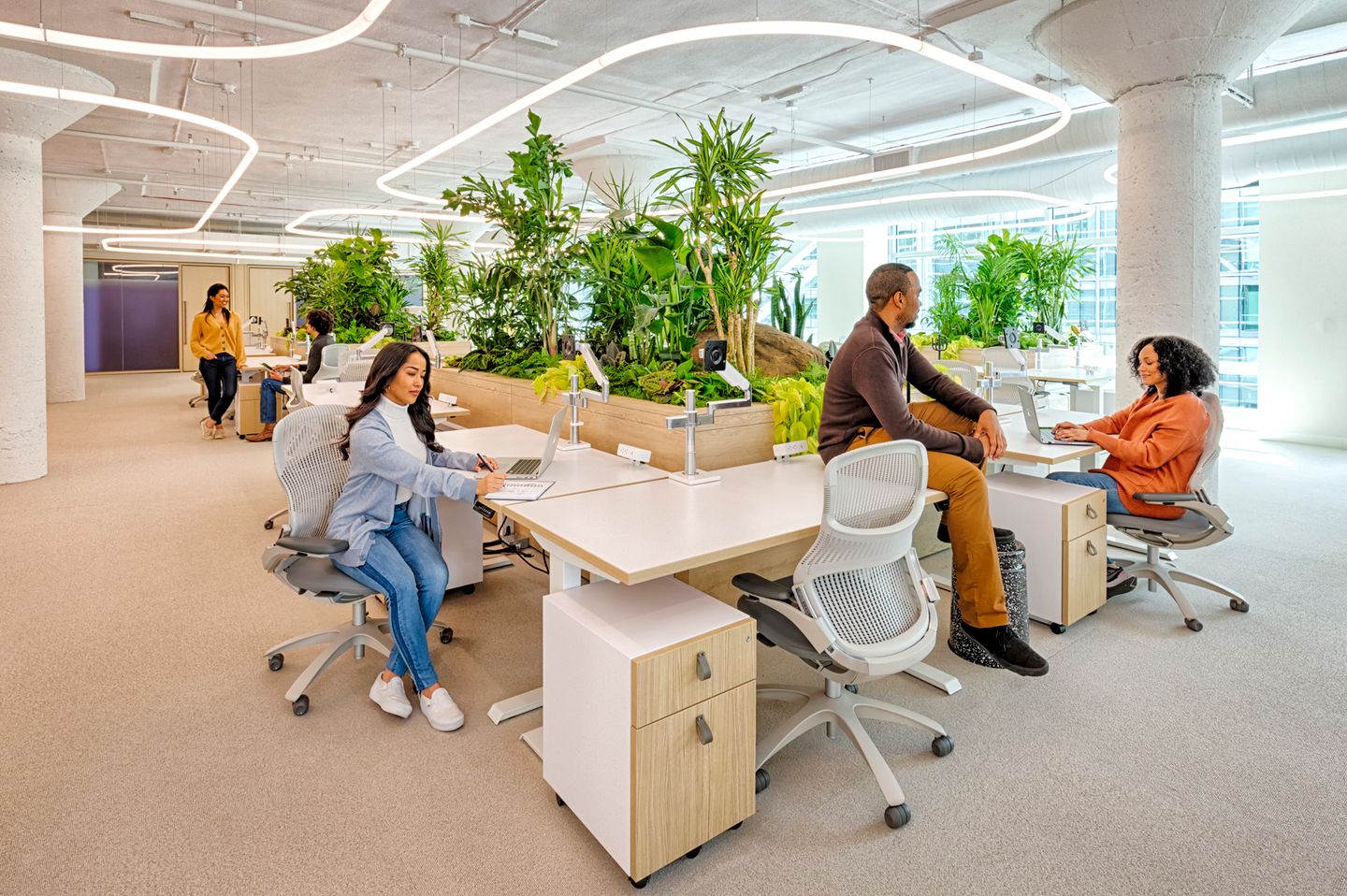
Working from an island of greenery
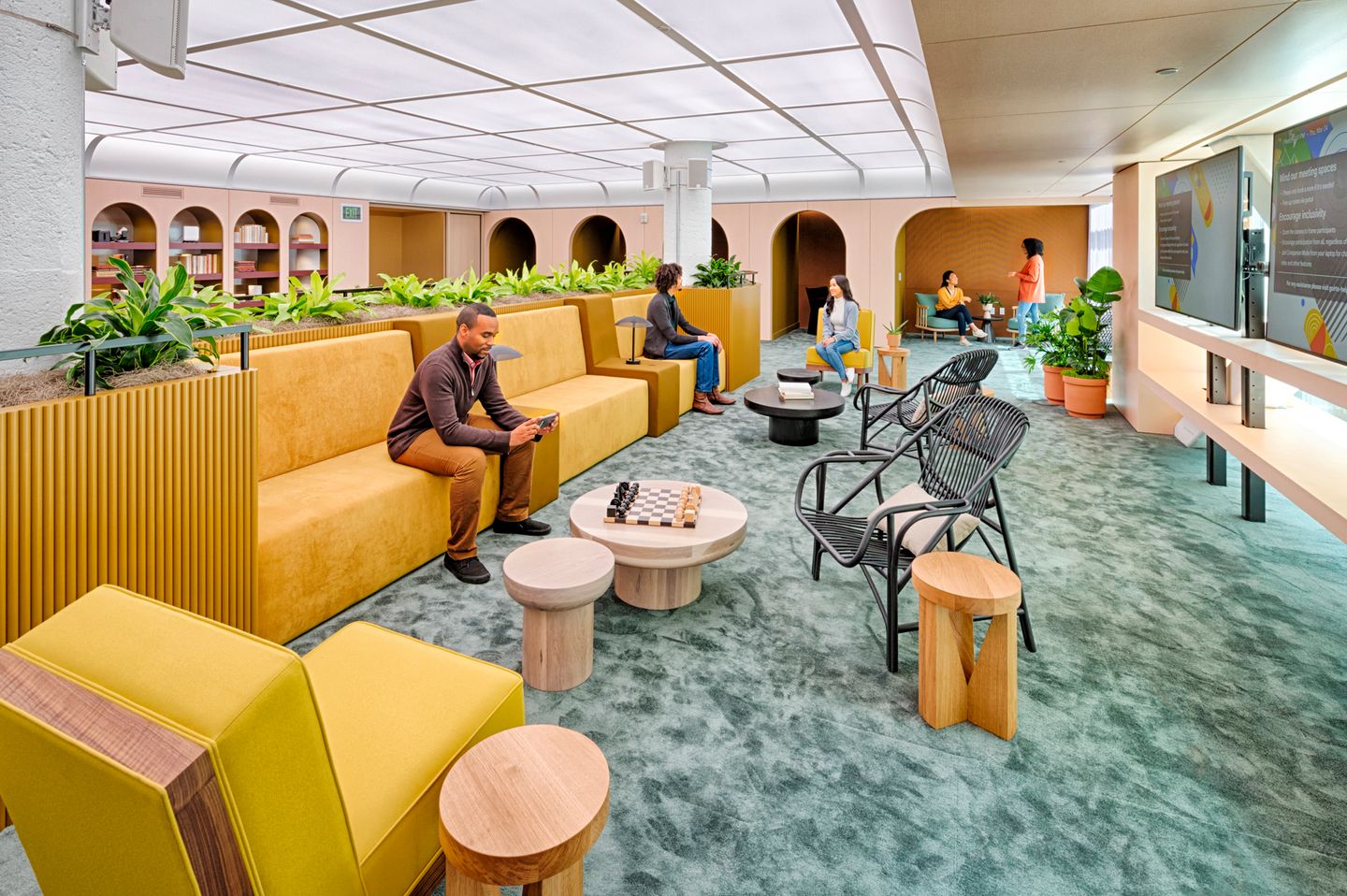
Let there be light
Within the library, a clear polycarbonate ceiling composed of translucent panels and LED fixtures provides a natural greenhouse-like light designed to align with users’ circadian rhythms, which changes color throughout the day to match the sun.
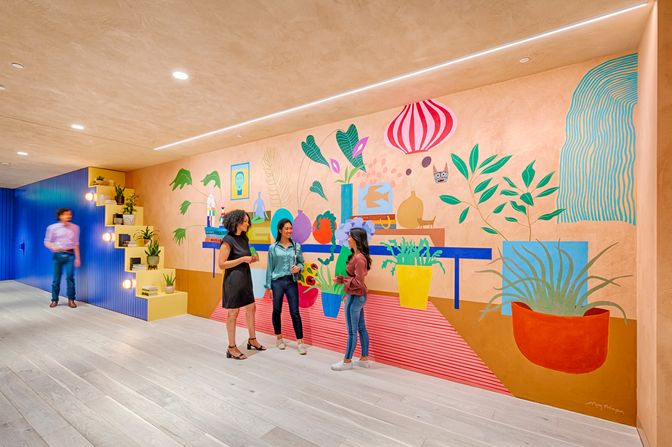
A custom plant-themed Google mural welcomes employees and visitors upon arrival.
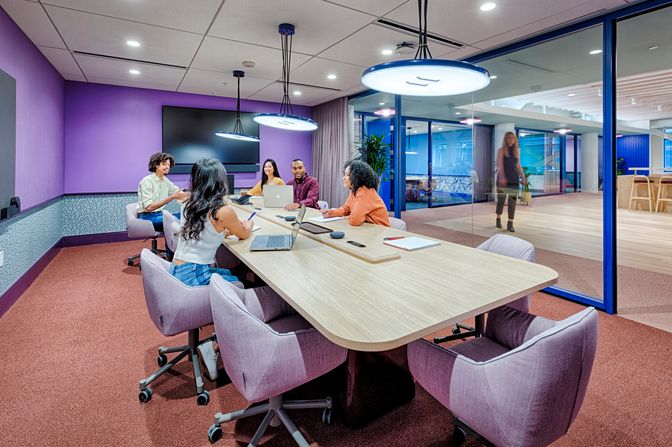
Day 1 to Day 100
The end user group, the Company’s People Ops and Talent department, was not identified until construction was underway. We worked with them post-occupancy to dial in the acoustics to be suitable for their purposes. Happy with our work on the 6th floor, Google asked us to provide similar services for their space on the 8th floor of this building as well.
This next-level workplace makes people want to work from work or home from work, as it may have it. It’s an experience that blends the best of home and work, showing what’s possible when you go beyond convention and deliver impactful ideas.
Key Info
- Client Google
- Use Tech
- Square Feet 47,000
- Status Completed
- Services Architecture
Interior Design
Structural Engineering
