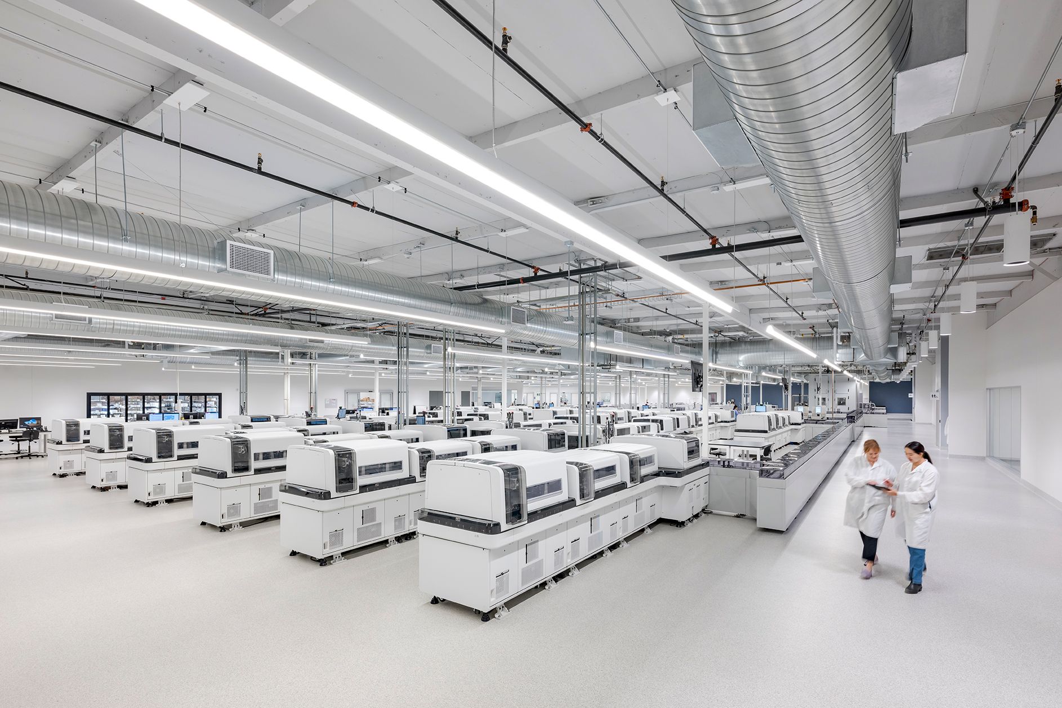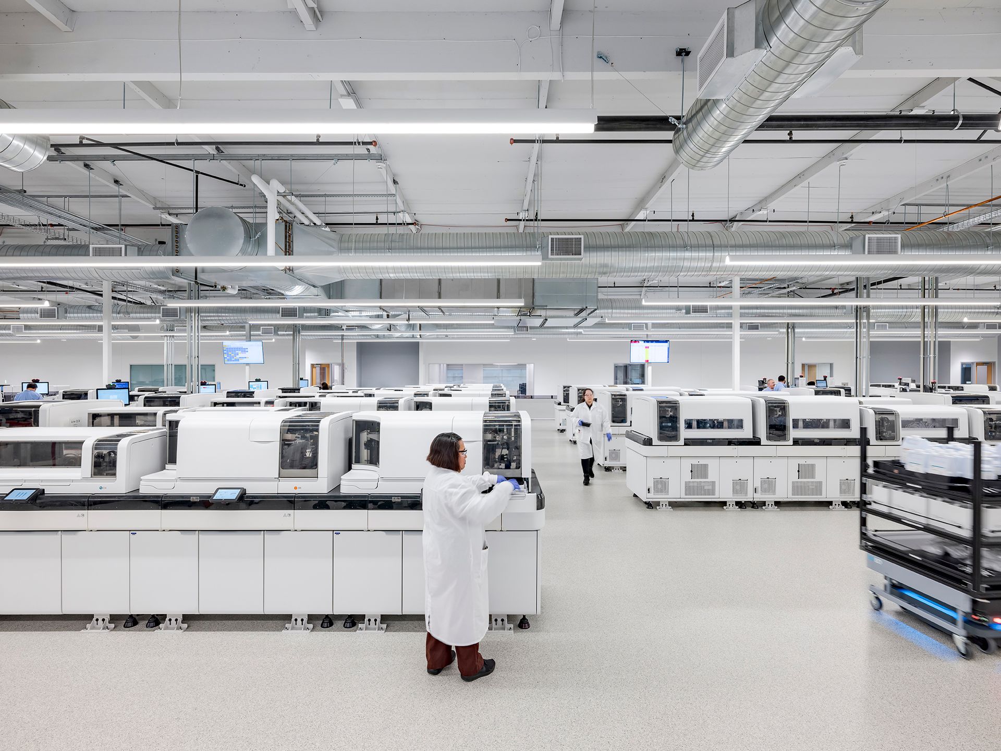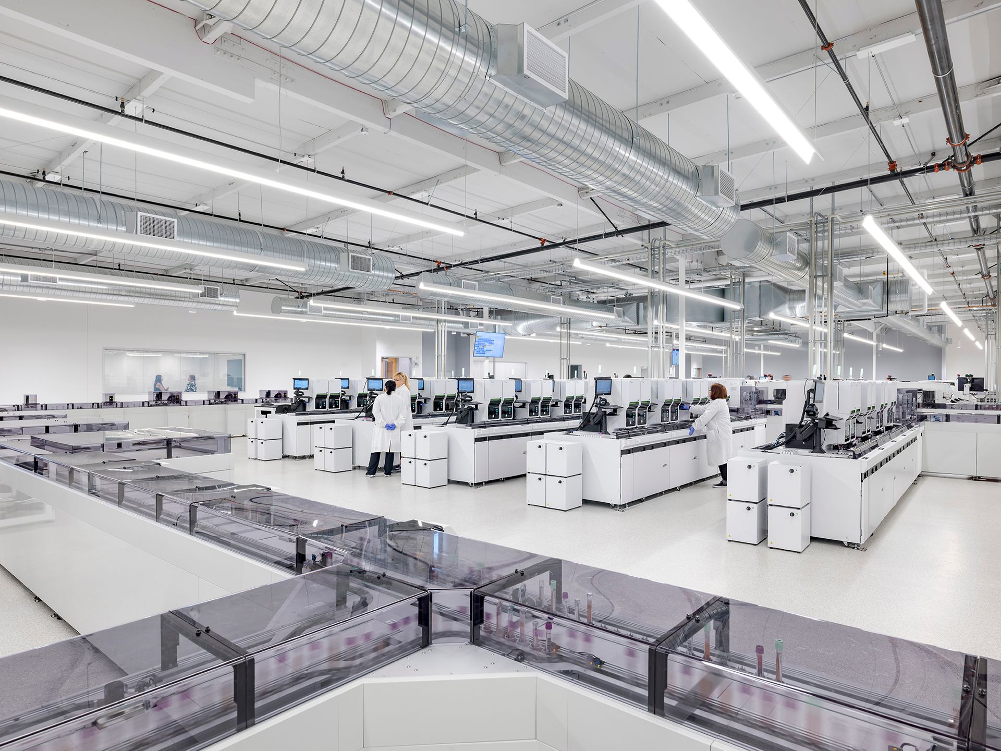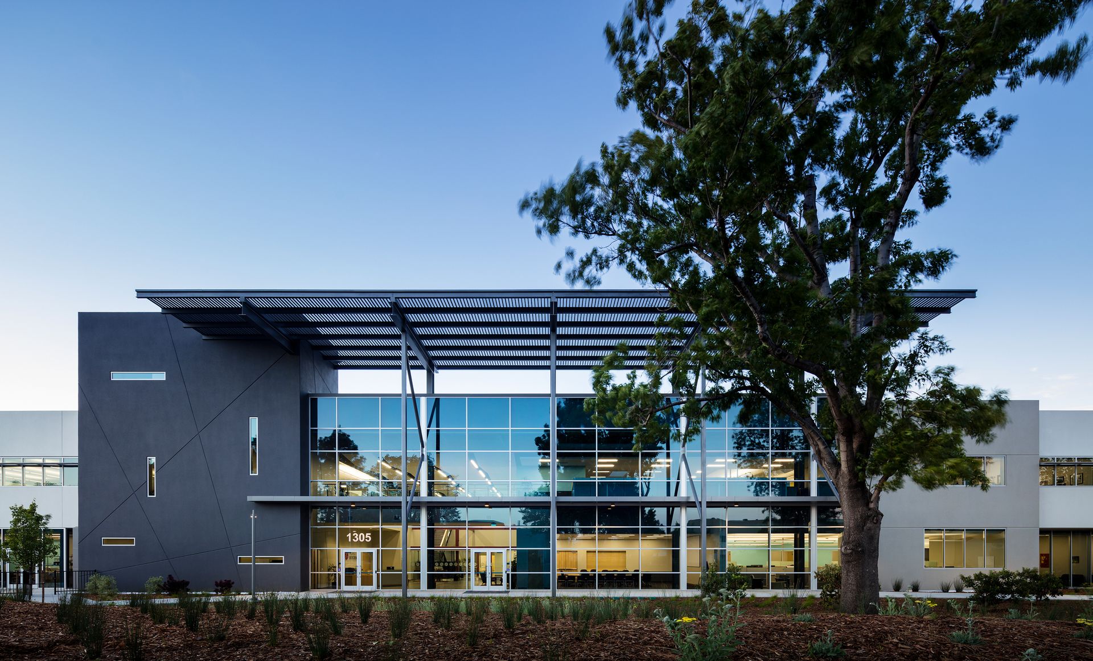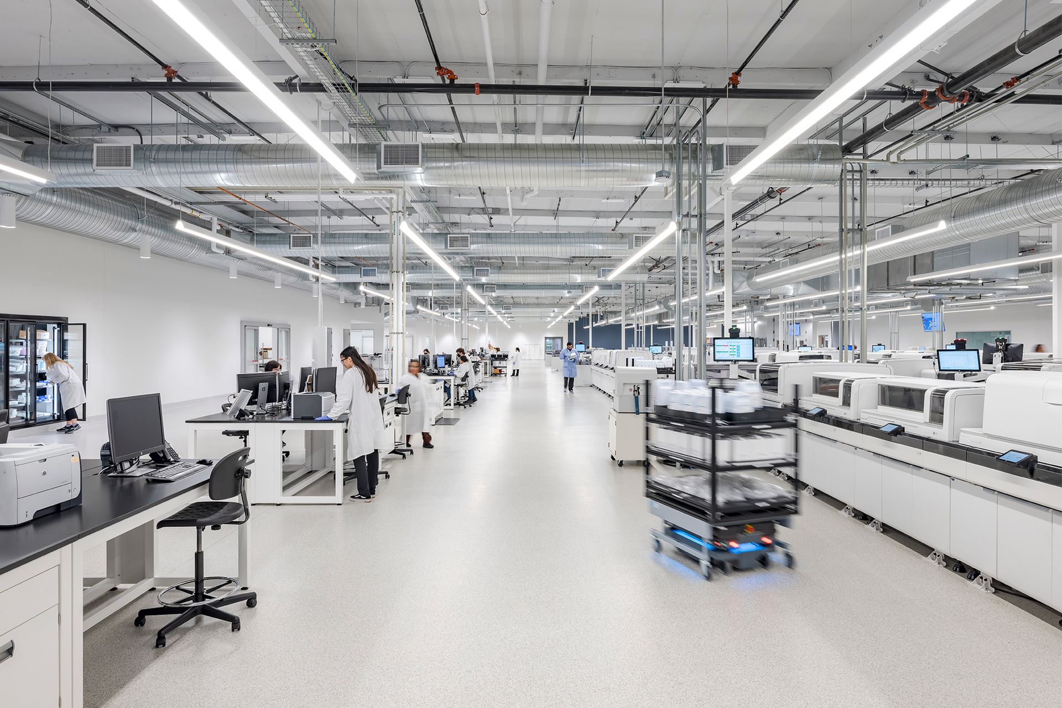
Ascend Clinical HQ
Reaching New Heights
Optimization by Consolidation
Ascend Clinical, the nation’s largest independent laboratory* and leading provider of kidney dialysis testing, was rapidly growing, both in personnel and output. However, their current facility was no longer supporting their goals and limiting their ability to scale their services. When Ascend reached out to DES, the company was operating in four separate buildings, each serving a specific function of their process. In order to support their ambitious plans for long-term growth—with an ultimate goal of fully integrating a series of automated systems into their workflow—Ascend envisioned a single facility in which their processes could be consolidated and optimized.
To create a progressive, cutting-edge lab and office environment customized to support Ascend’s processes, our initial conversations led to a series of programmatic test fits, designed to help envision how to establish their workflow—and plan for future expansion—while nearly tripling their previous lab space in a singular new facility.
One Vision, One Building
At the center of this new space is the expanded core lab, which embodies the core focus of Ascend’s business. Serving as the heart of the facility, it is strategically positioned to ensure easy access to and from other functions. As a part of future-proofing the lab space, the large, open floor plan provides flexibility and additional room to grow.
Addressing a pain point in their former facilities, which had housed the labs and warehouse in separate buildings, the new facility boasts an 18,000 sf warehouse directly adjacent to the core lab. With multiple shipments from all over the country arriving and departing daily, building these proximities into the plan was a critical element in increasing Ascend’s ability to process samples, serving to further optimize their processes. To support this essential health facility operating 24/7, three standby generators were installed, ensuring that the lab can continue to function without any loss of productivity or samples.
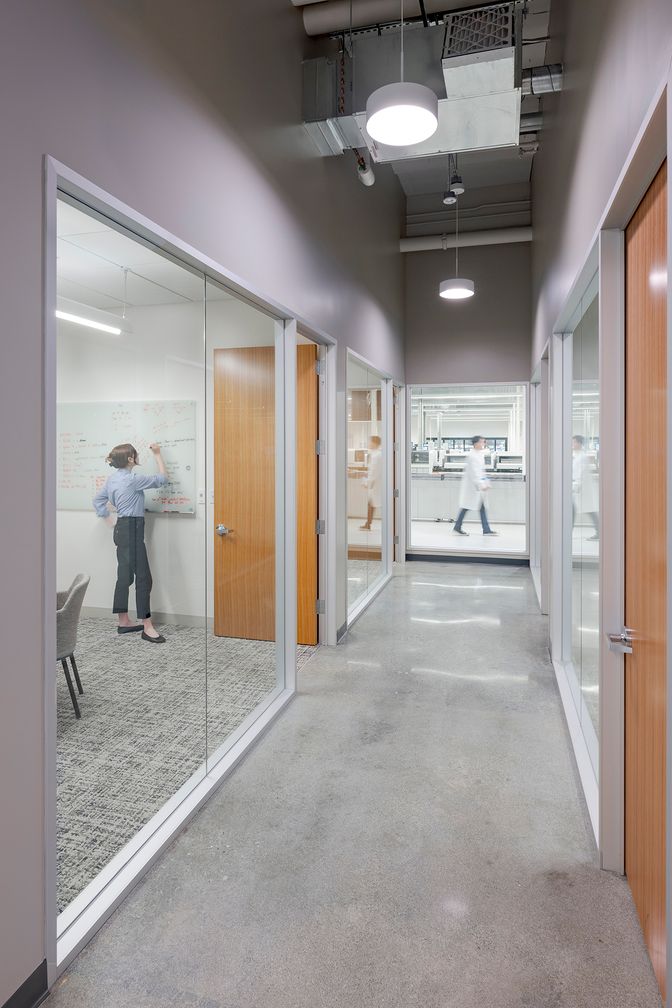
Transparency, both physical and metaphorical, between office and boardroom spaces and the core lab serve as a constant reminder of Ascend’s mission.
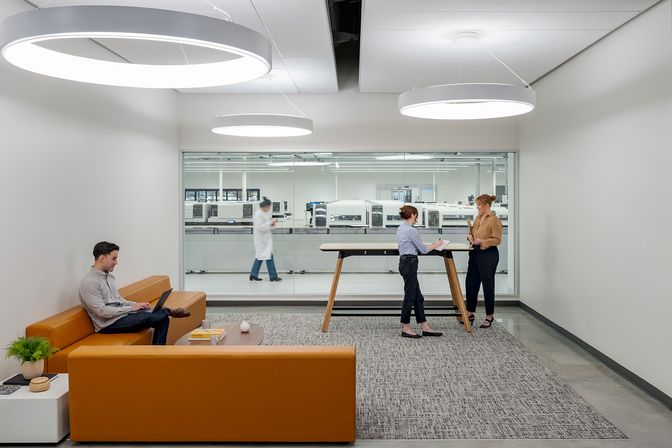
Open and private office spaces, break areas, and a dedicated executive boardroom are clustered between lab operations and administration spaces from multiple viewpoints around the perimeter of the core lab, with floor-to-ceiling windows providing a visual connection.
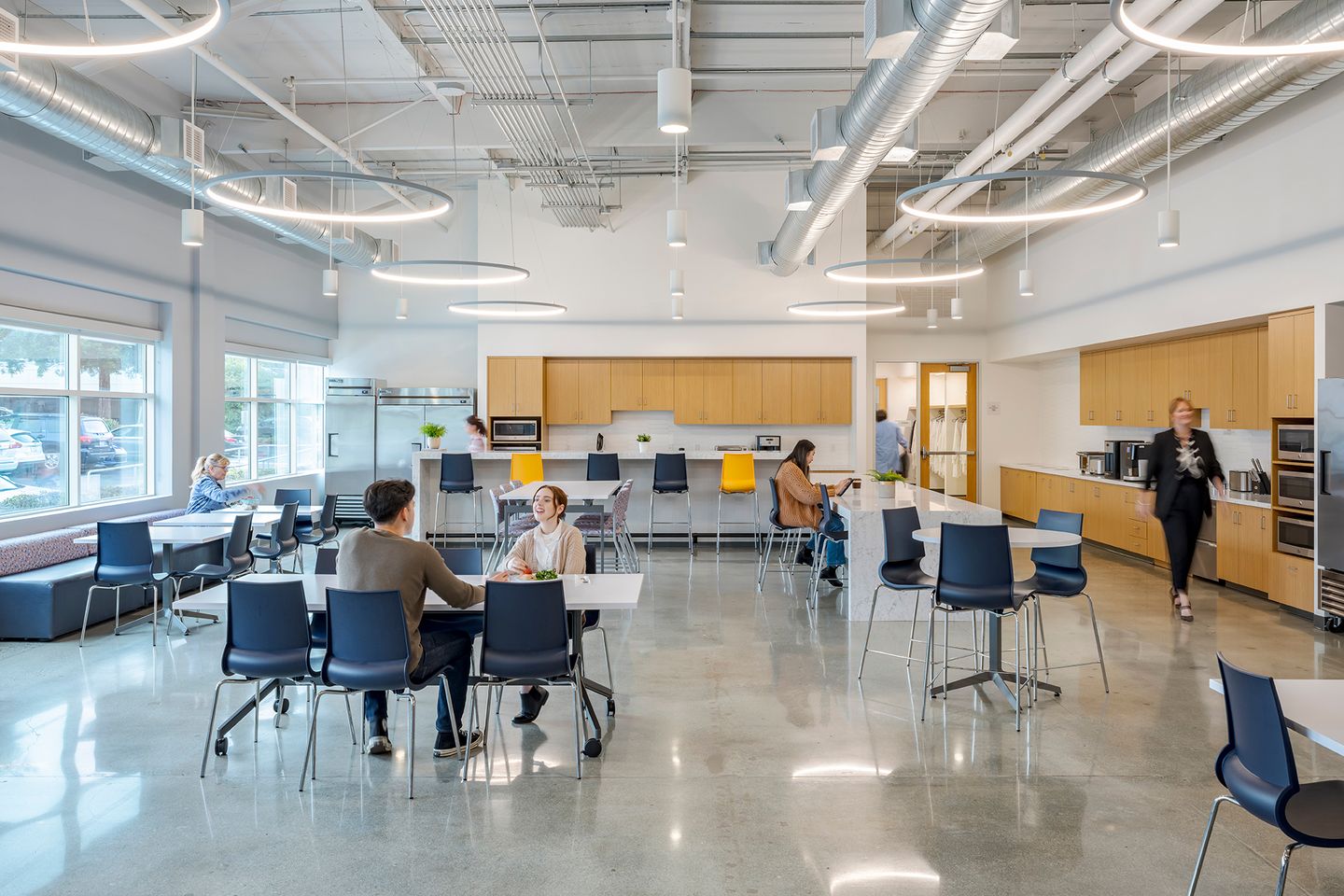
A large employee breakroom provides space to socialize and decompress, with a dedicated gowning area between this space and the core labs.
In addition to optimizing their lab processes, the consolidation into a single building has promoted and encouraged internal culture, supported by a centralized employee break room for all to gather under one roof.
High-Tech Helping Hands
With services built exclusively around the needs of dialysis clinics and patients across the US, another priority was to fully integrate robotic assistants as part of Ascend’s workflow. The new megalab boasts computerized vial processing systems and utilizes automated pipetting along with an AI-based testing system. These systems automate the handling, preparation, and analysis of samples in vials, featuring automated liquid handling systems, high-throughput analysis modules, and seamless data integration with LIMS (Laboratory Information Management Systems), designed for continuous operation with minimal human intervention.
Autonomous Delivery Robots (ASTRO) can be found navigating between stations in the aisles of the core and accessioning labs, transporting trays of samples along pre-programmed paths in a highly choreographed routine beside scientists and lab technicians. With Ascend’s state-of-the-art technology fully integrated and realized in this new space, the company now runs up to one million dialysis tests a day, a remarkable—and exponential—increase from the 23 million samples that were being processed annually at their previous facility.
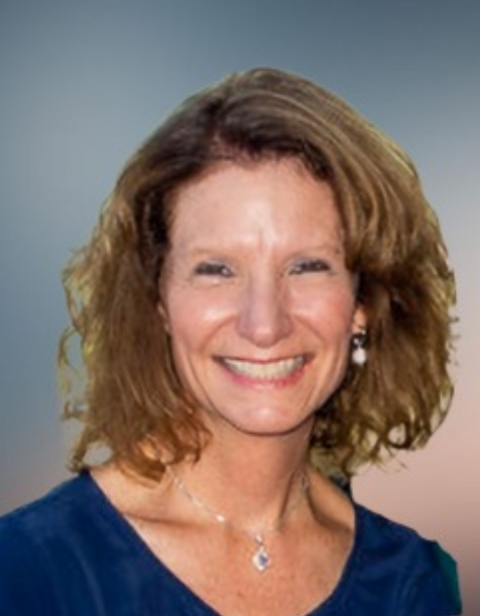
Patti Hunsader, President, Eurofins Ascend Clinical
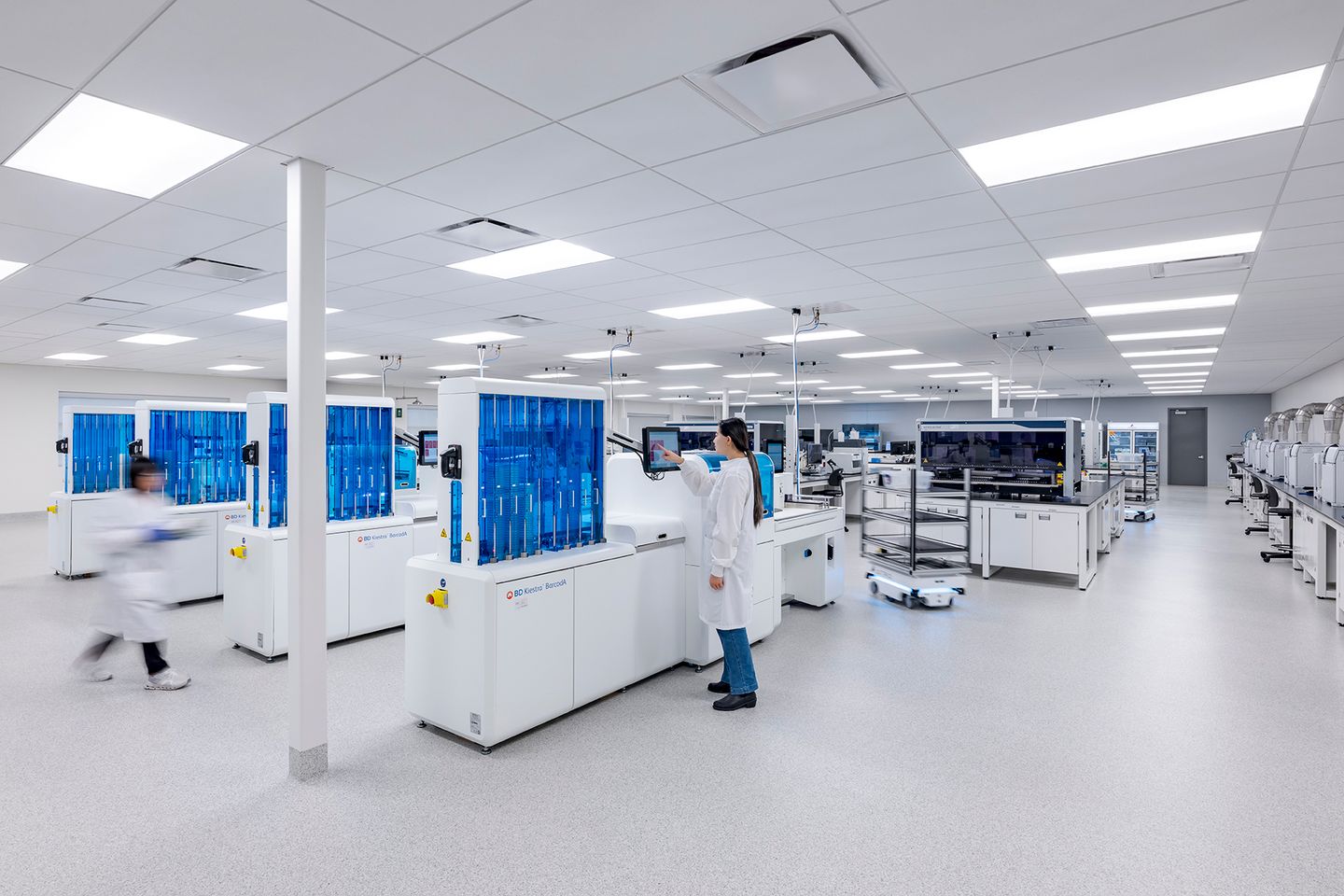
As part of expanding their previous lab space, the facility also supports Ascend’s ambitions to provide an expanded set of service offerings. A new 6,000 sf environmental lab supports a new branch of business – comprehensive water and dialysate testing. At four times the size of the previous water and environmental lab, the space enables Ascend to provide increased safety to the dialysis patient community.
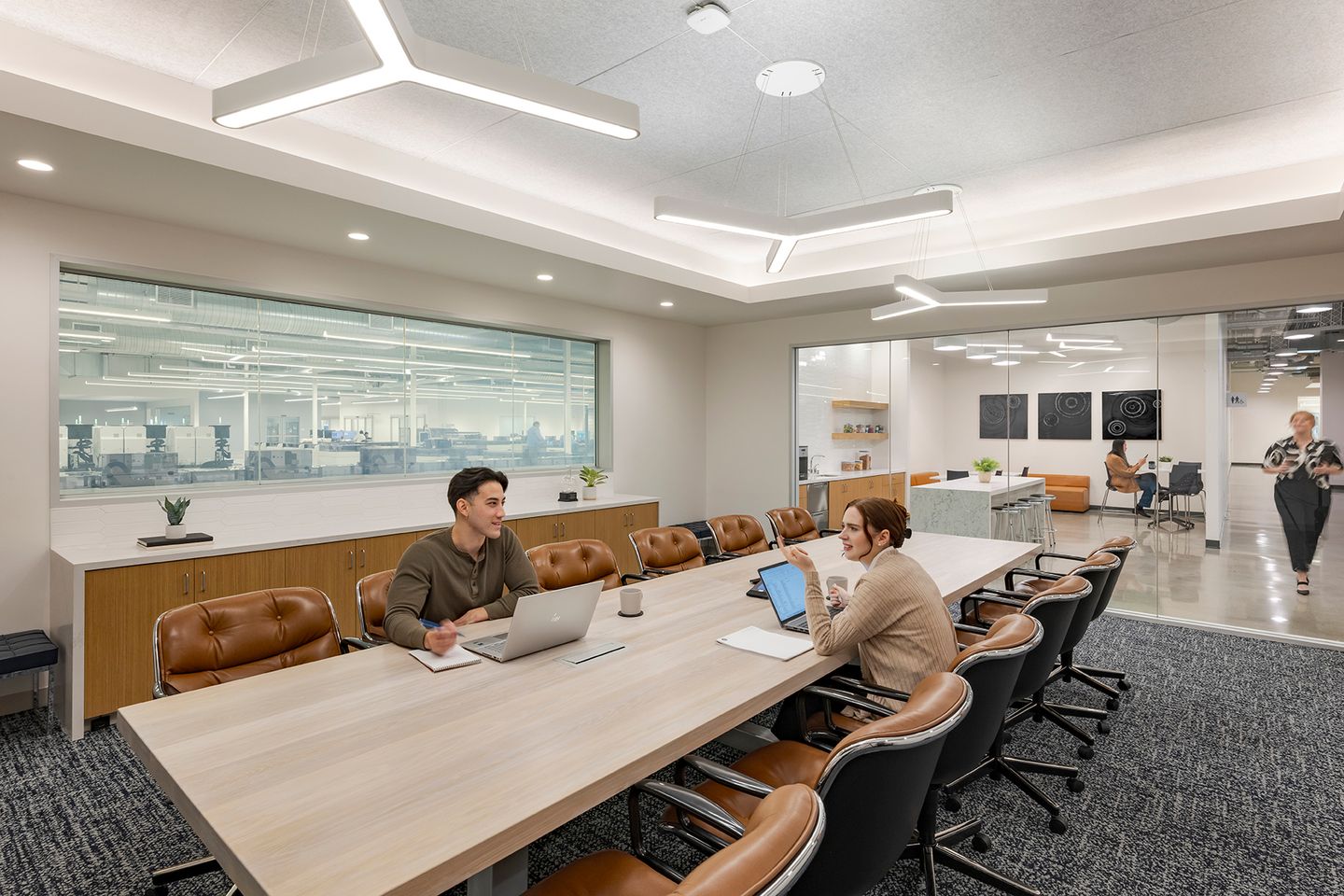
Going for Gold
Working closely together all the way through the project to deliver on Ascend’s vision, their new space has been hailed as a new gold standard for this type of lab facility. Optimized for innovation, the CLIA-certified new headquarters expands their capabilities and serves as a showcase megalab and innovation center, with Ascend inviting leading companies from all over the world to tour the space.
Aided by robots that are fully integrated into their workflow, the company now has the capacity to run 1.5 million dialysis tests a day, with an average 24-hour turnaround. Reported after the expansion, Ascend is serving 98% of the dialysis market in the US, along with clients in a dozen other countries, from small offices to dialysis giants such as Outset Medical and DaVita.
*At the time of writing, Ascend has been acquired by Eurofins. This project was initiated and completed prior to the company’s acquisition, and the lab continues to operate.*
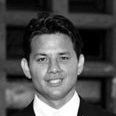
Thomas Hyland, Director, Marketing, Eurofins Ascend Clinical
Key Info
- Client Ascend Clinical
- Use Healthcare
- Square Feet 92,000
- Status Completed
- Services Architecture
Civil Engineering
Interior Design
Structural Engineering
Visual Communications
The people behind the place

Tony Floresca
Associate | Project Manager
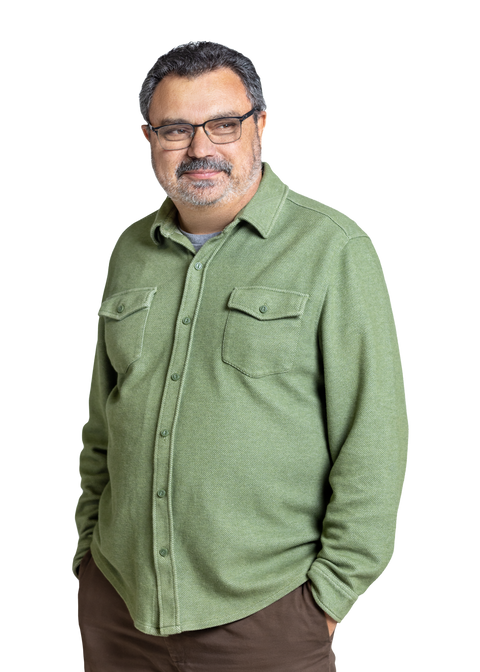
Tom Parrish
SE, CE
Partner

Reema Nagpal
LEED AP BD+C, WELL AP, Fitwel Amb
Wellness Practice Lead
