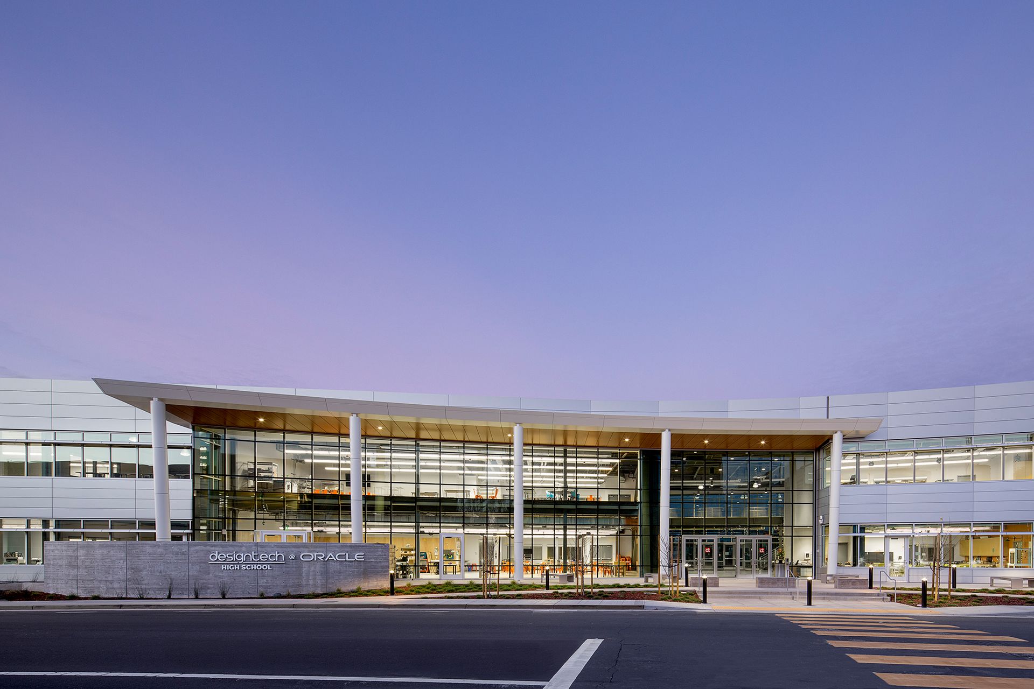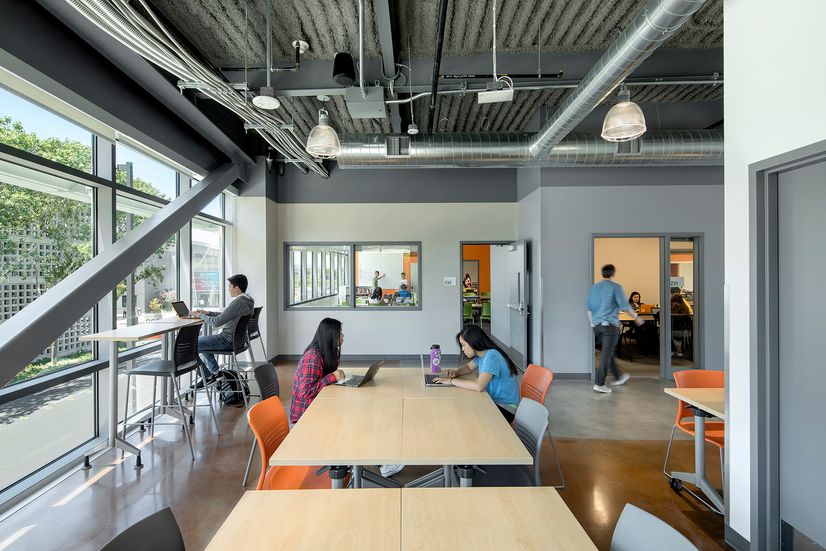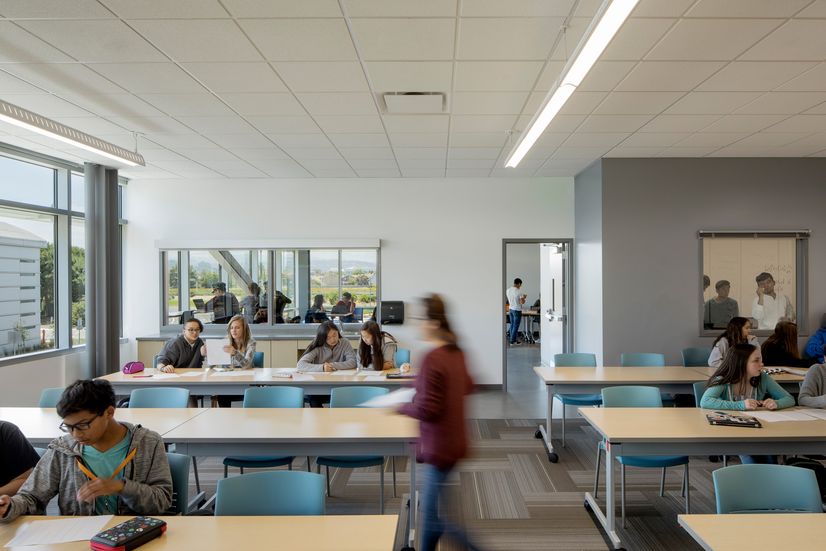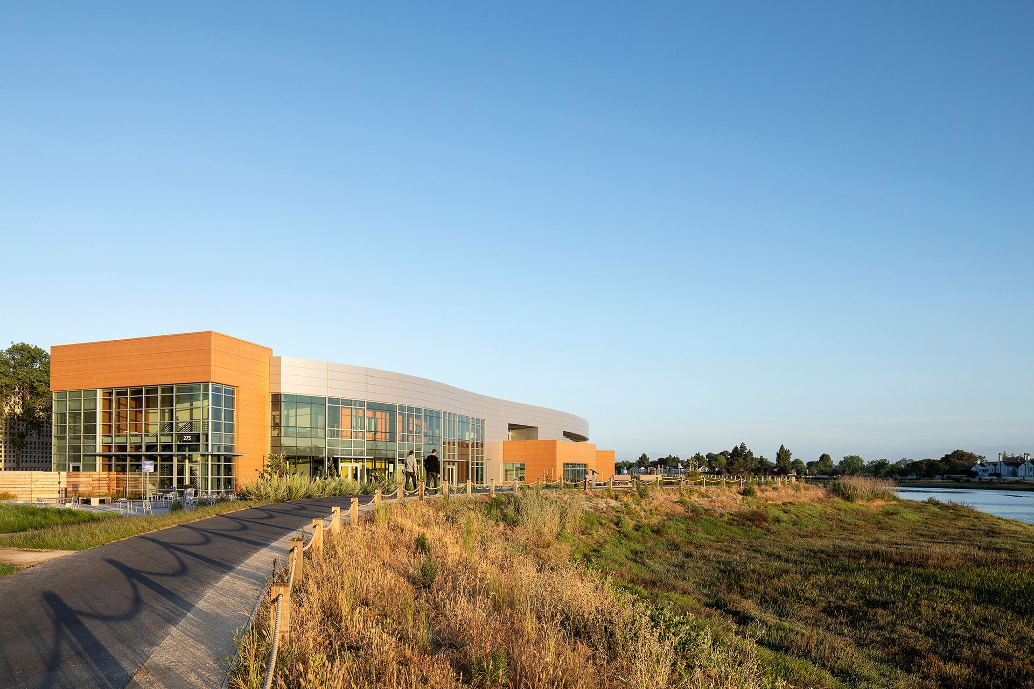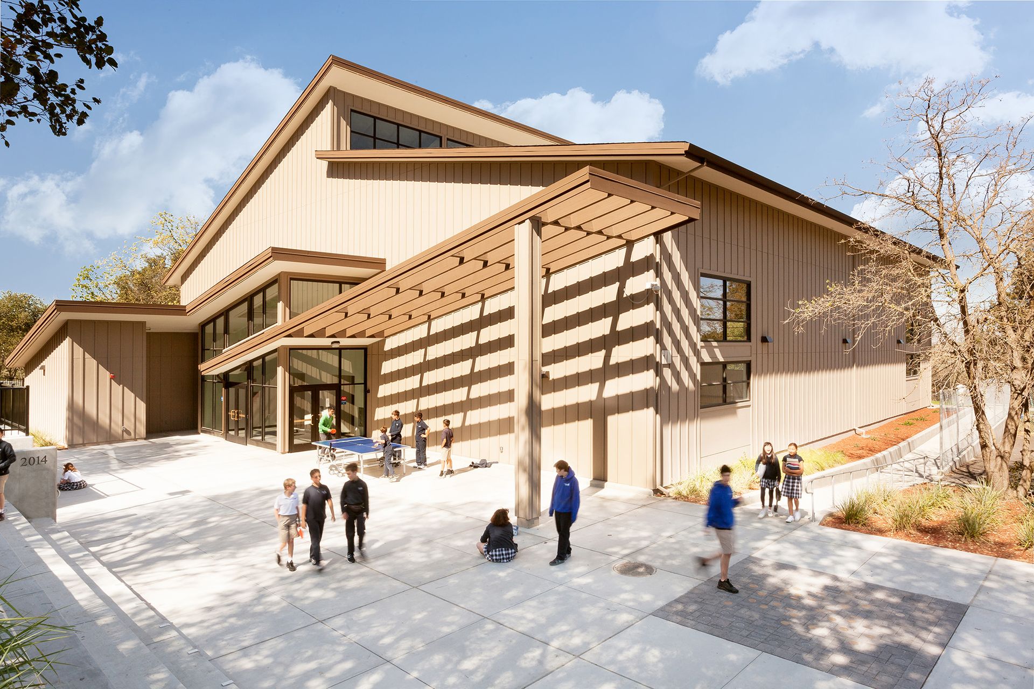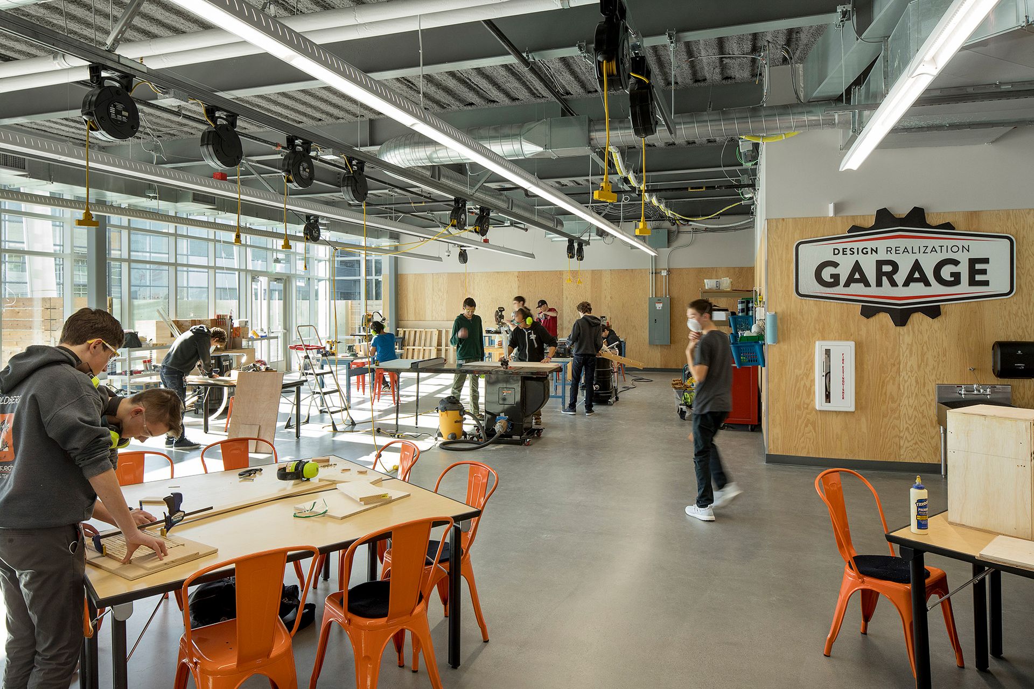
Design Tech High School
A Heart for Making
In Need of a Home
San Mateo Union High School District (SMUHSD) has experienced dramatic enrollment growth, with an additional 1,500 students enrolling between 2015 and 2020. Design Tech (d.tech), the District’s seventh high school, was created to offer an alternative education approach while actively addressing the District’s enrollment challenges. It initially operated out of temporary makeshift facilities but still found a way to flourish. Then, after years of partnering with the school, Oracle stepped up and identified an underutilized site on its campus that could serve as the school’s permanent home.
The project aimed to create a home for this innovative public charter school where the school’s unique learning model would flourish. Paramount to success was building a home where the school’s unique learning model could grow—somewhere that spoke to their high-touch and high-tech culture. It needed to respond to the charter school’s programs, which utilize design thinking tools in all subjects and involve constant collaboration between classmates, teachers, and professionals.
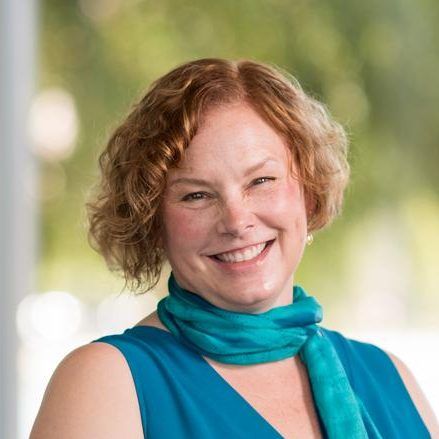
Colleen Cassity, Executive Director, Oracle Education Foundation
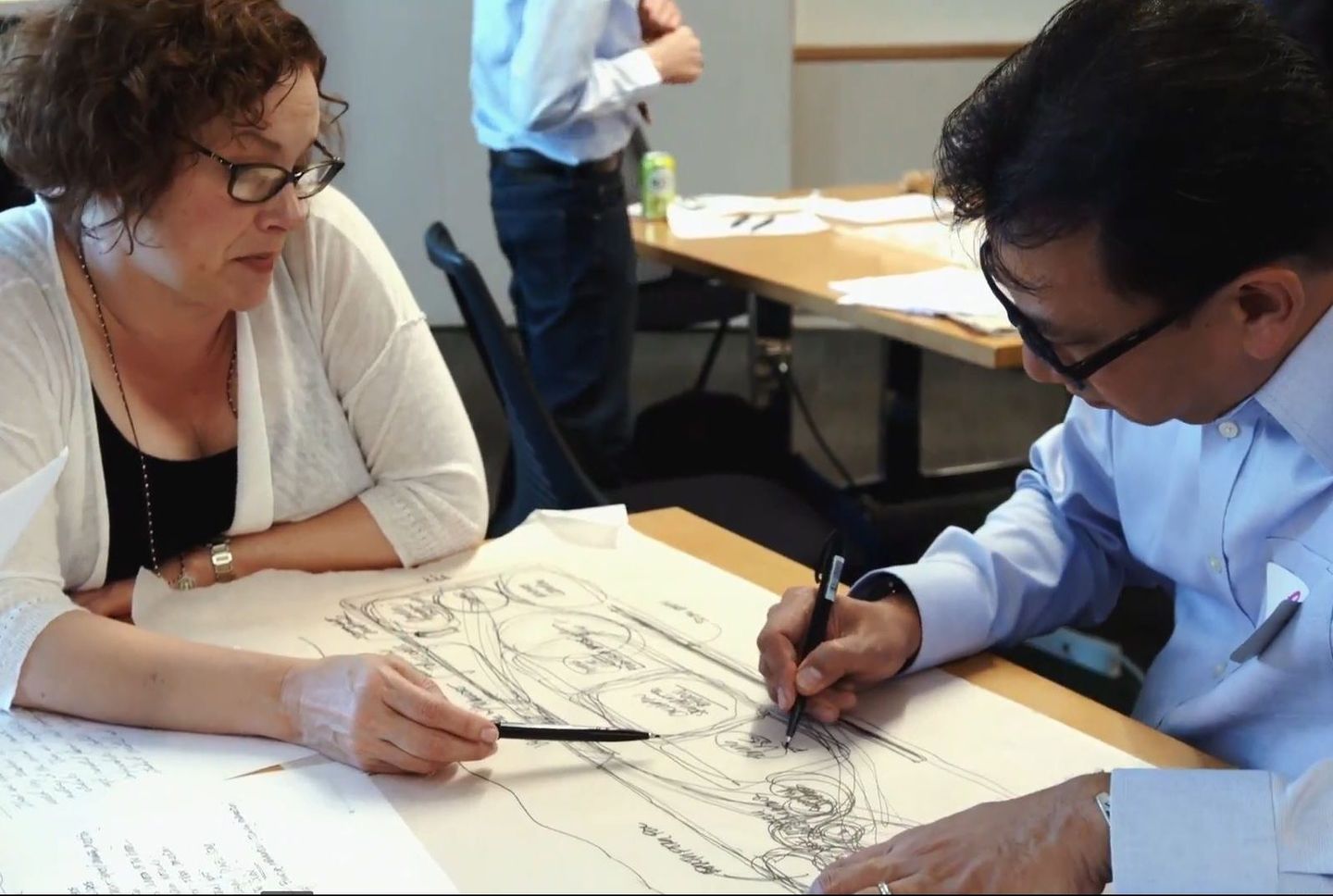
Collaborative The Whole Way
The project started with four all-day workshops to understand the school’s education model, develop guiding principles, and explore critical spaces and adjacencies. During these workshops, the students and teachers communicated the importance of maker spaces to their coursework and hacker culture. A core thread of the curriculum is four years of required Design Lab courses that focus on solving real-world problems. Student design priorities included: showcasing their creativity; maximizing flexibility; providing areas for quiet study; and, fostering a sense of community. To describe powerful learning spaces, they came up with these words: light, connected, and flexible.
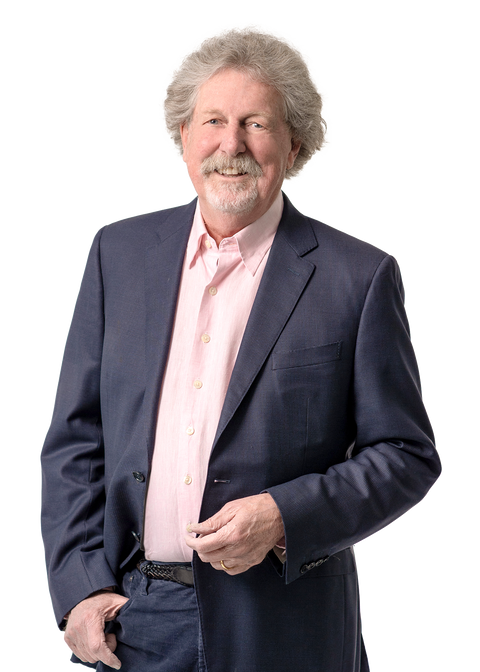
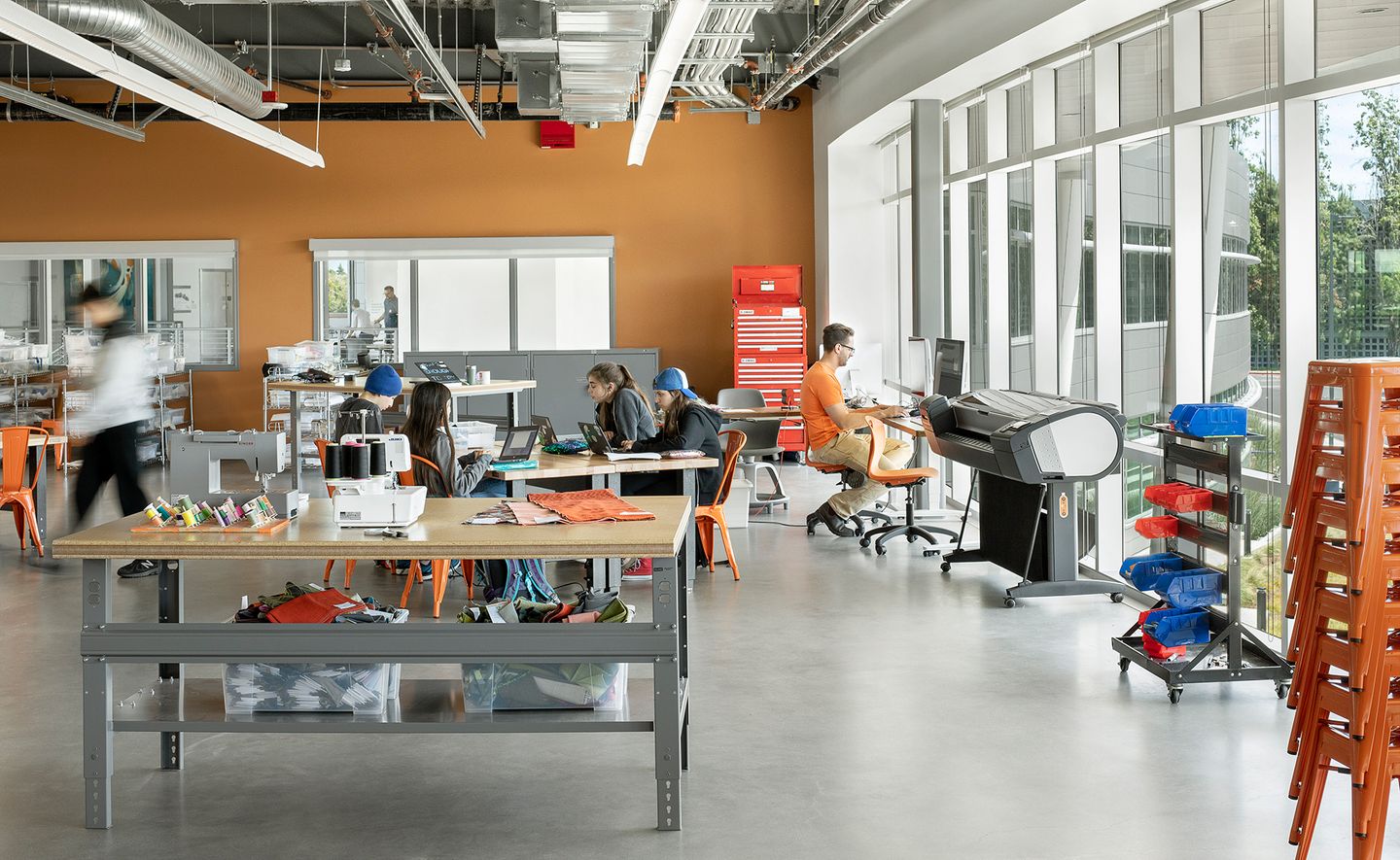
Making At Its Heart
To highlight their unique approach, we centered the school around a two-level maker space—the Design Realization Garage—which functions as the heart of the school. The kinetic energy of making radiates out into the lobby and corridors, filling the space with life. In addition, learning neighborhoods flank the maker space on each level to provide students and teachers the flexibility and connection they requested.
The neighborhoods consist of interconnected classrooms wrapped by open break-out spaces, enclosed break-out rooms, and in many cases, outdoor patios. Rethinking where learning happens, we disperse the break-out areas along the circulation corridors in various types and scales. This design transforms the in-between spaces into flexible learning studios and allows the school to maximize its limited footprint. The classrooms and break-out areas create a network of learning spaces that supports the school’s active and personalized learning approach. Aided by movable walls and caster-equipped furnishings, this collection of spaces gives teachers and students the power to create any setting based on the learning modality: small and large group instruction, small group collaboration, and independent work.
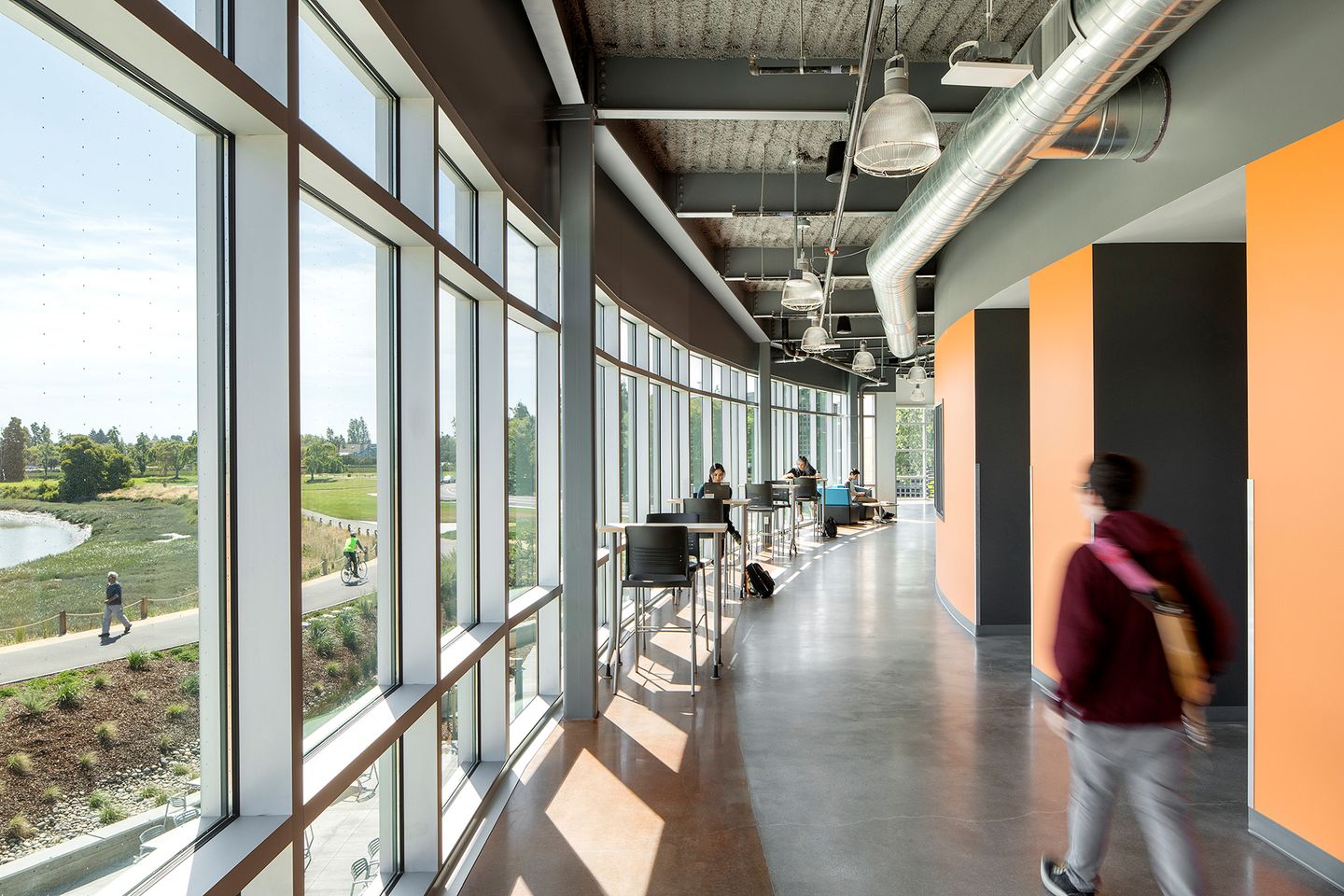
Rethinking where learning happens, break-out spaces are dispersed along the circulation corridors in a variety of types and scales.
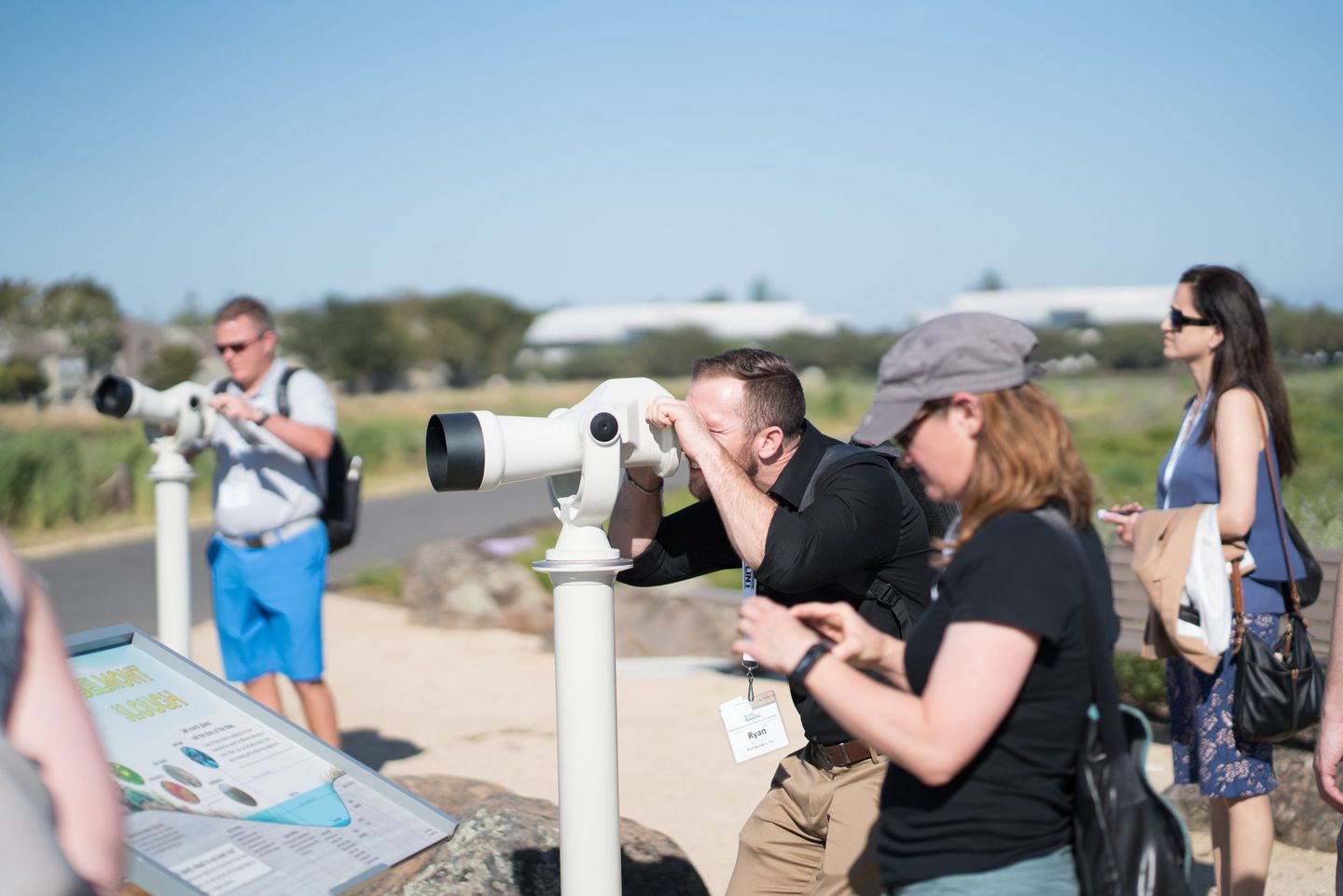
Bonus: A Bayfront Park
The sinuous building follows the curvature of the site, blending naturally with the site’s shape and maximizing the green space between the building and the shoreline. We preserved nearly half the 4.8-acre site as public open space with over 73,000 square feet of newly accessible public space. The shoreline park deftly utilizes the site’s grade changes to activate the experience, providing a series of sheltered seating areas, wildlife-viewing stations, and a wide community trail.
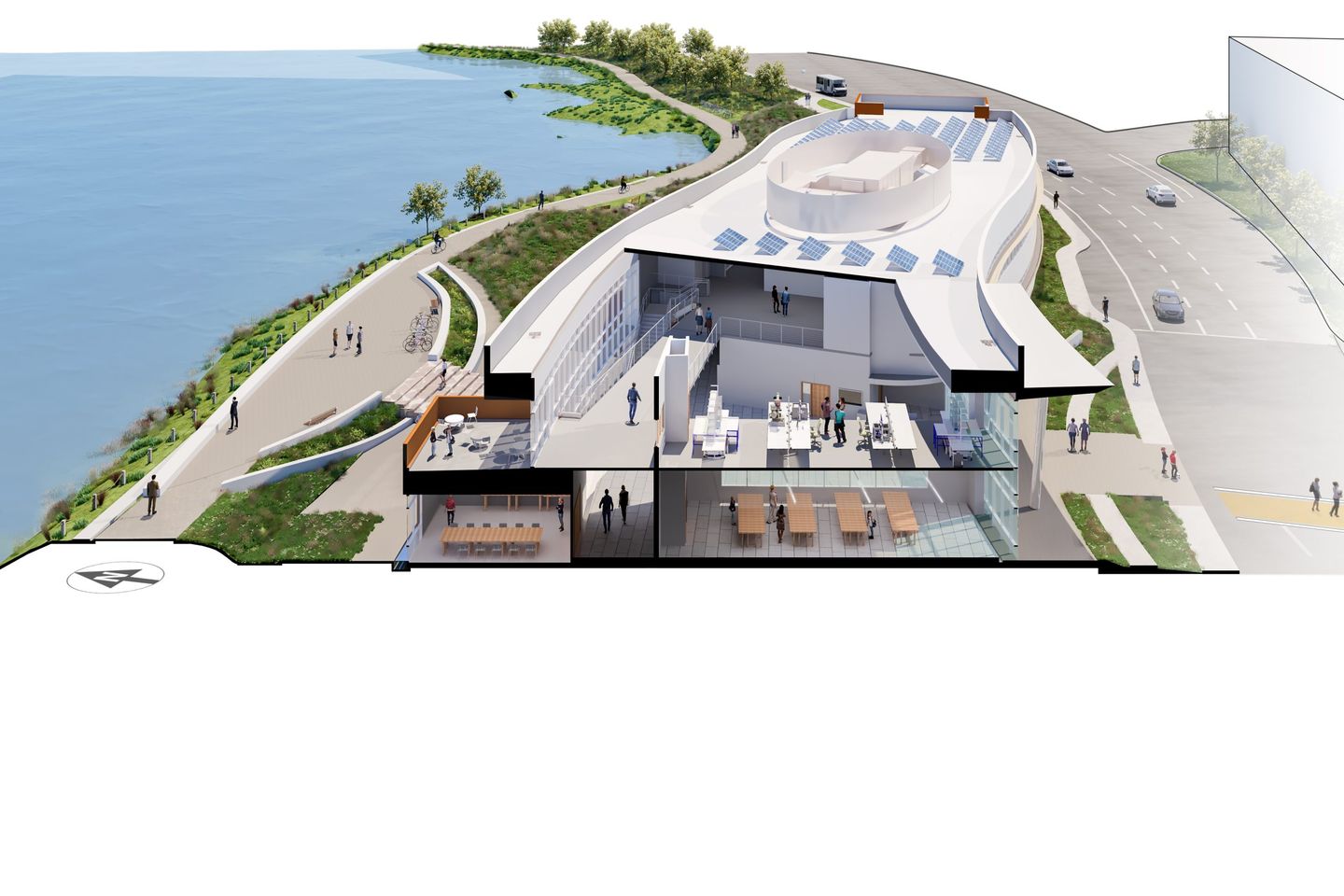
The project is LEED Gold and solar ready. It also restored 1,200 linear feet of shoreline to native conditions.
Key Info
- Client Design Tech High School, Oracle, and the Oracle Education Foundation
- Use Education
- Square Feet 66,000
- Status Completed
- Sustainability LEED Gold
The people behind the place
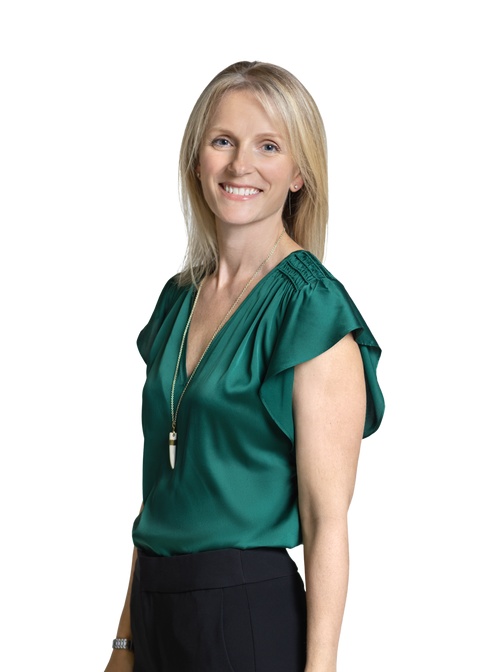
Dawn Jedkins
LEED AP
Co-CEO
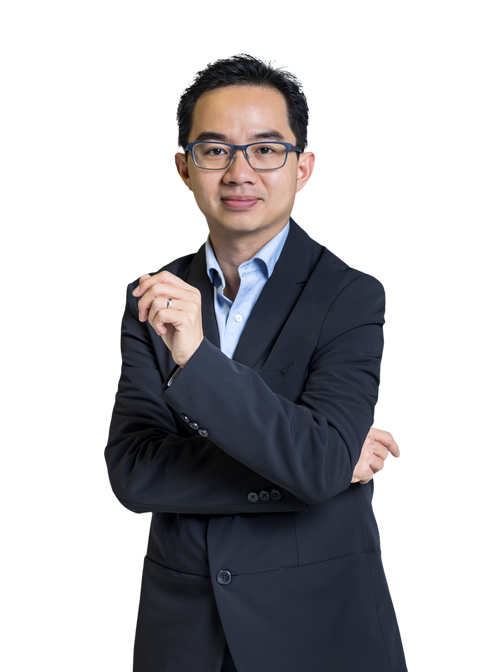
Kenny Hung
AIA, LEED AP BD+C, WELL AP, Fitwel Amb
Senior Associate | Director of Sustainable Design

Tom Gilman
AIA, CID, LEED AP
Executive Partner
