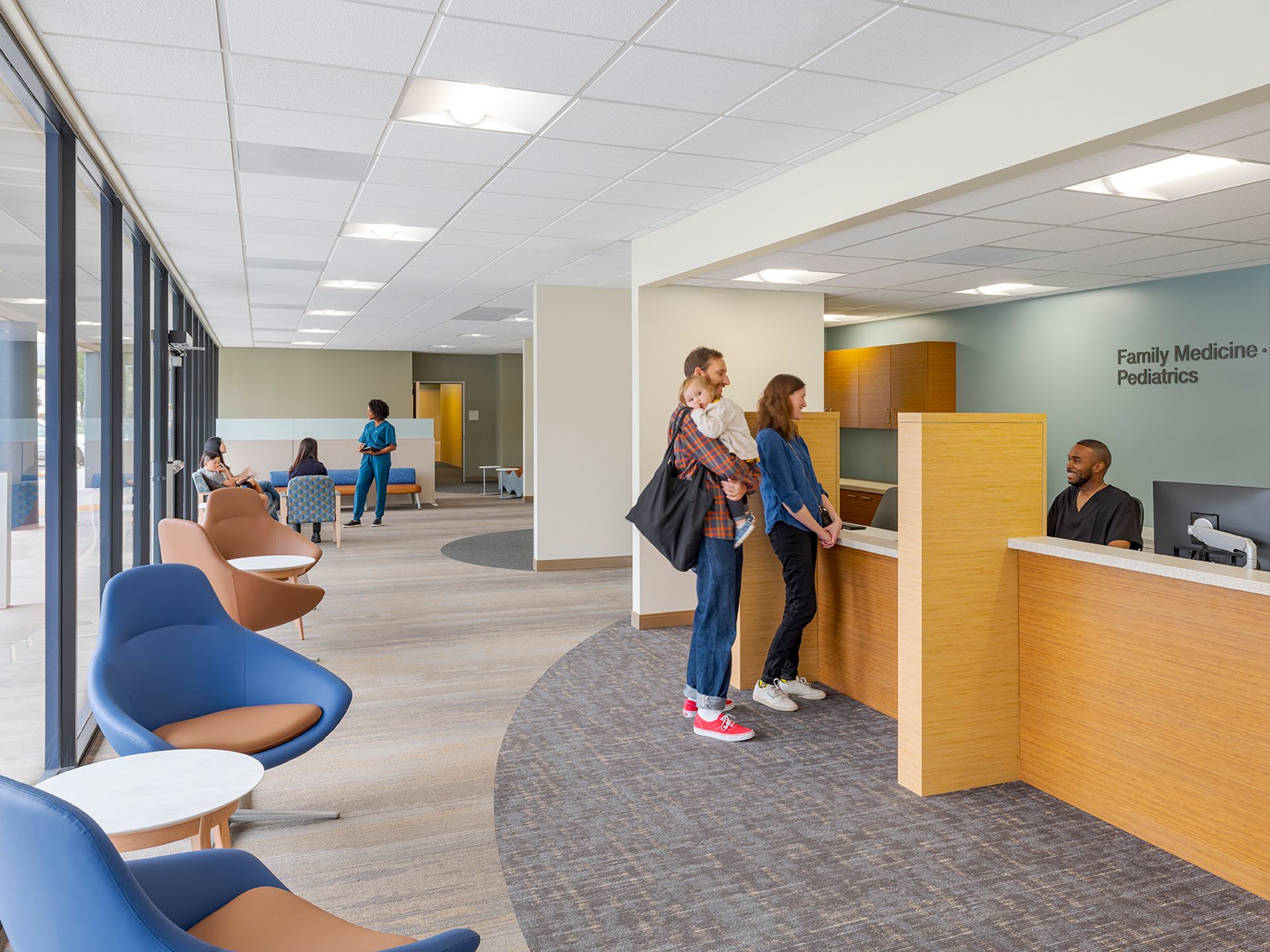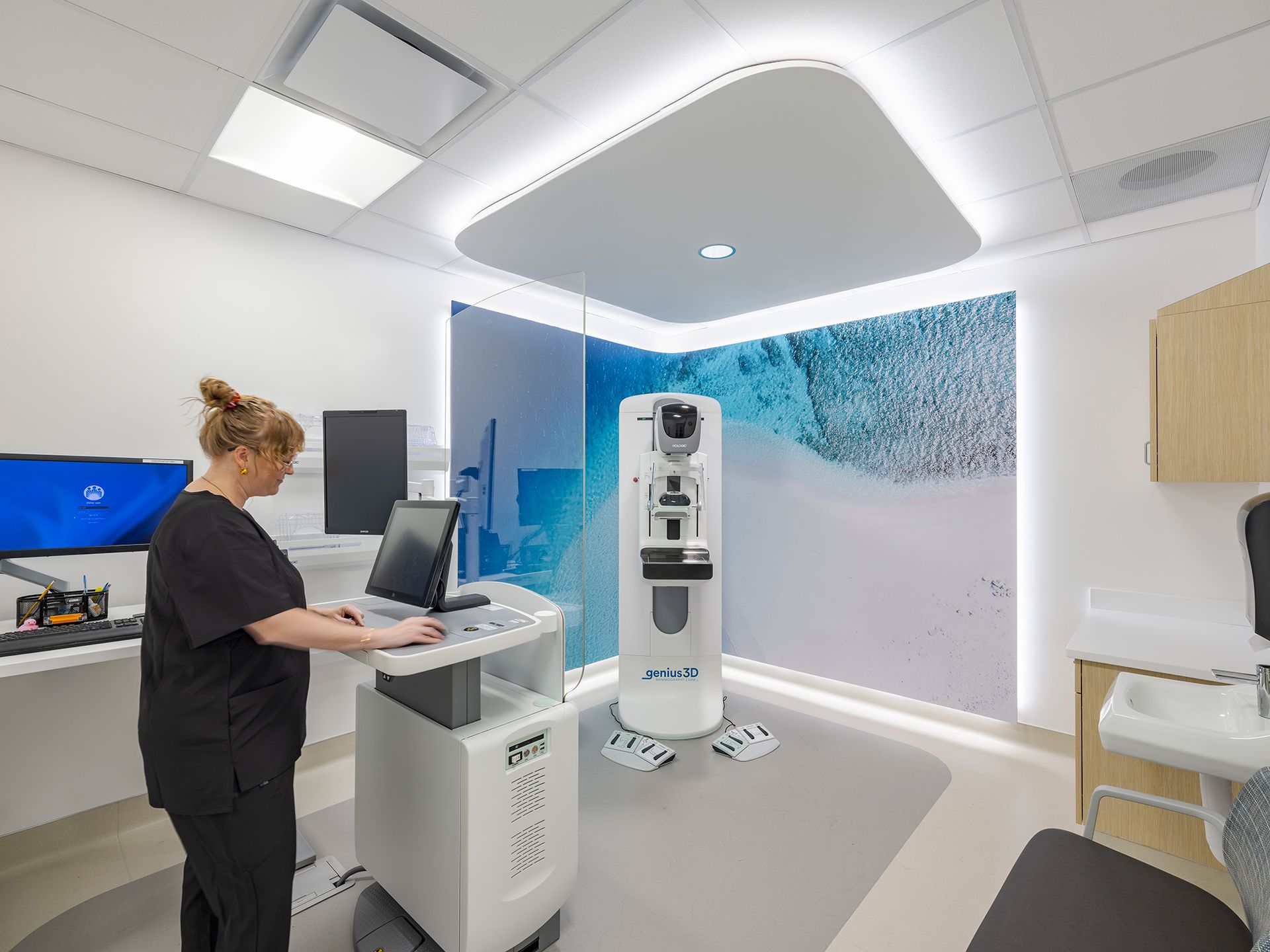
Kaiser San Ramon Mammography
Small Space, Big Impact
DES has partnered with Kaiser Permanente since the 1990s, completing more than 100 projects throughout the Bay Area and Northern California. As a result of this decades-long relationship, Kaiser engaged DES for a series of upgrades at their San Ramon Medical Offices, including several equipment end-of-life replacements and a redesign of the central registration area.
Designing within an active, existing facility presented one of the project’s core challenges: modernizing the space while ensuring all new elements blended seamlessly with the original architecture and Kaiser’s building standards. Our goal was to elevate function, comfort and aesthetics without creating visual or operational disruption—ultimately enhancing the experience for both patients and staff.
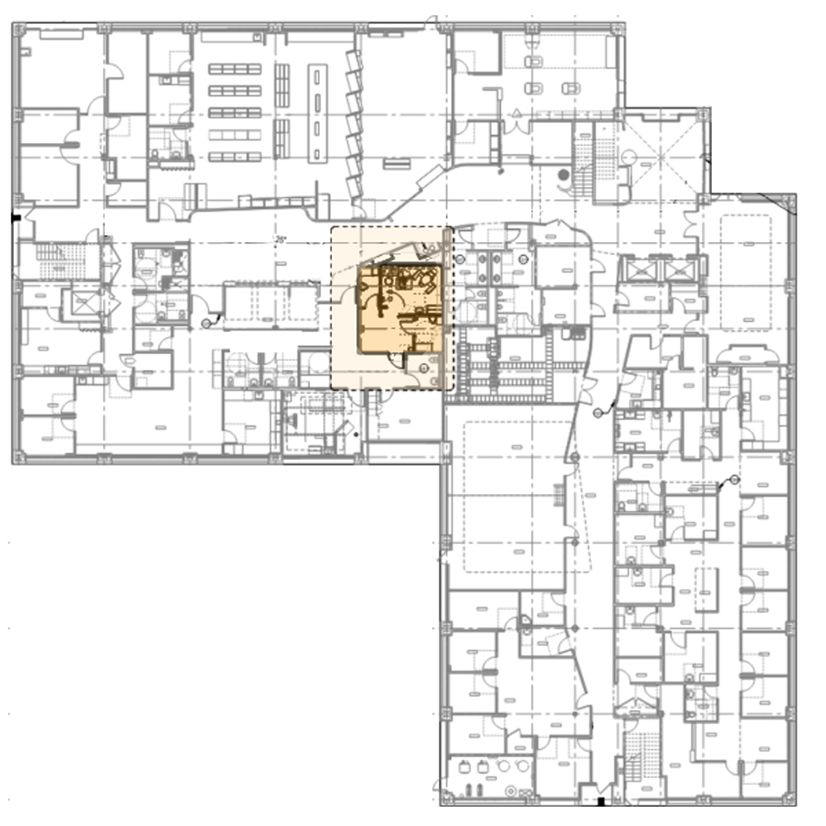
Located in an active, existing facility, one of the main challenges of the project was working within tight space constraints.
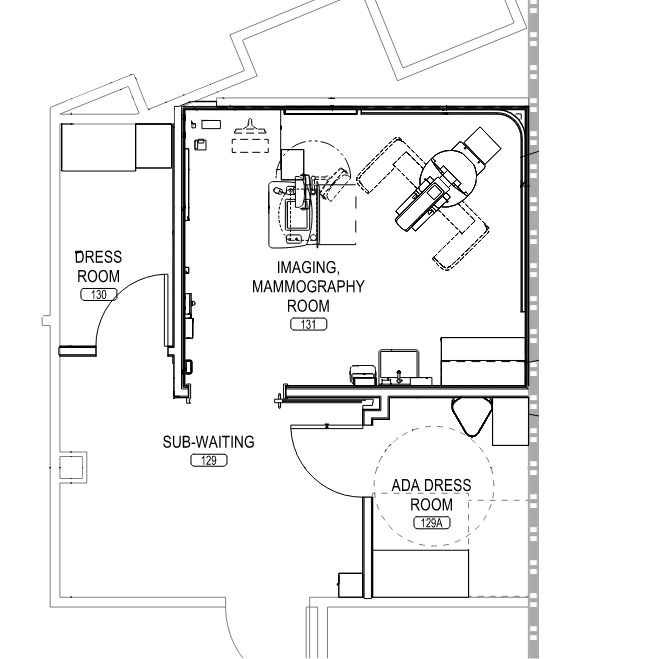
With deep experience in designing imaging environments and equipment infrastructure requirements, our team approached the mammography suite upgrade with a focus on both technical precision and patient-centered design. The first phase of work involved replacing aging equipment located on the first floor. To accommodate the new mammography unit, the existing room needed to be enlarged and reconfigured.
Tight above-ceiling conditions required creative framing solutions, and several unforeseen challenges—including high electromagnetic interference (EMI) and mechanical system imbalances, necessitated mid-project design revisions. In parallel, the suite received all new finishes and furniture consistent with Kaiser’s Brand Environments guidelines.
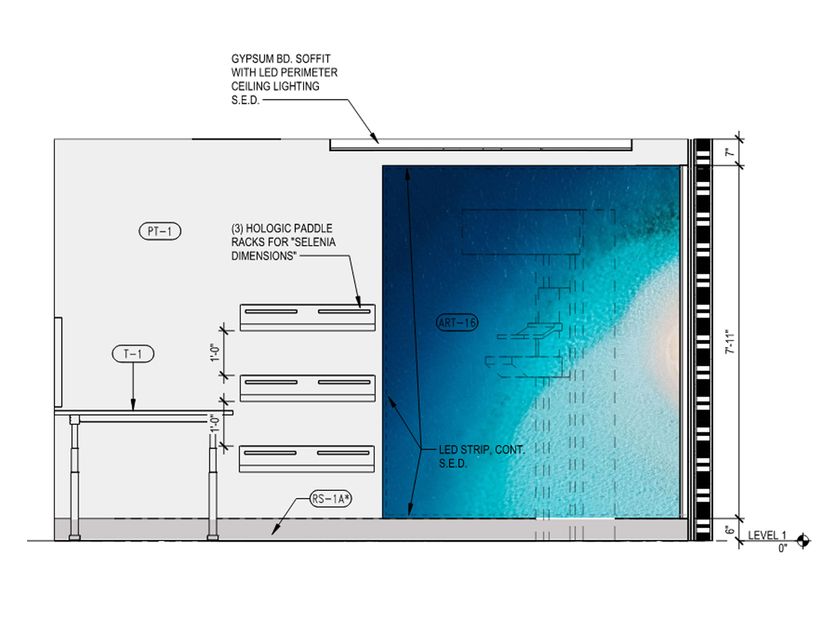
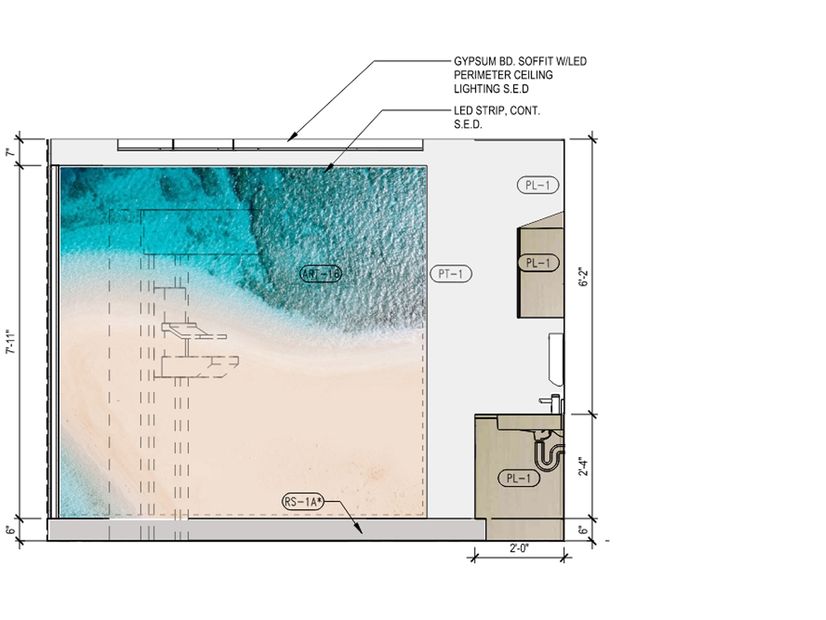
A floor-to-ceiling nature-inspired wall graphic is intentionally placed within the patient’s sightline to create a soothing focal point during the procedure.
Designing Calm in a Constrained Space
One of the most complex conditions involved the limited above-ceiling space, impacted by a fire-rated soffit and a major supply duct requiring clear access. Our team developed a detailed ceiling framing solution that worked within these constraints, while still allowing for a seamless floor-to-ceiling wall graphic and a dropped soffit for indirect cove lighting – both important elements in maintaining the room’s calming atmosphere.
Throughout the project, additional challenges arose, including the discovery of high electromagnetic interference levels and mechanical issues that could affect equipment operation. When High EMI levels were identified midway during the construction documents phase, and mechanical irregularities in adjacent spaces were noted by Kaiser due to oversized zones, our team quickly collaborated with them to revise the design. We incorporated EMI shielding and developed a targeted mechanical strategy, including a dedicated reheat zone for the mammography room and adjustments to adjacent zones.
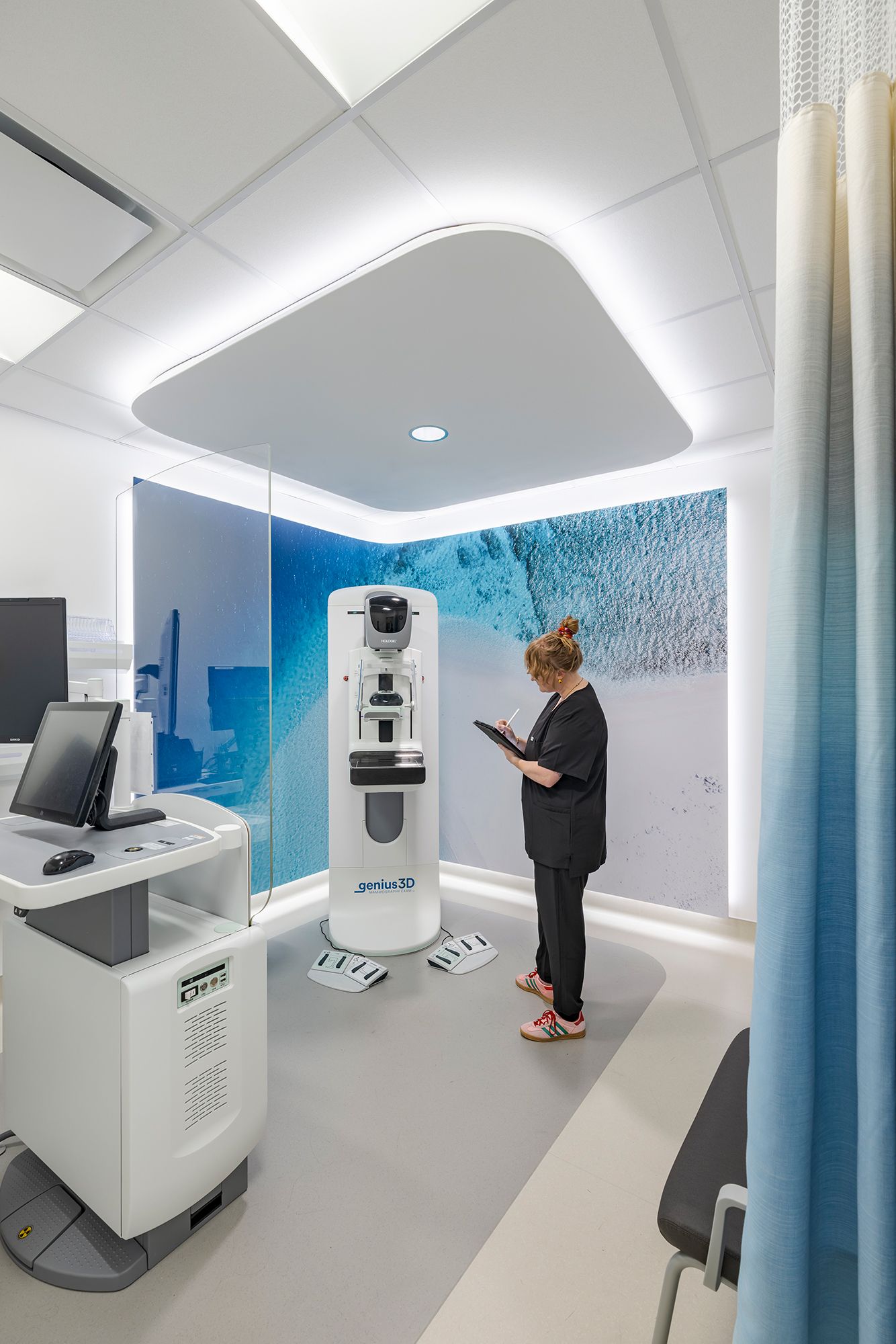
Nature-inspired art and a soothing finish palette create a calming environment for what can often be a stressful patient experience.
Because imaging procedures can be stressful, the patient experience remained central to every design decision. The new suite provides a warm, intimate environment enhanced with nature-inspired art, soft indirect lighting and a decorative ceiling. The wall graphic is intentionally placed behind the mammography equipment so the patient faces the natural mural, creating a soothing focal point during the procedure.

Priya Malhotra AIA, LEED AP BD+C
Associate | Project Manager
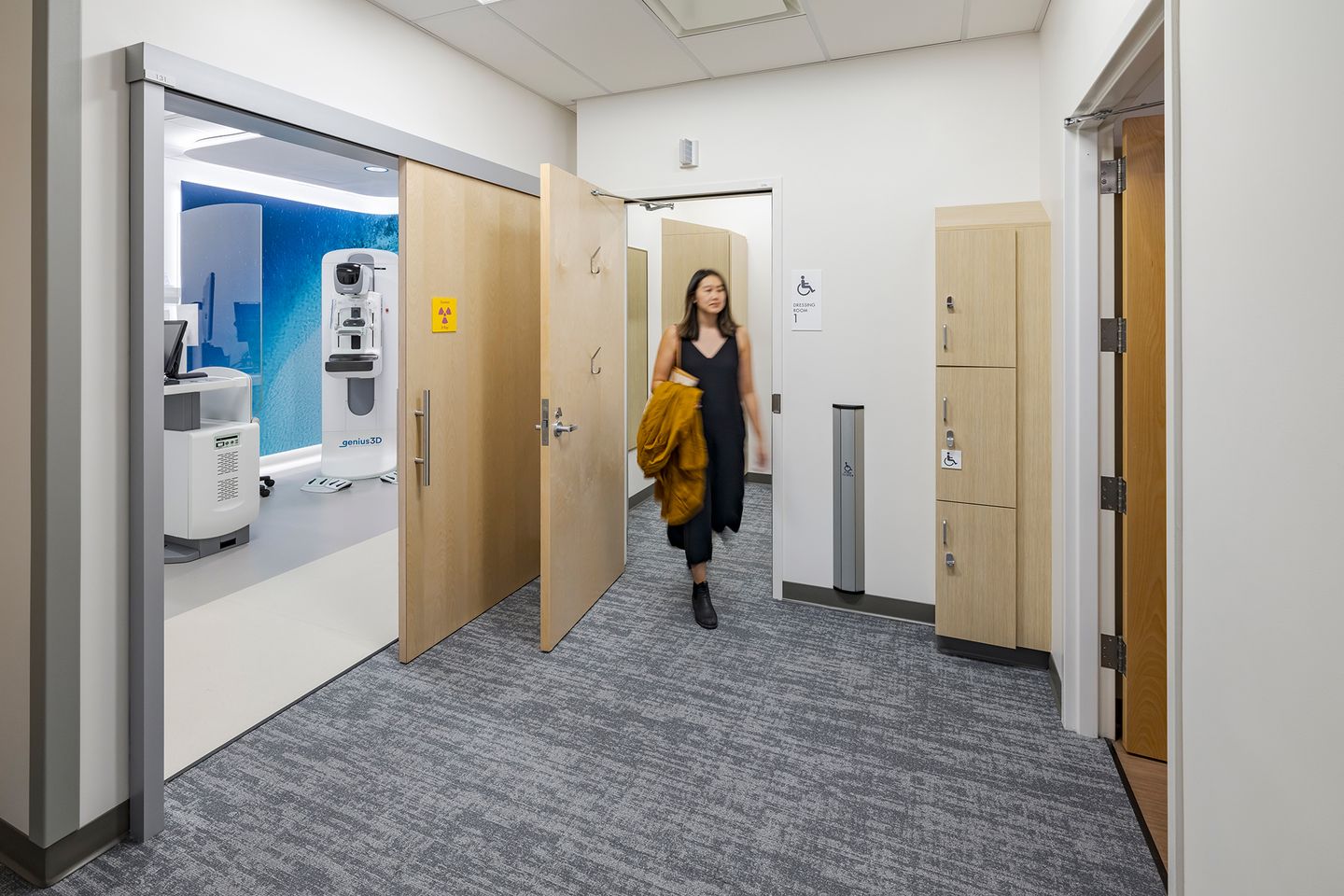
Working within a tight existing footprint, our team converted an existing equipment storage and dressing cubicles into two fully enclosed, accessible dressing rooms.
Better Amenities, Better Experiences
Beyond the imaging room, the suite was expanded and modernized. An existing equipment storage room and outdated dressing cubicles were reconfigured into a small waiting area and two enclosed dressing rooms to meet current accessibility standards. Mechanical, electrical, plumbing, and fire protection systems were upgraded throughout to support new equipment and improve functionality.
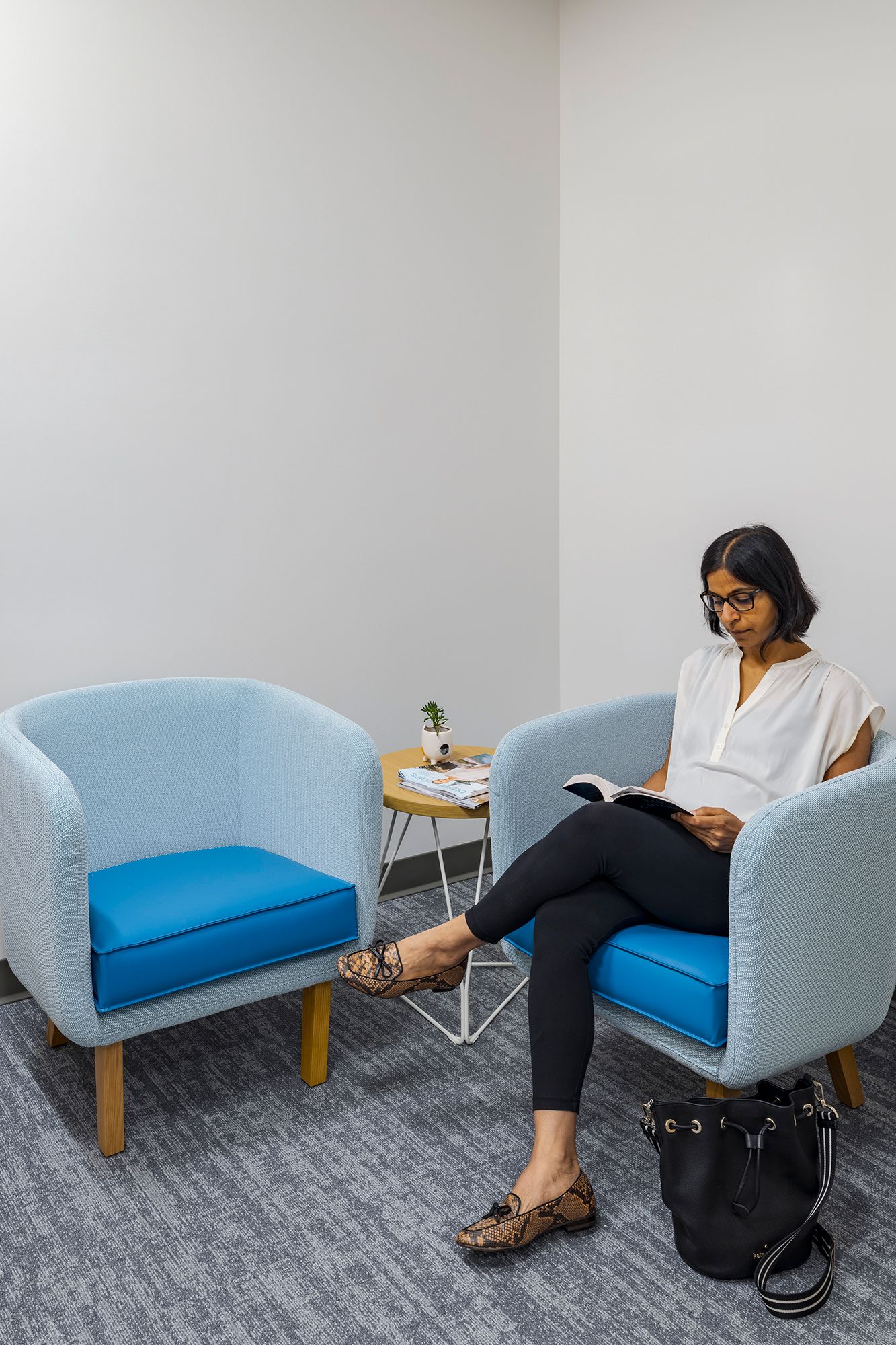
A calming finish palette extends into the waiting area, providing a seamless experience from arrival to exam.
Redefining Diagnostic Care Settings
The new mammography suite at Kaiser San Ramon represents a thoughtful modernization—integrating state-of-the-art imaging technology with restorative, patient-centered design. Delivering this required careful product selection, adherence to Kaiser’s extensive guidelines and meticulous coordination with tight structural and operational constraints.
Our decades-long partnership with Kaiser supported timely decision-making and seamless alignment with their established standards. The resulting suite redefines the standard for comfort, functionality and care in diagnostic environments.
Additional modernization and upgrade projects at the Kaiser Permanente San Ramon Medical Offices, including a new Central Registration Area and Radiology Room, are currently under construction and slated to be complete in early 2026.
Key Info
- Client Kaiser Permanente
- Use Healthcare
- Square Feet 420
- Status Completed
- Services Architecture
Interior Design
Structural Engineering
The people behind the place

Priya Malhotra
AIA, LEED AP BD+C
Associate | Project Manager

Dave Leong
RA
Senior Associate | Project Manager
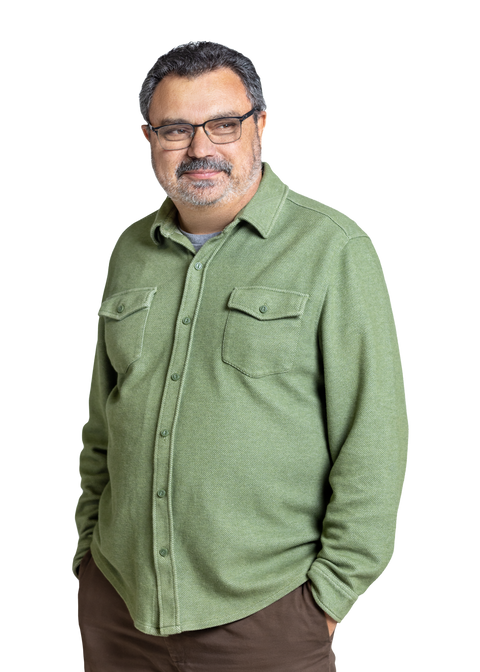
Tom Parrish
SE, CE
Partner
