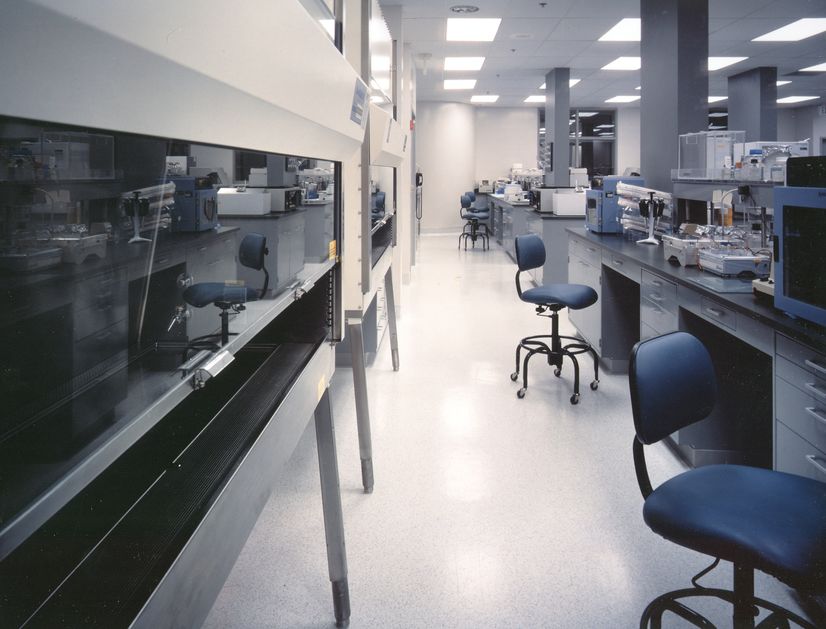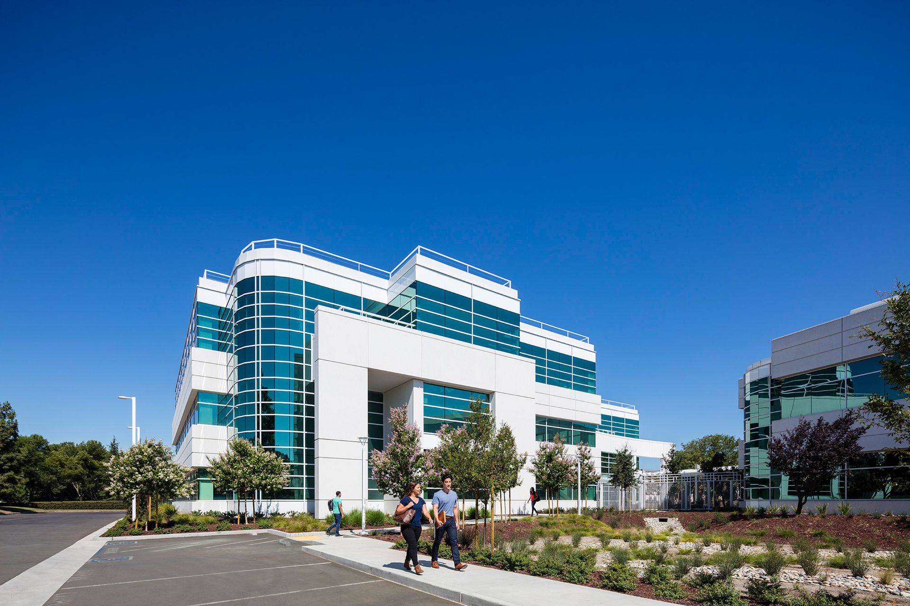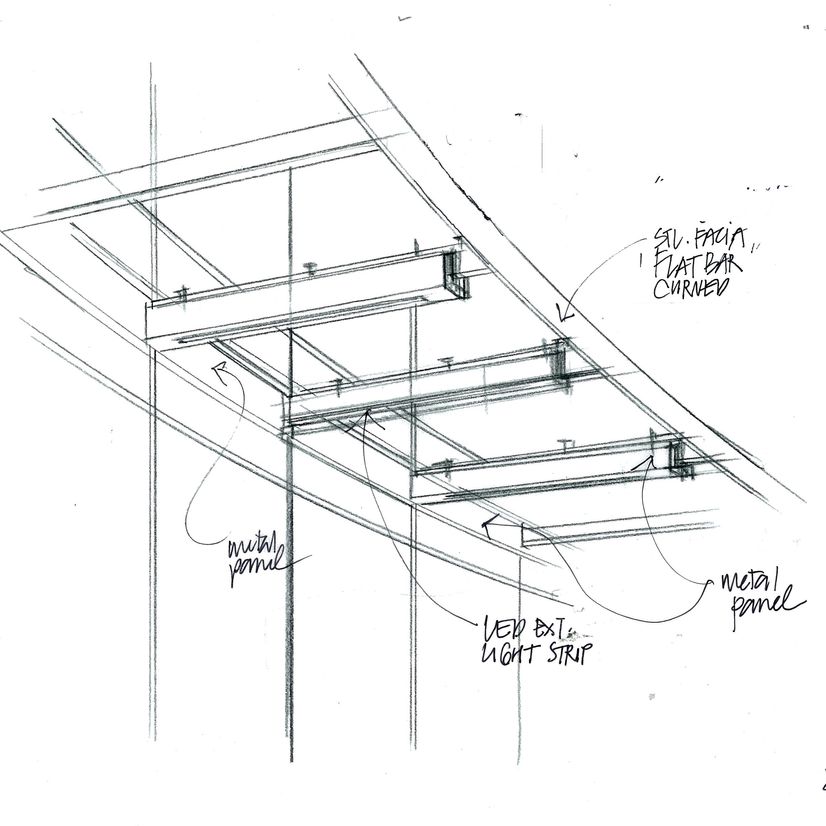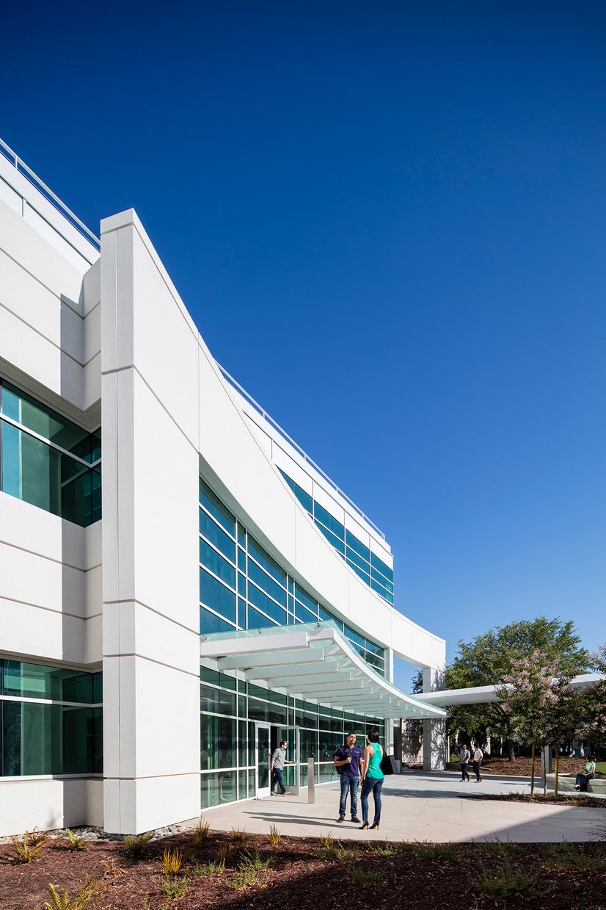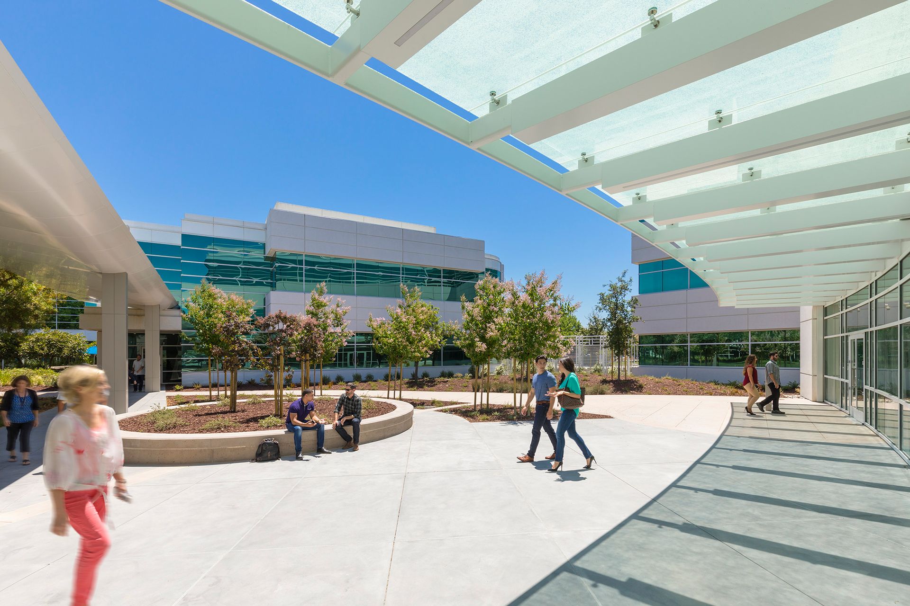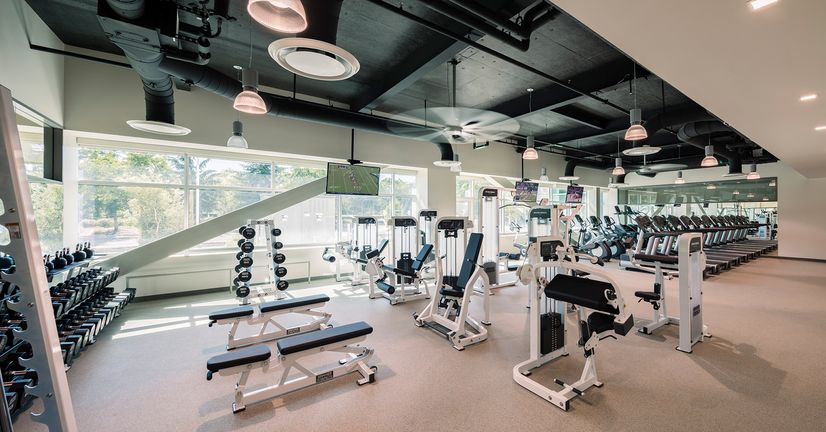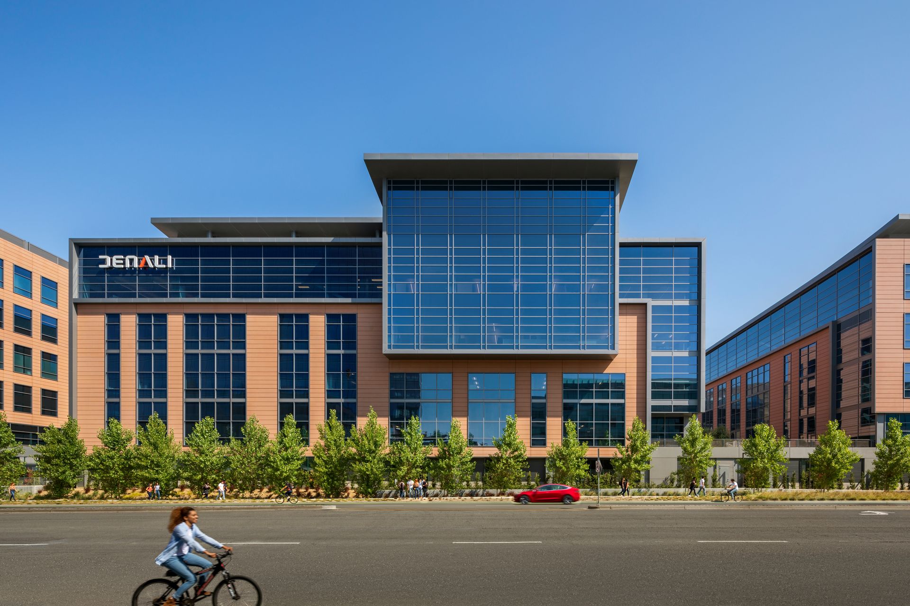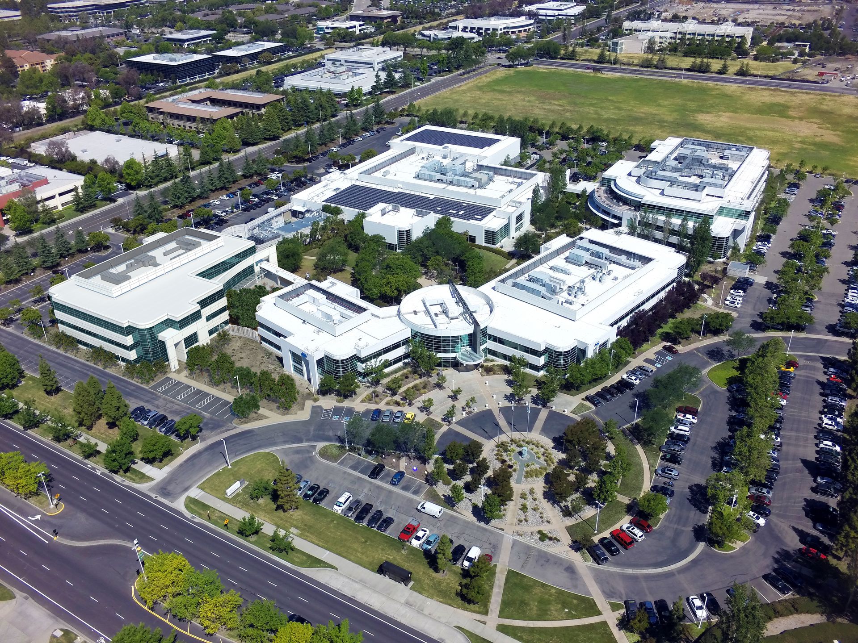
Roche Molecular HQ
HQ, Go To
Three Decades and Counting
Roche and DES have a long history. It started in the 1990s with Roche’s investment in polymerase chain reaction (PCR) technology and the founding of a new business unit, Roche Molecular Diagnostics. Roche commissioned DES to design a sprawling East Bay campus to house this venture. By the turn of the century, a collaborative, two-building campus was buzzing with activity. The mission: help people live healthier lives.
Since then, their business has grown and changed. Our challenge has been creating a flexible framework whereby their campus can evolve while fostering collaboration and connection.
At the turn of the century, the campus had two buildings supporting PCR R&D.
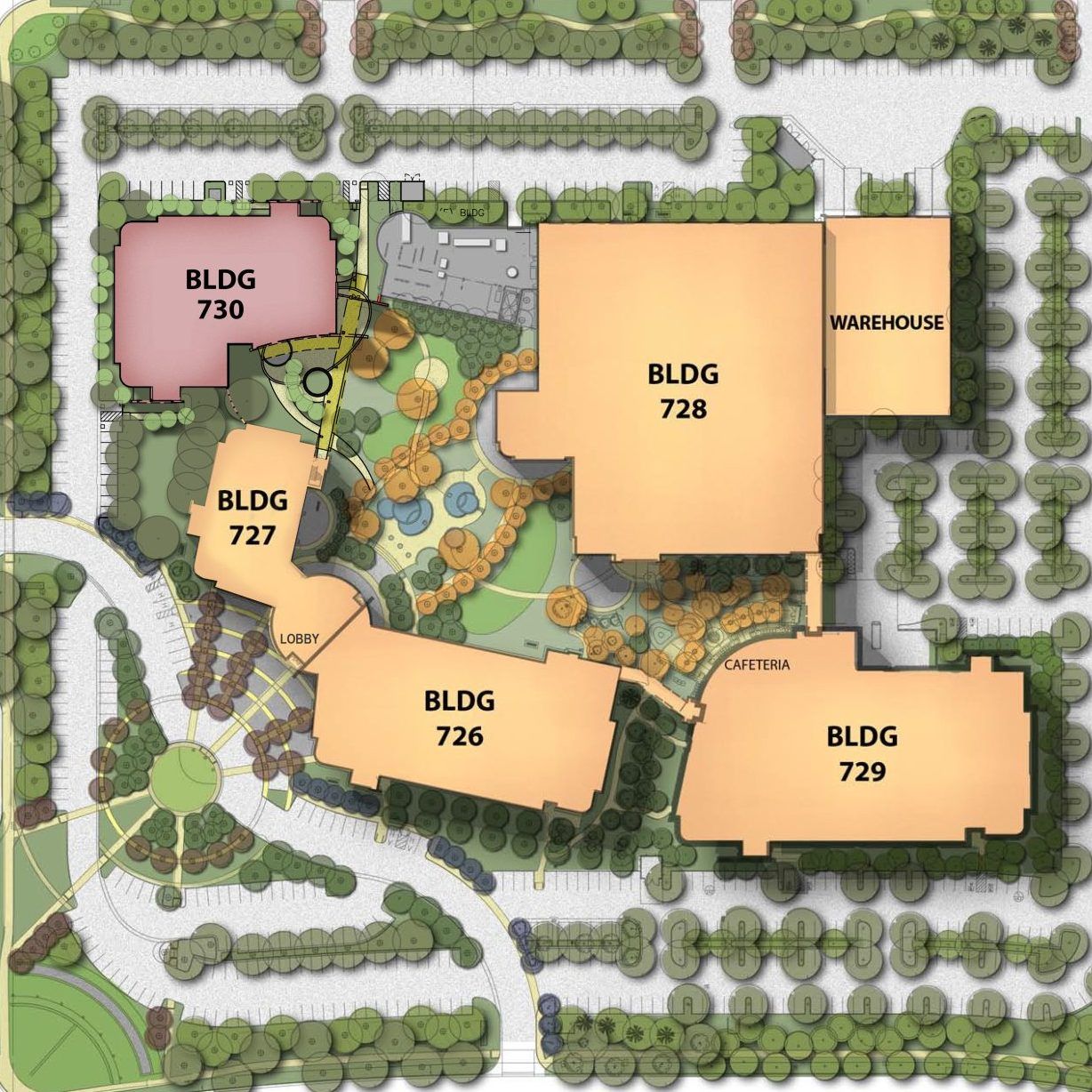
A Place that Evolves
Through recent programming, we discovered that Roche’s expanding campus population necessitated a fifth building. Luckily, we had put significant forethought into the campus master plan and had designed for this growth.
Working hand-in-hand with Roche, we determined that the planned building location was optimal. This building, Building 730, would further define their internal campus greenspace used for outdoor gatherings and enhance connectivity across campus.
Diligently studying the sites, we sketched, modeled, and tested various directions. The resulting solution is a building with a narrow L-shaped plan. This plan provided two benefits. First, it created the opportunity for a significant addition to the internal open space, and second, it maximized the amount of natural light in the workspaces.
Supporting occupant well-being, we integrated new ground-floor amenities including a courtyard cafe and fitness center.
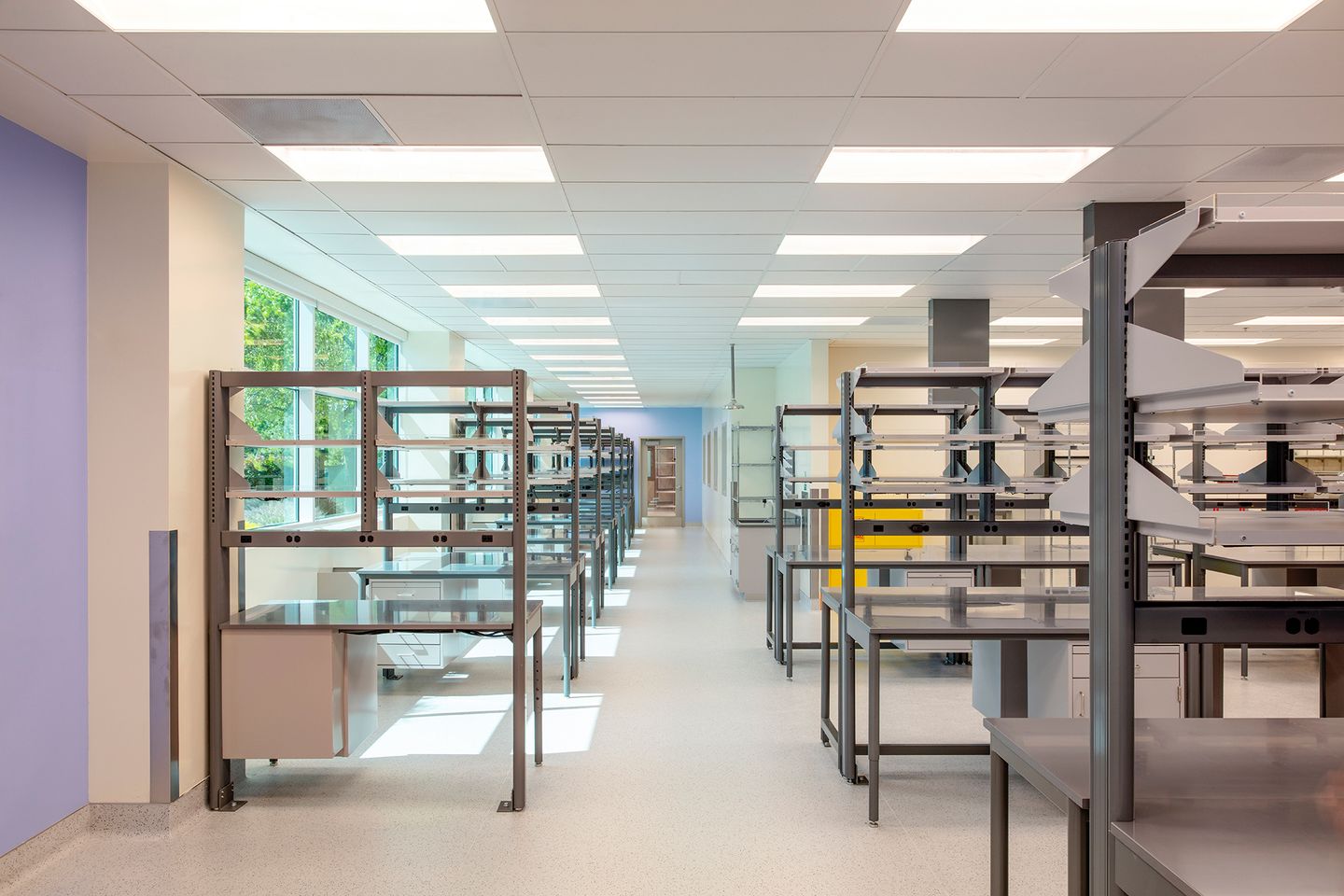
An Inside Flex
The campus has evolved on the outside and the inside. One interior example is a lab renovation for their sequencing team. Knowing Roche’s standards and user needs, we efficiently relocated multiple dispersed labs into one consolidated and flexible space. Thanks to a generic, modular model, we designed this new lab to flex with their evolving business needs. We equipped open spaces with movable furniture and ceiling infrastructure services while minimizing subdivision. This design supports easier re-configuration in the future.
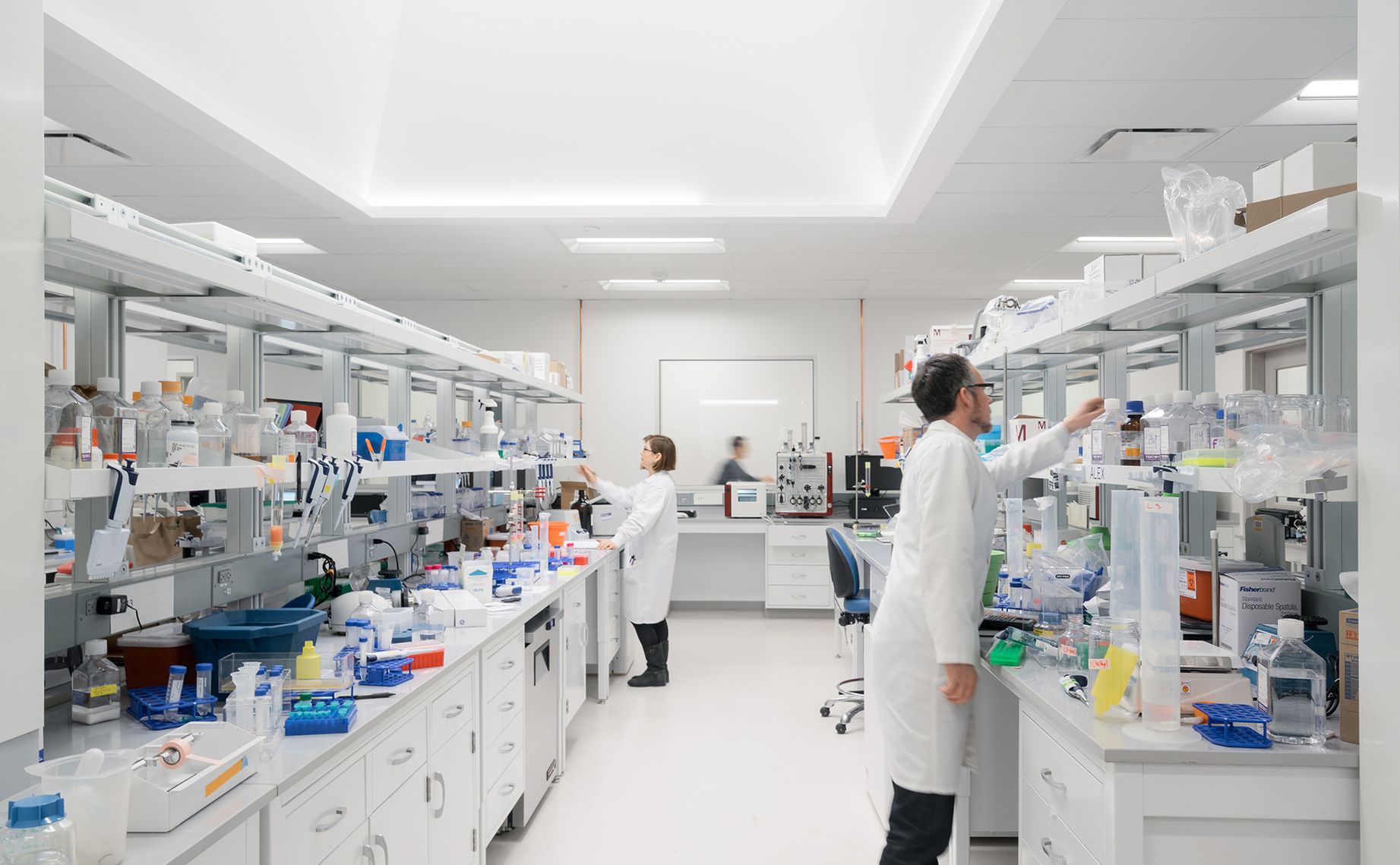
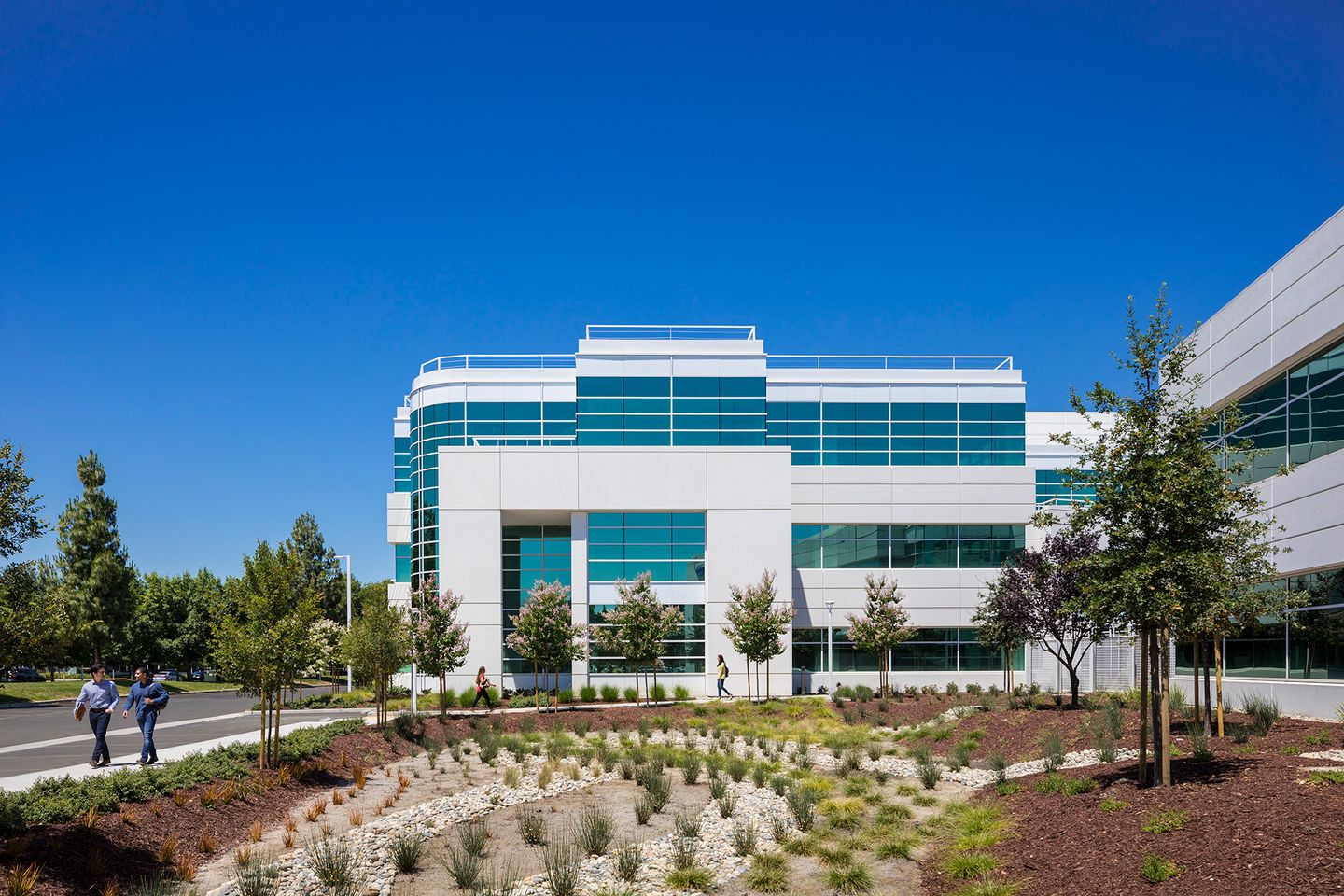
Towards a Healthier Future
From master planning to lab renovations and everything in between, we have supported Roche’s continued growth. The campus now has nearly one thousand inhabitants.
As we’ve built the campus, Roche has built an entire ecosystem of essential testing equipment and driven the advancement of PCR technology. With this campus and this technology, we are all a bit healthier.
Key Info
- Client Roche
- Use Life Science
- Square Feet 387,000
- Status Completed
- Services Architecture
Civil Engineering
Interior Design
Landscape Architecture
Structural Engineering
Sustainability
Visual Communications
The people behind the place

Tracy Wong
AIA, DBIA
Partner

Dave Hronek
LEED AP
Senior Associate | Project Manager
