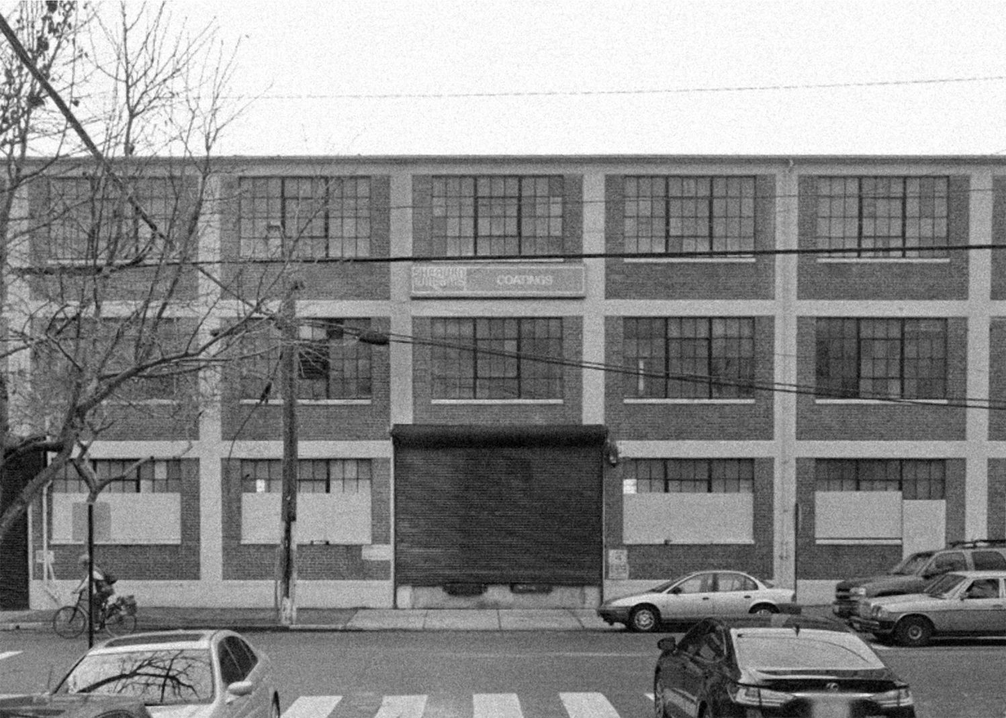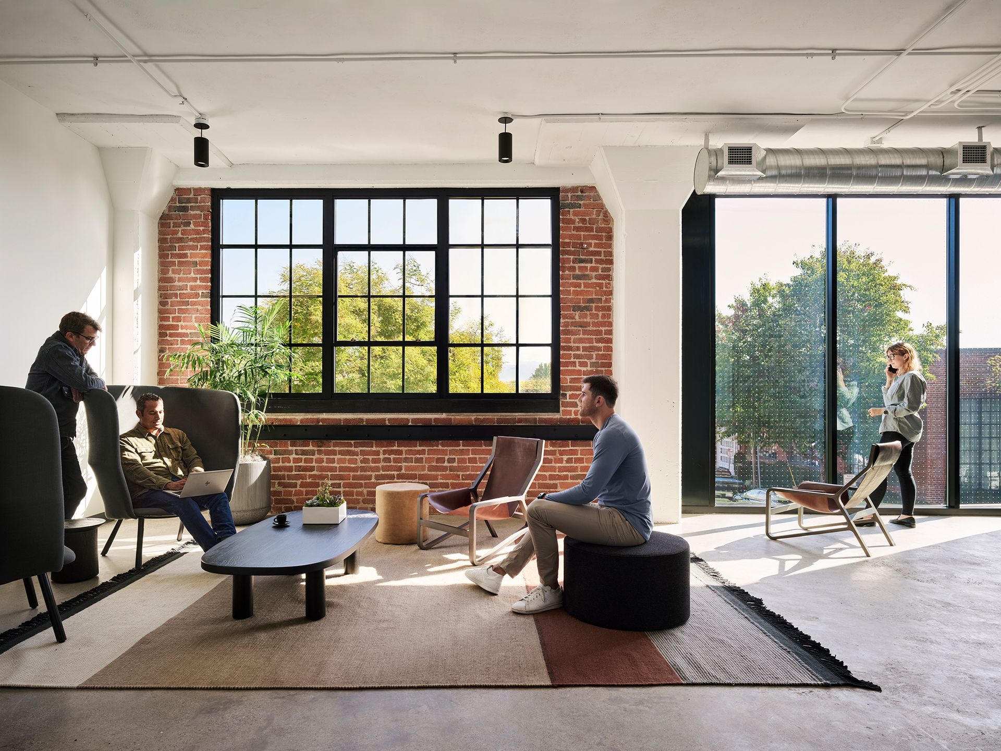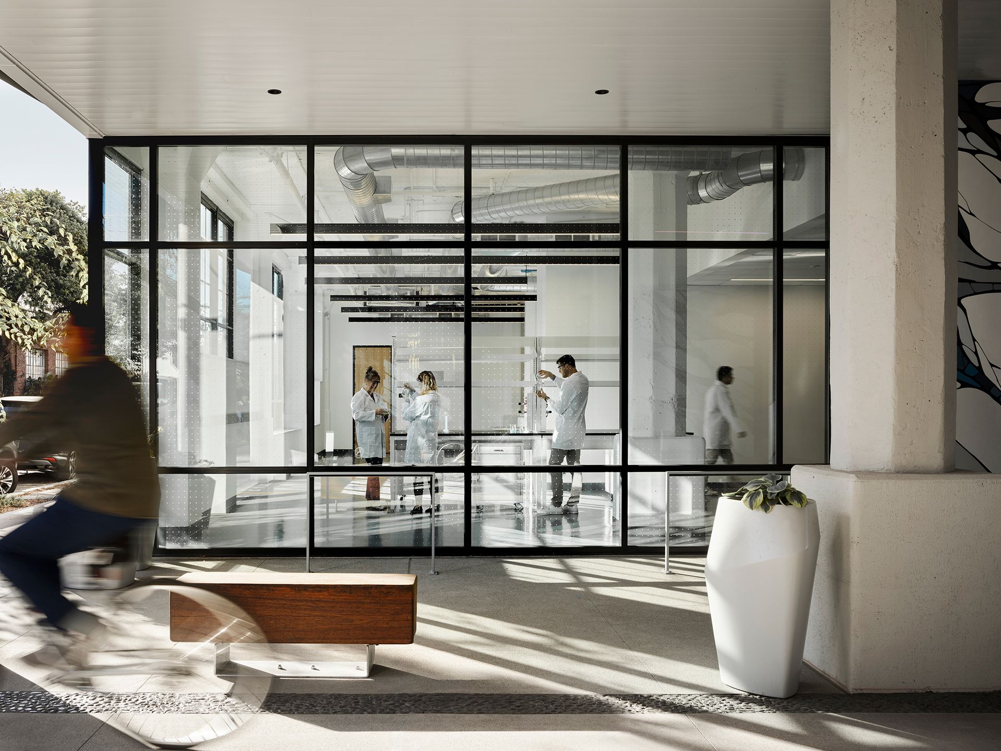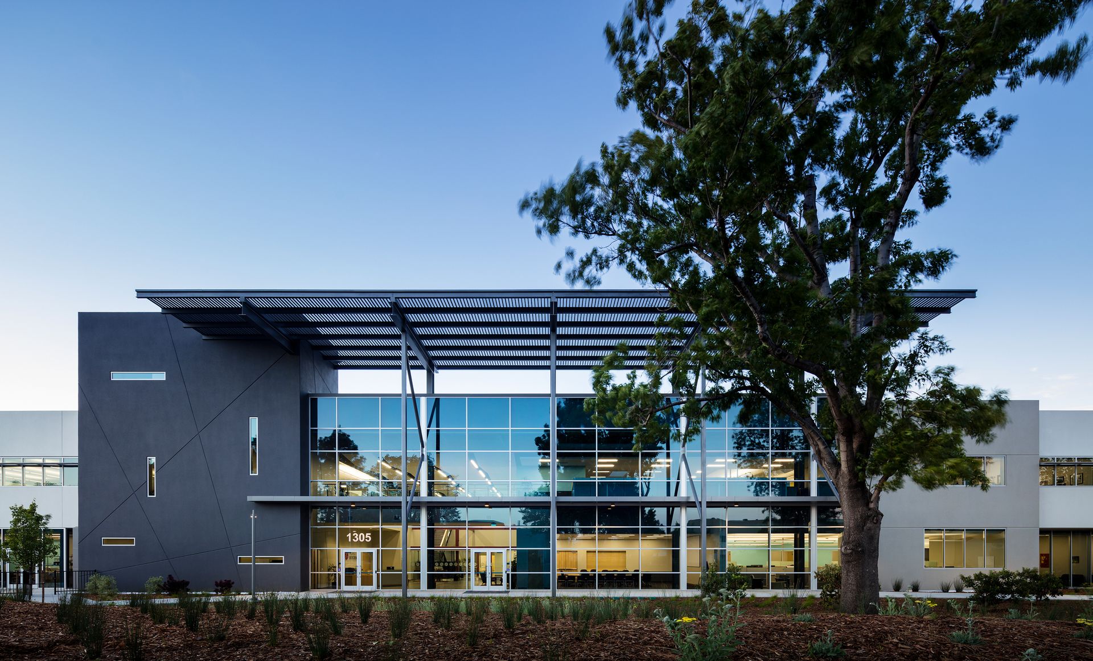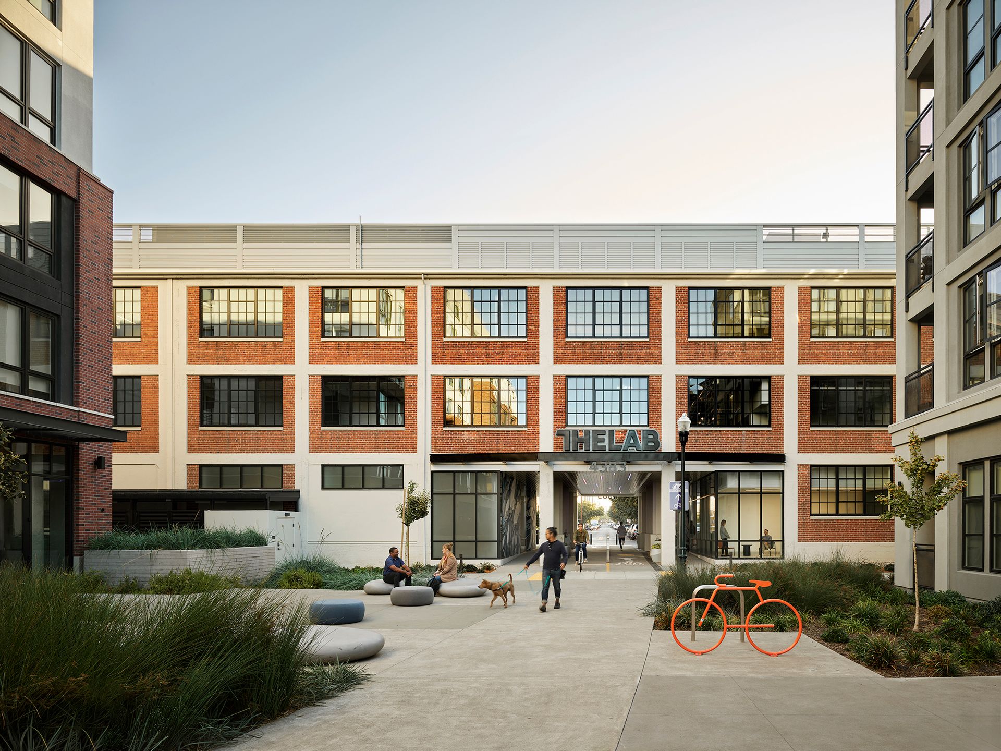
theLAB Emeryville
A Scientific Second Life
A Welcome Intervention
Originally built in 1919 for the Sherwin-Williams Company, this historic building operated until the mid-2000s as a paint factory. After closing in 2006, the building suffered neglect and fell into disrepair, attracting negative attention in an otherwise charming neighborhood. The former paint factory had become a gathering place for illicit activity, with rows of broken windows and unsafe conditions. The building’s former life also meant that lead paint and other various chemicals were present.
Struck by the history, beauty, and potential of the building in a growing life science hub, local developer SteelWave acquired the property and set to work. DES was brought on as part of the design team, tasked with repositioning the previous paint factory and engaging the neighborhood community to bring the project to life.
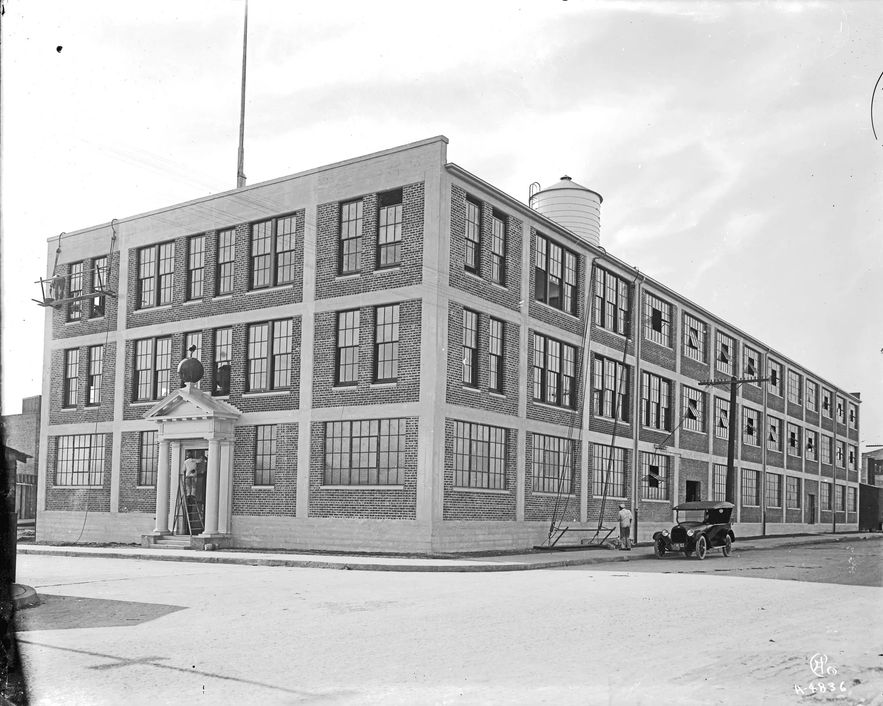
Historical Image of theLAB, courtesy of the Emeryville Historical Society
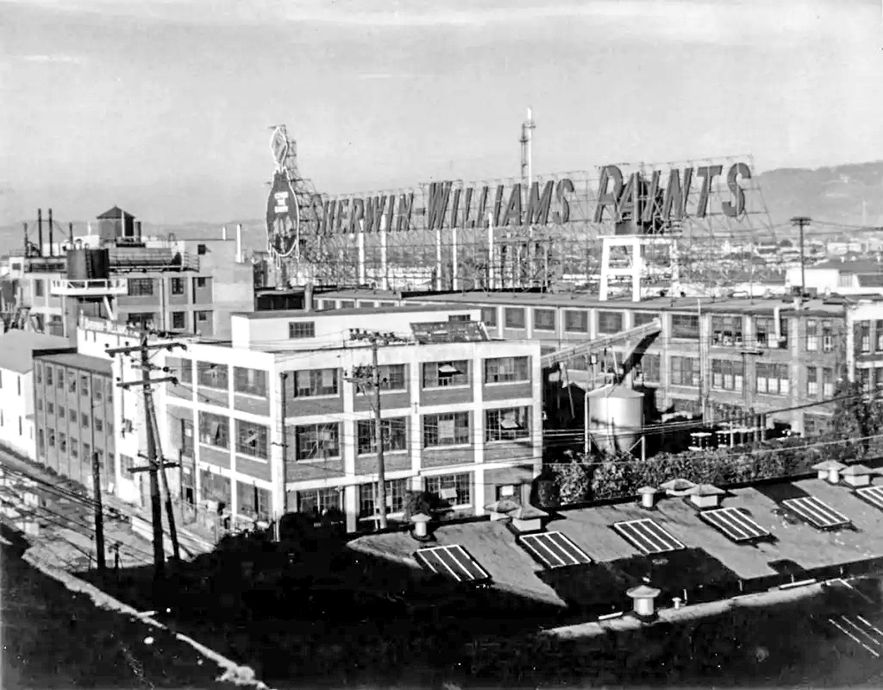
Historical images show the building’s former life as a Sherwin Williams paint factory.
Historical Image of theLAB, courtesy of the Emeryville Historical Society
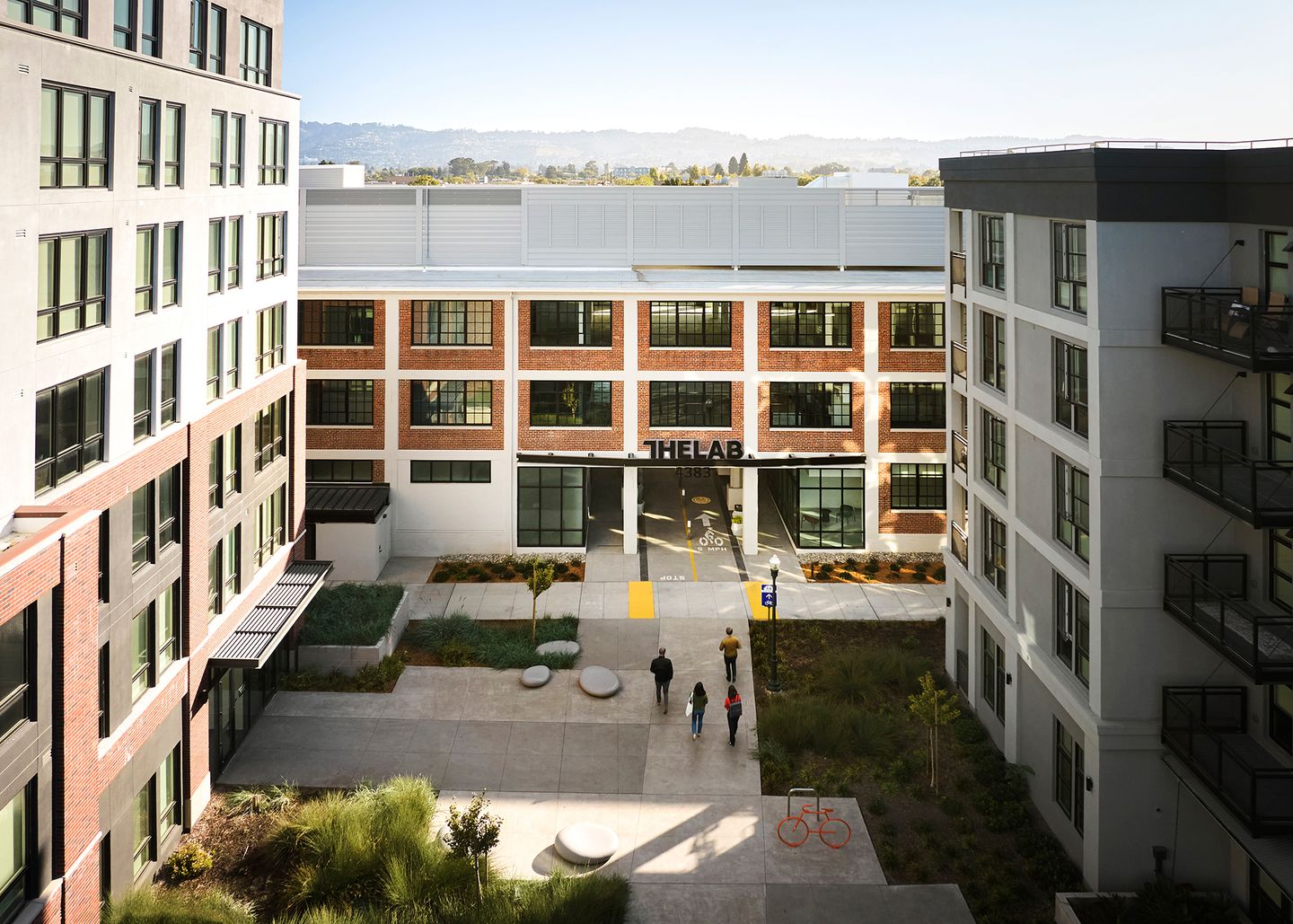
Opening it Up
Part of a larger master plan development to revitalize the neighborhood and create a vibrant live-work community, the 1919 building was slated for a redesign that would integrate it into the local fabric.
During planning, the team collaborated with community committees to refine project features, emphasizing pass-through visibility and safety. The community sought an attractive, accessible space, mindful of the building’s historical significance. In response, a 20’ wide passageway was integrated, linking bike paths, pedestrian sidewalks, and new housing developments.
This public pass-through acts as the heart of the project. Functioning as a bike lane at grade, it conveniently connects the neighborhood to the newly completed park and pedestrian overpass across Caltrain, completing a greenway link to the nearby retail district.
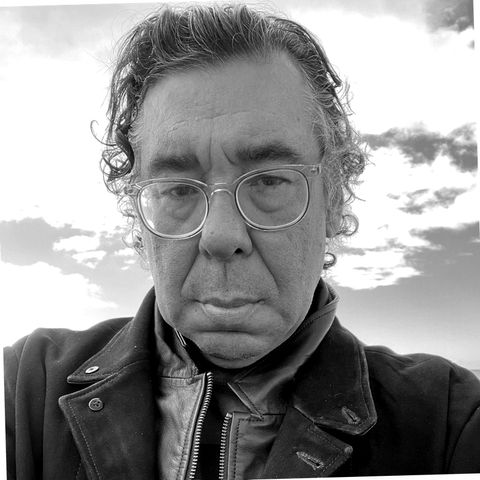
C. Tito Young, Planning Commissioner, City of Emeryville
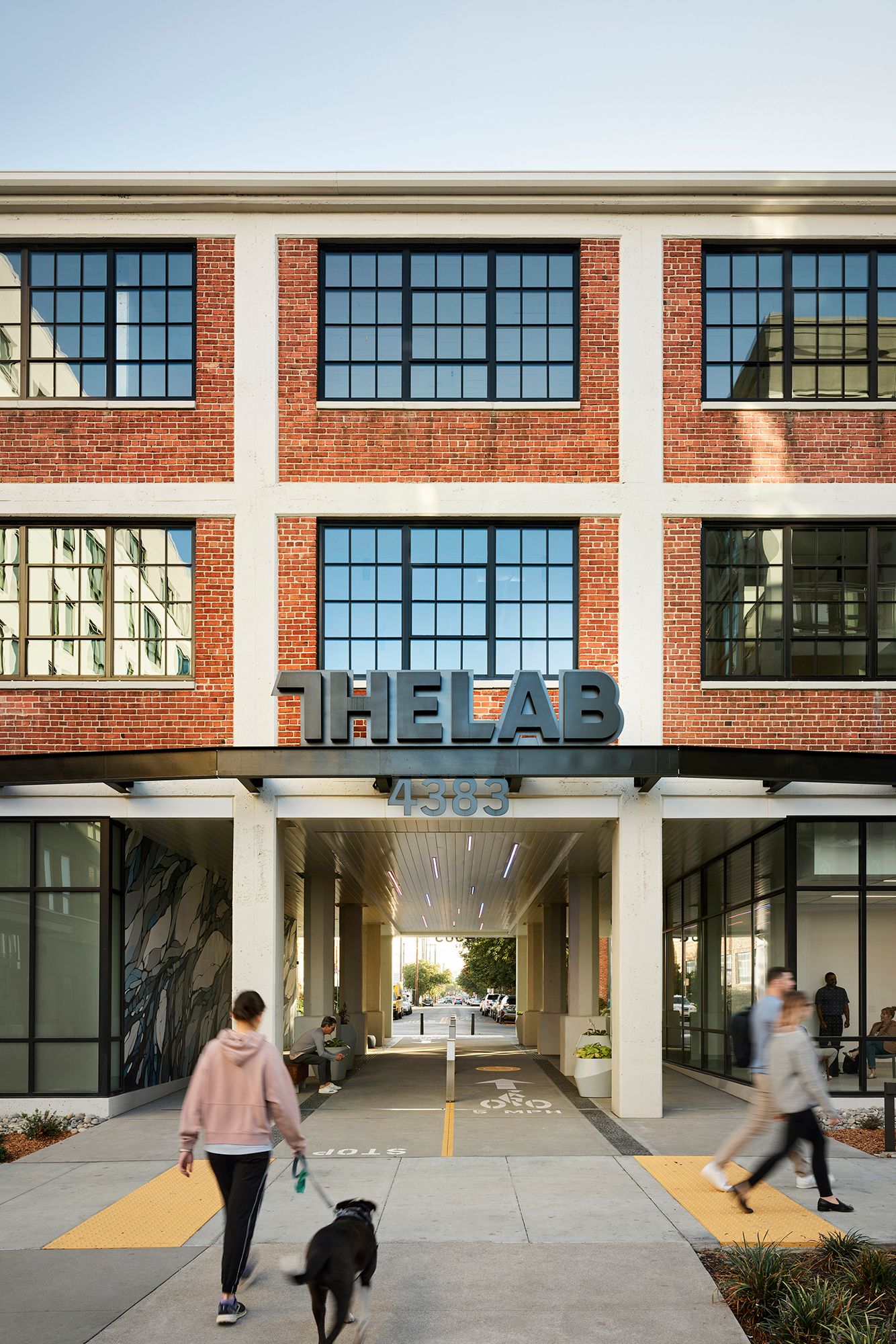
More than a Paint Job
Three two-story central bays over the new pass-through highlight the exterior transformation. The bays contain full-height glass panels set in an aluminum storefront to retain the building’s historic aesthetics and create a visual emphasis on the marquee entry to the new lobby.
Maintaining both the existing footprint and façade language, the project retains 90% of the original enclosure and structure. Existing brick and concrete were reused throughout with complimentary new materials to finish out the interiors, resulting in a 70% reduction in embodied carbon emission compared to a new building project.
In addition to considerable savings in demolition and re-construction costs, the project reduced the construction timeline by at least 6 months compared to a new build.

The interior spaces retain the spacious, textured, and daylight qualities of the original building.
Operable glazing systems with thermal-breaks and lower SHGC values were fitted into the existing industrial storefronts. These updated windows and the fritted glass-clad marquee entry not only accommodate a bird-safe urban environment, but also bring in abundant daylight and fresh air.
Remediation efforts included the removal of all asbestos, lead paints, and piping from the interior of this former factory, and selection of low-emitting finishes appropriate for the lab and office requirements. The ground floor was lowered to street level and new stairs were added at the lobby and east entry to promote a healthier, more active, and accessible environment.
Future-proofing a Former Factory
As part of its repositioning for life-science/R&D use, the building underwent significant enhancements, including a voluntary seismic upgrade, high-performing glazing replacement, and new insulated roof, HVAC, and backup power. These improvements were seamlessly integrated into the preserved building enclosure.
Flooded with natural light, each floor contains new, fully customizable life science and creative workspaces that seamlessly blend simple, elegant finishes that honor the building’s historical charm, creating a unique atmosphere for innovation. The existing industrial storefronts, outfitted with updated glazing, allow for access to tree-lined views and abundant daylight for building occupants, naturally providing visual connection outwards. Upgrades like on-site lockers, a lowered ground floor, and updated glazing enhance accessibility and comfort, aligning with community feedback for a vibrant, sustainable urban environment.

Building a Life Science Legacy
The revitalized paint factory—now known as theLAB Emeryville—is a unique example of the industrial legacy of Emeryville. The completed adaptive reuse project gives a new sense of purpose and presence to a key neighborhood anchor, transforming and revitalizing a community resource while supporting the continued growth of science and technology in San Francisco’s East Bay. Neighbors have praised the addition of the new pass-through, with feedback indicating they were grateful to have safer, car-free passage and adequate lighting when walking at night.
theLAB adds to the evolving life sciences hub of Emeryville, creating a destination for pushing boundaries and making groundbreaking discoveries. As one of three campuses branded theLAB being developed by SteelWave—and the first to be fully completed—DES continues to help Steelwave grow their life science footprint in the Bay Area.
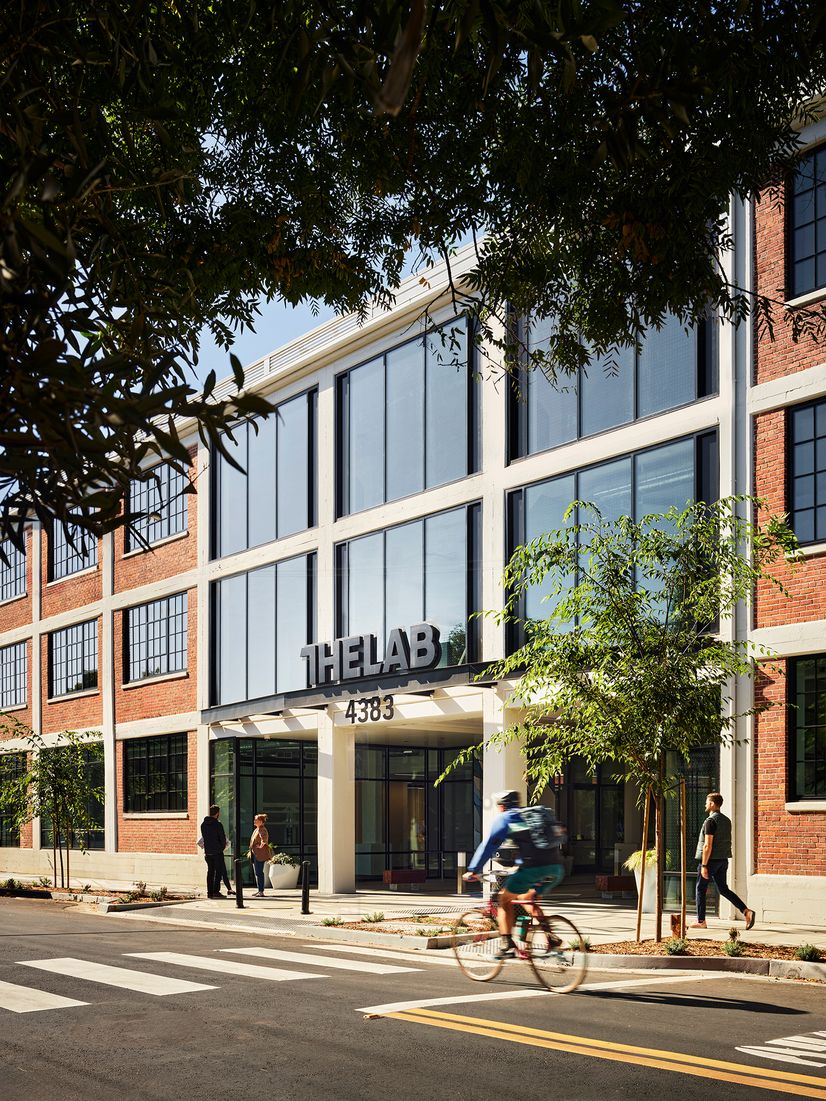
Working closely with the Bicycle Pedestrian Advisory Committee and Park Avenue Residents’ Committee to prioritize improving the pass-through for visibility and safety, the project successfully created a welcoming connection between the public park and 45th Street.
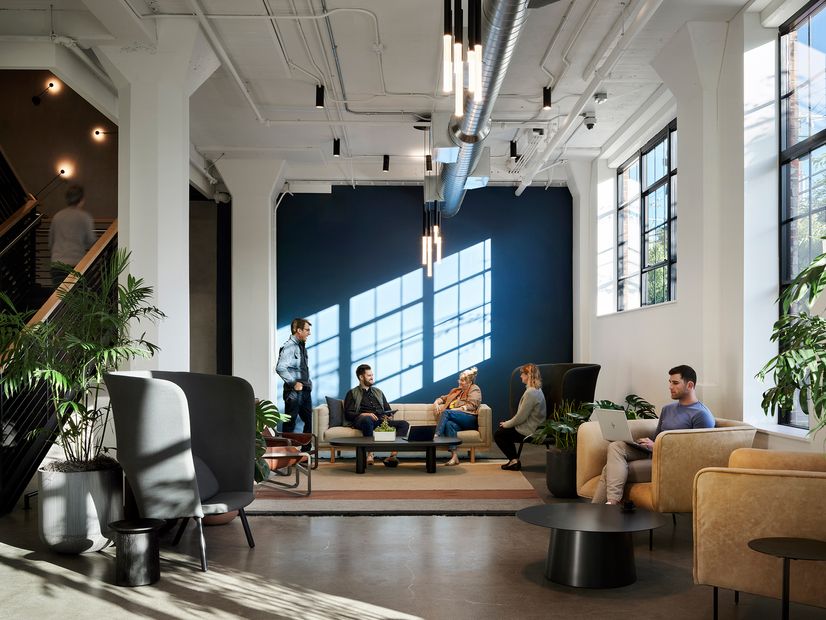
Key Info
- Client Steelwave
- Use Life Science
- Square Feet 72,000
- Status Completed
- Sustainability LEED Gold
The people behind the place

Ernest Chan
PE, QSD
Associate | Civil Engineer

Reema Nagpal
LEED AP BD+C, WELL AP, Fitwel Amb
Wellness Practice Lead

Michael Valestrino
Associate | Technical Director

Rico del Moral
Senior Associate | Senior Designer

