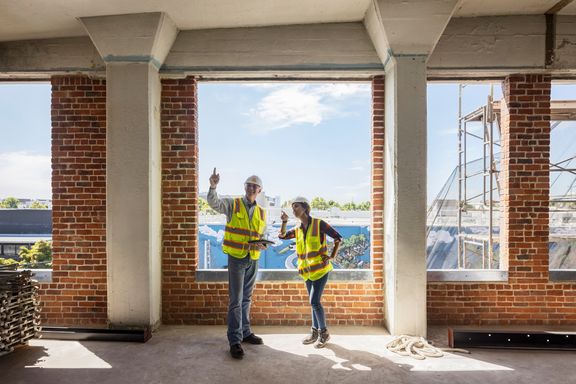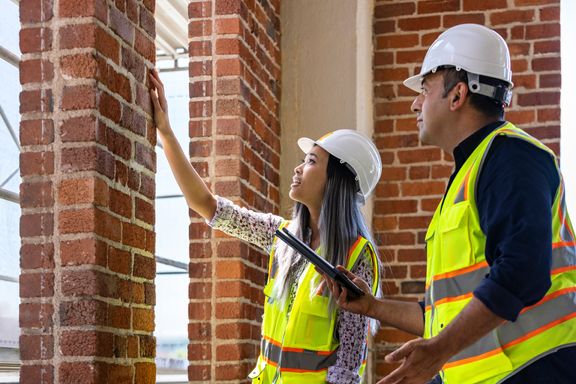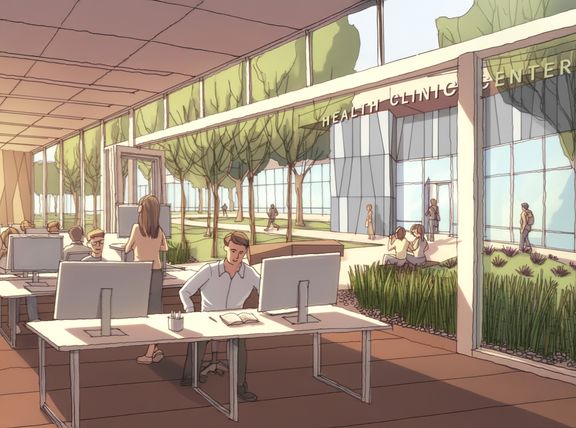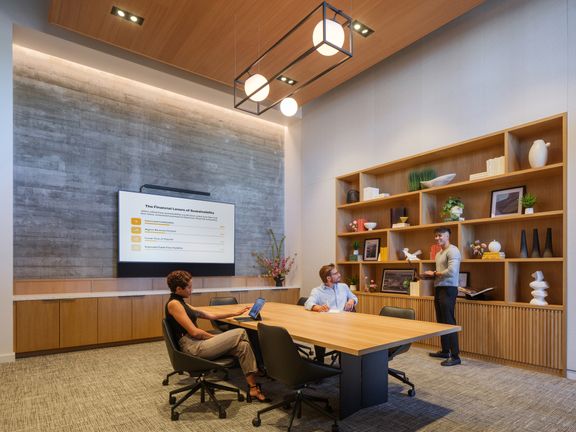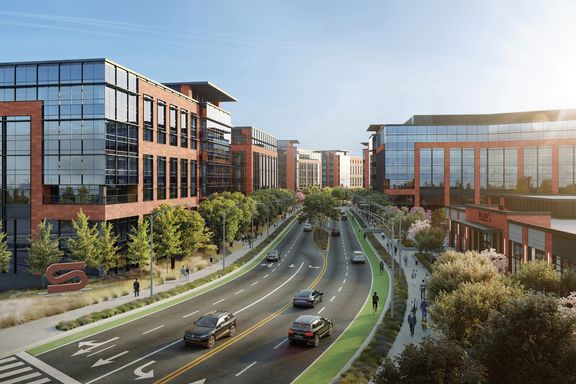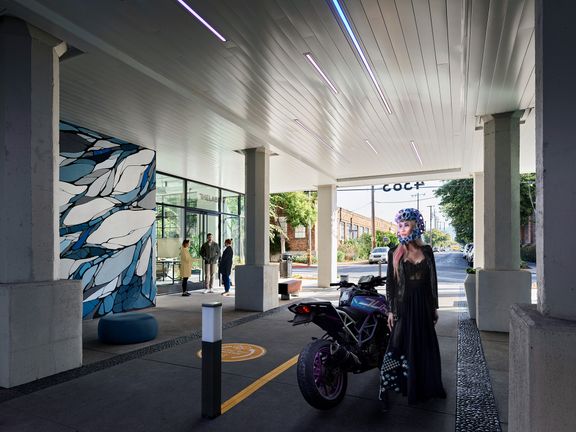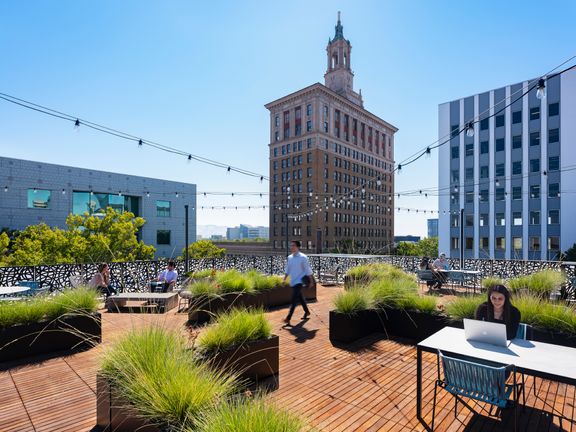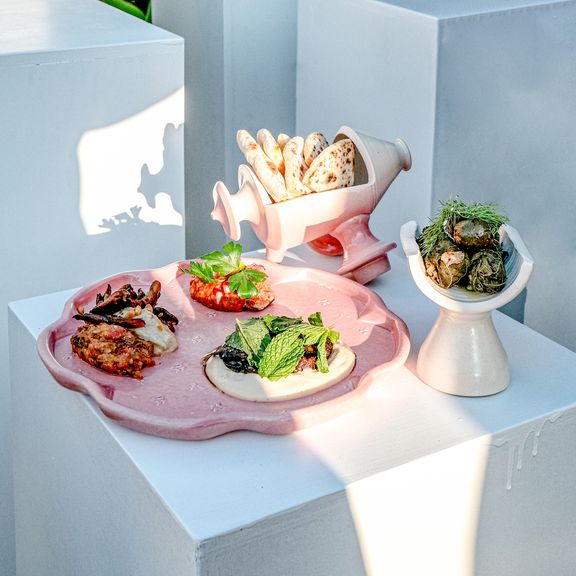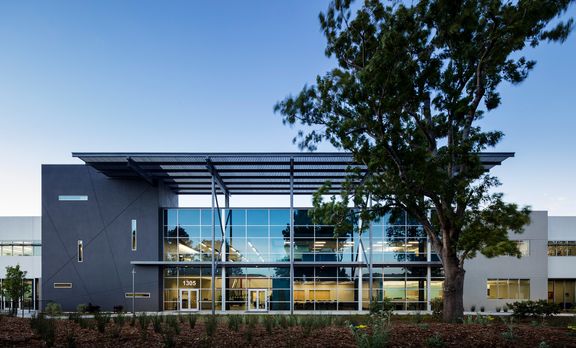Building Better Together: SteelWave, Lusardi, and DES

Building Better Together is a series of stories about the enduring partnerships we’ve developed over the years with key clients and collaborators, and how those relationships continue to shape the Bay Area and beyond.
Developed in collaboration with SteelWave, Lusardi Construction, and Wendy Goodman

More Than a Paint Job: A Shared Vision
Originally built in 1919 for the Sherwin-Williams Company, the historic building now known as theLAB Emeryville operated until the mid-2000s as a paint factory. For nearly a century, Sherwin-Williams produced paints on the site, which sits at the intersection of Horton Street, Sherwin Avenue, and the Union Pacific Railroad. After closing in 2006, the building suffered neglect and fell into disrepair, attracting negative attention in an otherwise charming neighborhood. The former paint factory had become a gathering place for illicit activity, with rows of broken windows and unsafe conditions. The building’s past also meant that lead paint and other various chemicals were present on the site.
Struck by the history, beauty, and potential of the building in a growing life science hub, local developer SteelWave acquired the property and set to work. DES was brought on as part of the design team, tasked with repositioning the previous paint factory and engaging the neighborhood community to bring the project to life.

Historical Image of theLAB, courtesy of the Emeryville Historical Society
From the initial walkthrough of the abandoned, dilapidated building, both the SteelWave and DES teams shared a bold vision of transforming it into a state-of-the-art life sciences facility. This vision required the team to repurpose the existing structure while ensuring the building met the highest sustainability standards—without compromising its industrial charm.
A notable hurdle that had delayed the project for years was the need for environmental remediation, with cleanup taking a full six years after the factory’s closure in 2006. The team invested heavily in addressing contamination issues, including removing asbestos and lead. This allowed the project to move forward, transforming the urban infill site into a sustainable, adaptive development.
Connecting the Community
One of the team’s most significant challenges arose from the Planning Commission’s requirement for a pass-through—a condition set seven years prior that failed to consider that the building’s first floor sat 2.5 feet above grade. Addressing this, we undertook the complex task of removing 100,000 cubic feet of concrete and soil at the first-floor level. This not only brought the pass-through down to sidewalk level, making it accessible to the community, but also increased the building’s ceiling height for future laboratories, adding functional value and significantly enhancing the commercial viability of the project.
This effort set the stage for a key feature of this development, the 20-foot-wide pass-through, which connects the urban corridor on 45th Street with a residential block and public 2-acre park beyond. Designed in collaboration with the Bicycle Pedestrian Advisory Committee and the Park Avenue Residents’ Committee, the addition of the pass-through creates a safe, well-lit environment. This linkage is vital to the city’s long-term vision of a bike and pedestrian pathway that will eventually stretch from Berkeley to Oakland. The community had long envisioned this pathway to unite the neighborhood, and we recognized its importance.

The team received praise from neighbors for creating a thoughtfully designed passage that far exceeded expectations and improved walkability and safety, especially at night. This feedback reinforced the team’s commitment to delivering a project that went beyond profitability, focusing on adding lasting value and functionality to the community.
By integrating an interactive lighted ceiling and stunning murals by a local artist, we converted what could have been a dark, utilitarian space into an inspiring and vibrant connector—one that now forms the heart of the project and revitalizes foot traffic between the residential areas and the park. Our efforts redefined a historical structure, enhanced urban functionality and local pride, and created a community connector.

The new pass-through connects existing bike paths and sidewalks at Horton and 45th Streets to the new housing and community parks on the east side.
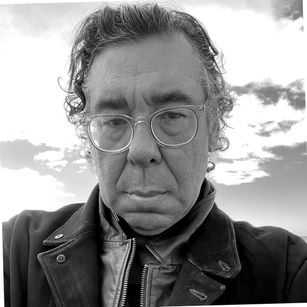
C. Tito Young, Planning Commissioner, City of Emeryville
Power in Partnership
One interesting condition that had the potential to cause significant delays was the fact that five projects, led by separate development teams, were running concurrently adjacent to the project site. Our team’s commitment to transparency, mutual support, and resource sharing streamlined the design and construction efforts to keep the project on schedule throughout. A key element of fostering this collaboration was the introduction of weekly all-hands meetings during the pandemic. Led by Lusardi, the general contractor, these meetings began with photo presentations of the construction site’s status, creating a positive tone and providing a clear visual understanding of progress. Representatives from the Quarterra housing project, part of the same master development, also participated to ensure the smooth coordination of infrastructure improvements such as gas, electrical, and water services.
With multiple projects happening simultaneously, the seamless sharing of resources and information between developers, construction crews, and adjacent project teams was crucial. This collaborative approach allowed the team to address challenges related to integrating new utilities into aging systems while fostering a sense of inclusivity and ensuring support across all teams.

Zooming to the Finish Line
From the outset, the team showcased their commitment to working with the community to give this historic building a vibrant second life. Regular coordination meetings with the City of Emeryville’s Senior Planner, Miroo Desai, ensured that the project’s details aligned with the city’s vision, respecting local regulations and the historical significance of the building. This alignment with the city’s goals and respect for local regulations fostered trust among stakeholders and strengthened the team’s positive reputation within the community.
The project began during the height of the COVID-19 pandemic, requiring the team to pivot to virtual platforms for presenting plans to the City’s Planning Commission and Bicycle Committee. At the time, this was an unprecedented method of conducting critical project reviews. However, the team smoothly navigated this new normal, maintaining momentum and allowing for the project to secure approvals without delays. The ability to adapt swiftly to these new working conditions demonstrated the team’s agility and ensured that essential timelines were met.
Many team members had a personal connection to the project, which fostered an environment of care and dedication. Several SteelWave team members grew up in the East Bay, near the project, making the success of this historic redevelopment personally meaningful. Likewise, DES team members were excited about the challenge of adaptive reuse, particularly in bringing their life sciences expertise to revitalize a historic brick building. Now-retired DES Principal and project lead Susan Eschweiler, who started and finished out her career working on adaptive reuse projects in the East Bay, had a deep emotional connection to the site, further uniting the team and instilling a sense of care and dedication in their work.
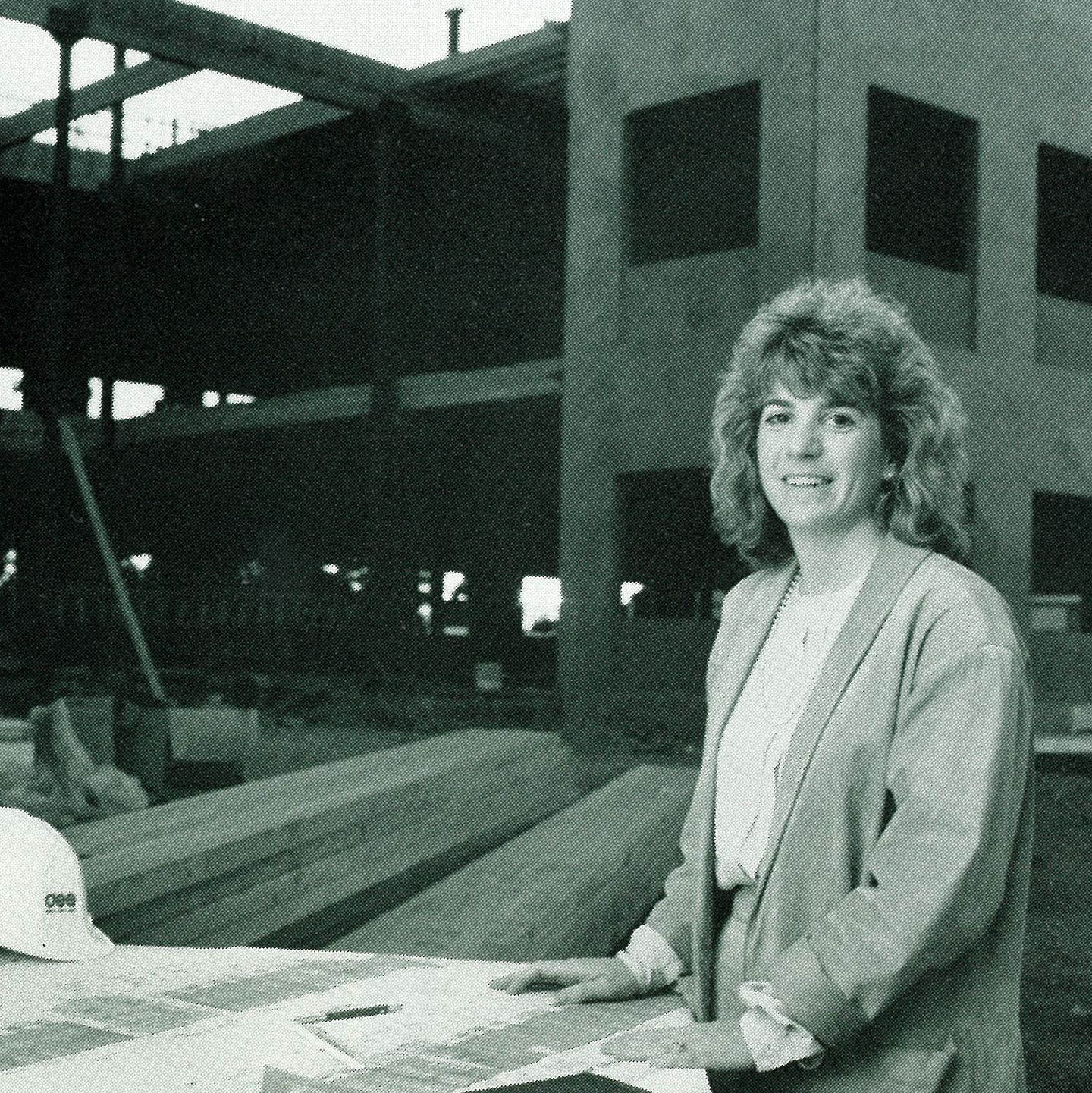
Retired DES Principal, Susan Eschweiler, at Aquatic Park Center in Berkeley, one of her first projects in her 40+ year career at DES.
Professional development was also a key focus for the team. DES led special tours for their staff, using the project as a learning opportunity to educate young professionals on the intricacies of adaptive reuse. These tours provided real-world insights into transforming a brick industrial building into a cutting-edge life sciences hub, strengthening the team’s expertise in adaptive reuse and life science redevelopments.
Additionally, SteelWave conducted several tours for UC Berkeley’s Master of Real Estate Development + Design (MRED+D) program, showcasing their commitment to sharing knowledge and inspiring the next generation of real estate professionals.
Through this culture of open communication, resource sharing, and a strong alignment of values, the team transformed theLAB Emeryville into an award-winning project.
Preserving the Past, Forging the Future
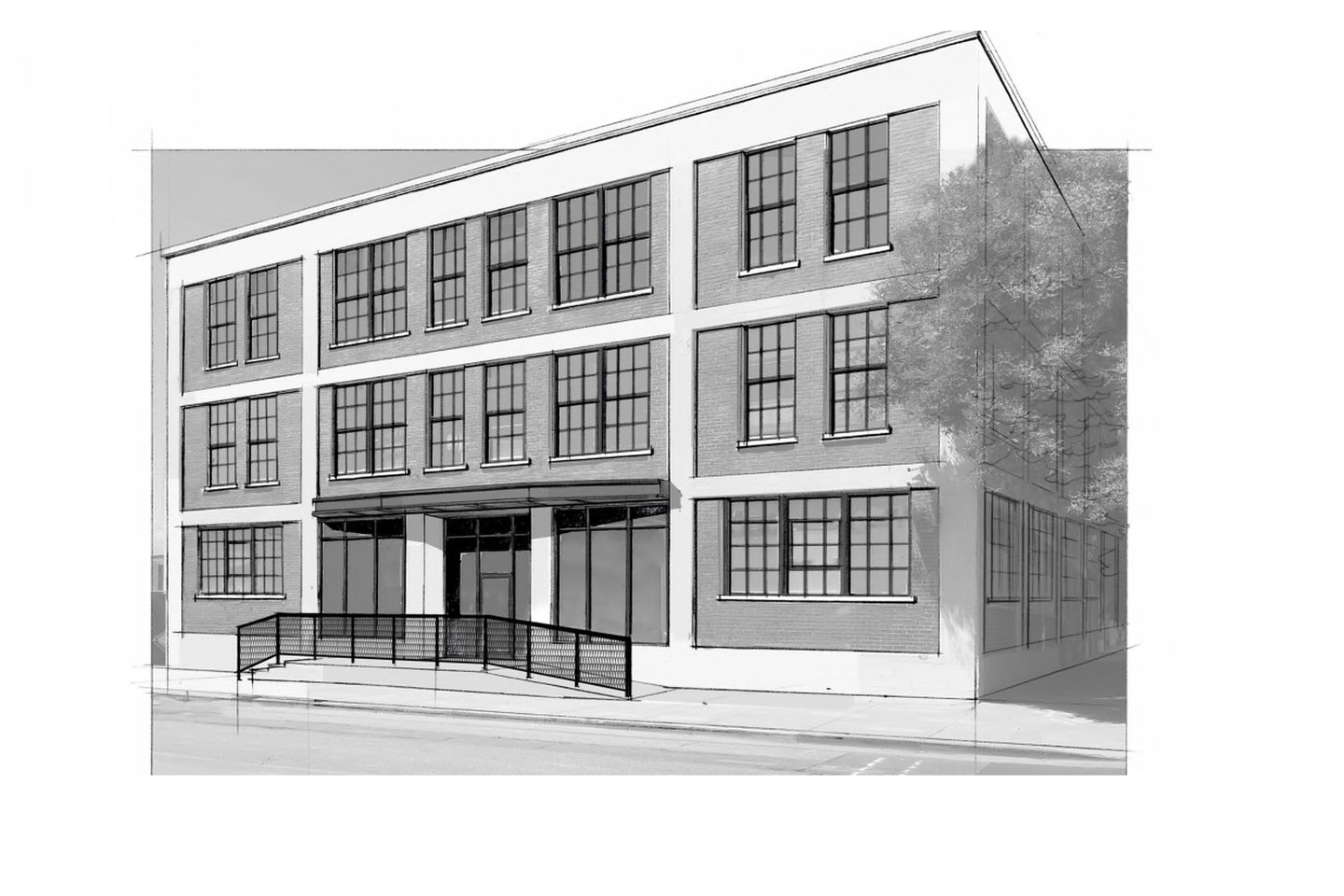
One of the project’s most significant challenges was preserving the integrity of the historic building while incorporating modern enhancements. Working closely with historical architecture consultant Mark Hulbert, DES and Lusardi were able to maintain the building’s original industrial storefronts. The team also developed plans to replace 141 original steel sash windows, many of which were rusted beyond repair. The new window units were carefully designed to mimic the original profiles, preserving the building’s historic character while providing modern benefits such as bird-safe glass, double glazing, and operable units for improved air quality. This solution allowed the building to maintain its light and airy interior, ensuring tenant comfort while meeting strict preservation standards—a testament to the team’s ability to respond to client needs with thoughtful, custom solutions.
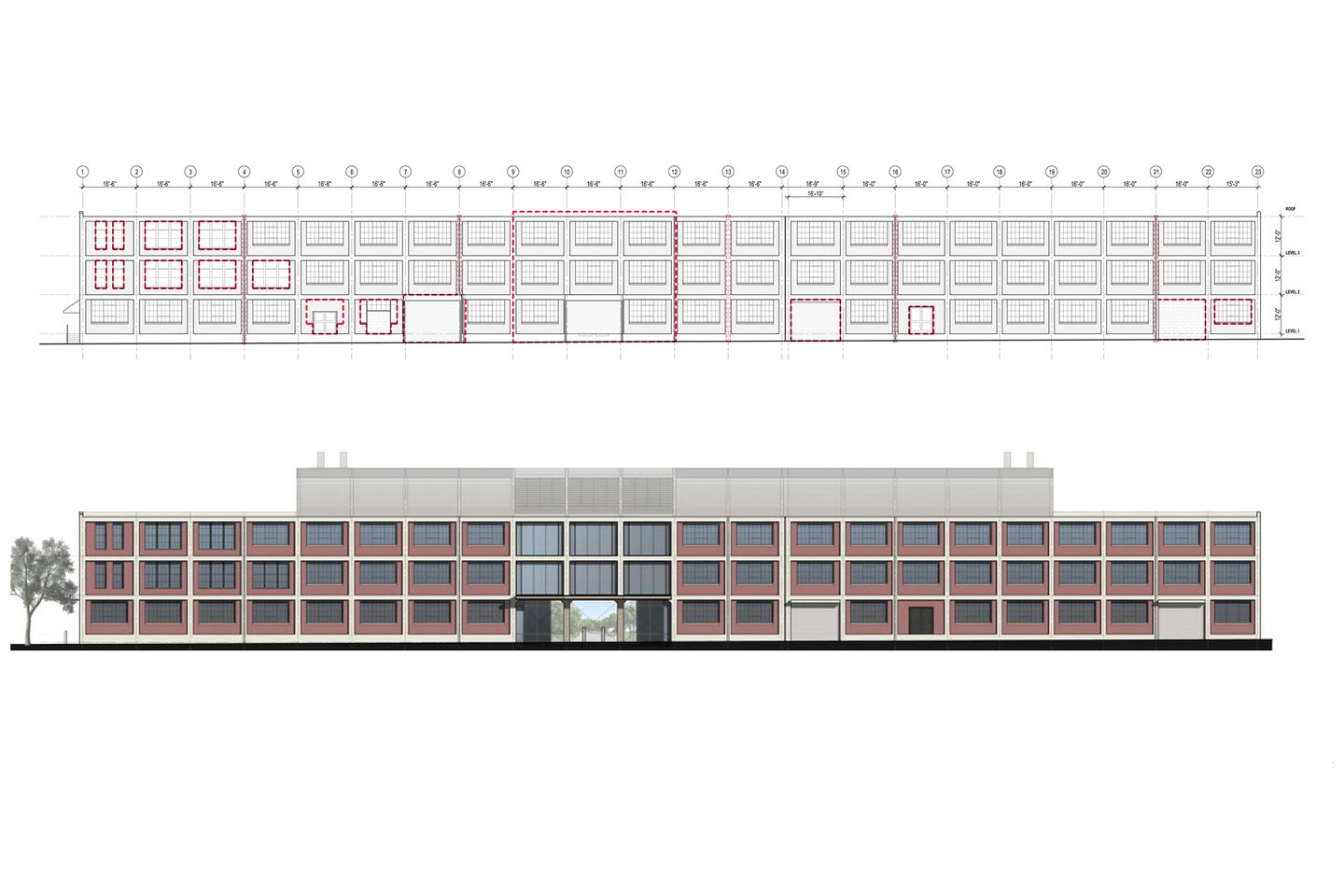
Northeast Elevation along Horton Street
The team’s alignment on shared sustainability goals was another key factor in the project’s success. Experts from both the construction and design teams worked closely to ensure that the project adhered to high sustainability standards, contributing not just to the building but to the broader revitalization of the neighborhood. One of the most innovative aspects of the project was the sustainable reuse of 90% of the original structure, which resulted in a 70% reduction in embodied carbon emissions. By prioritizing the reuse of existing materials, the team significantly reduced the environmental impact of new construction.

These efforts resulted in a LEED v4 Gold BD+C Certification and a core and shell space designed to WELL Gold standards, reflecting the team’s commitment to delivering a health-conscious, sustainable environment for future tenants.
Purpose-Built for the Next 100 Years
The team’s approach to theLAB Emeryville was centered on future-proofing the building and delivering long-lasting value by anticipating and addressing immediate and evolving tenant needs. As part of the building’s repositioning for life science and R&D use, the team implemented significant upgrades designed with future tenants in mind.

Key enhancements, such as a voluntary seismic retrofit, new HVAC systems, and high-performance glazing, ensured the building not only meets today’s standards but is also ready to adapt to the future needs of its occupants.
By seamlessly integrating these improvements into the historic structure, the team balanced functionality with aesthetic charm, creating a unique space that not only meets tenant needs but also inspires innovation. Customizable life science workspaces further support this goal, offering clients highly responsive solutions tailored to their operational needs.

Several creative structural modifications were necessary to meet the building’s new life sciences and R&D requirements. The roof needed to house extensive mechanical systems, which required 50 pounds per square foot, but the existing concrete roof could only support 30 pounds per square foot. To address this, the team designed a mechanical penthouse suspended two feet above the roof, connected solely to the building’s existing columns.

Further structural enhancements were required for the voluntary seismic upgrades, where the team installed thirty new interior concrete shear walls. This process required precise coordination to avoid blocking exterior windows while still maintaining the sandblasted brick interior that adds to the building’s aesthetic and historical value.
Adapting the historic building required careful planning to navigate a tight grid of concrete column bays spaced at 16 feet on center. The 7-inch thick poured-in-place concrete floors, integral to the vertical structural system, limited where new openings could be cut for stairways, elevators, and mechanical shafts. The team studied multiple options to find the best locations for these vertical connections, ensuring that the new staircases, elevators, and mechanical systems met modern code requirements while preserving the building’s fire-rated safety and historical character.

A Neighborhood Renaissance
Before the project began, the building was a barrier between multi-family residential areas and commercial businesses. Beyond improving connectivity, this project played a pivotal role in the City of Emeryville’s 10-year vision to establish a life sciences hub. As part of the Sherwin-Williams campus redevelopment, this building, the only remaining structure from the original 8-acre site, was preserved and repurposed, aligning with Emeryville’s broader economic development goals.
The team’s commitment to solving these challenges and embracing community needs went beyond remediation and construction. They worked closely with local stakeholders to align the design with the city’s long-term goals while also improving the aesthetic and environmental quality of the surrounding area. The project’s final execution was more than just a real estate development—it became a public amenity, creating a safer, more connected community asset.

Working closely with the Bicycle Pedestrian Advisory Committee and Park Avenue Residents’ Committee to prioritize improving the pass-through for visibility and safety, the project successfully created a welcoming connection between the public park and 45th Street.
DES continues to help Steelwave grow their life science footprint in the Bay Area, with plans moving forward for Steelwave’s next life science development, theLAB Foster City.
