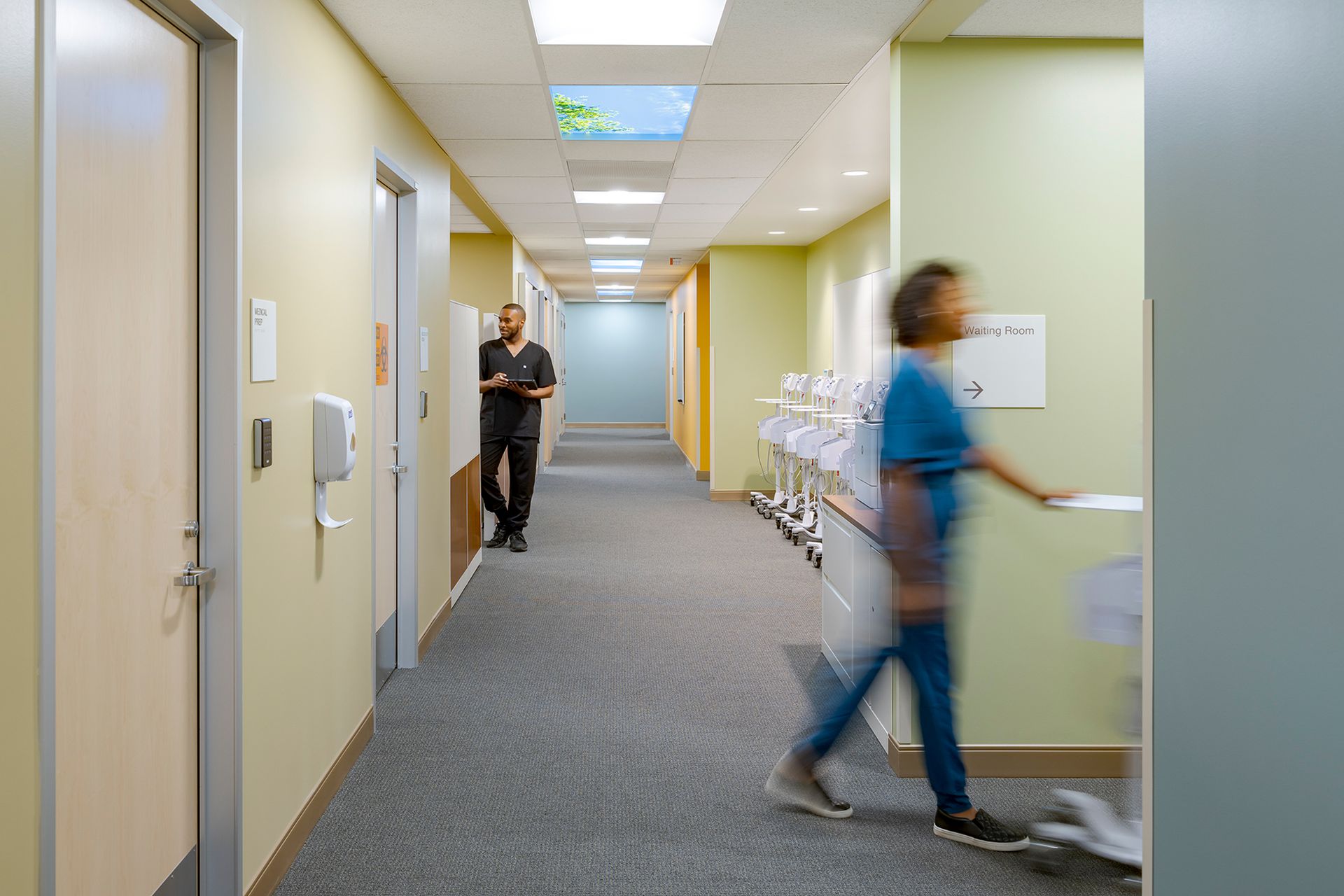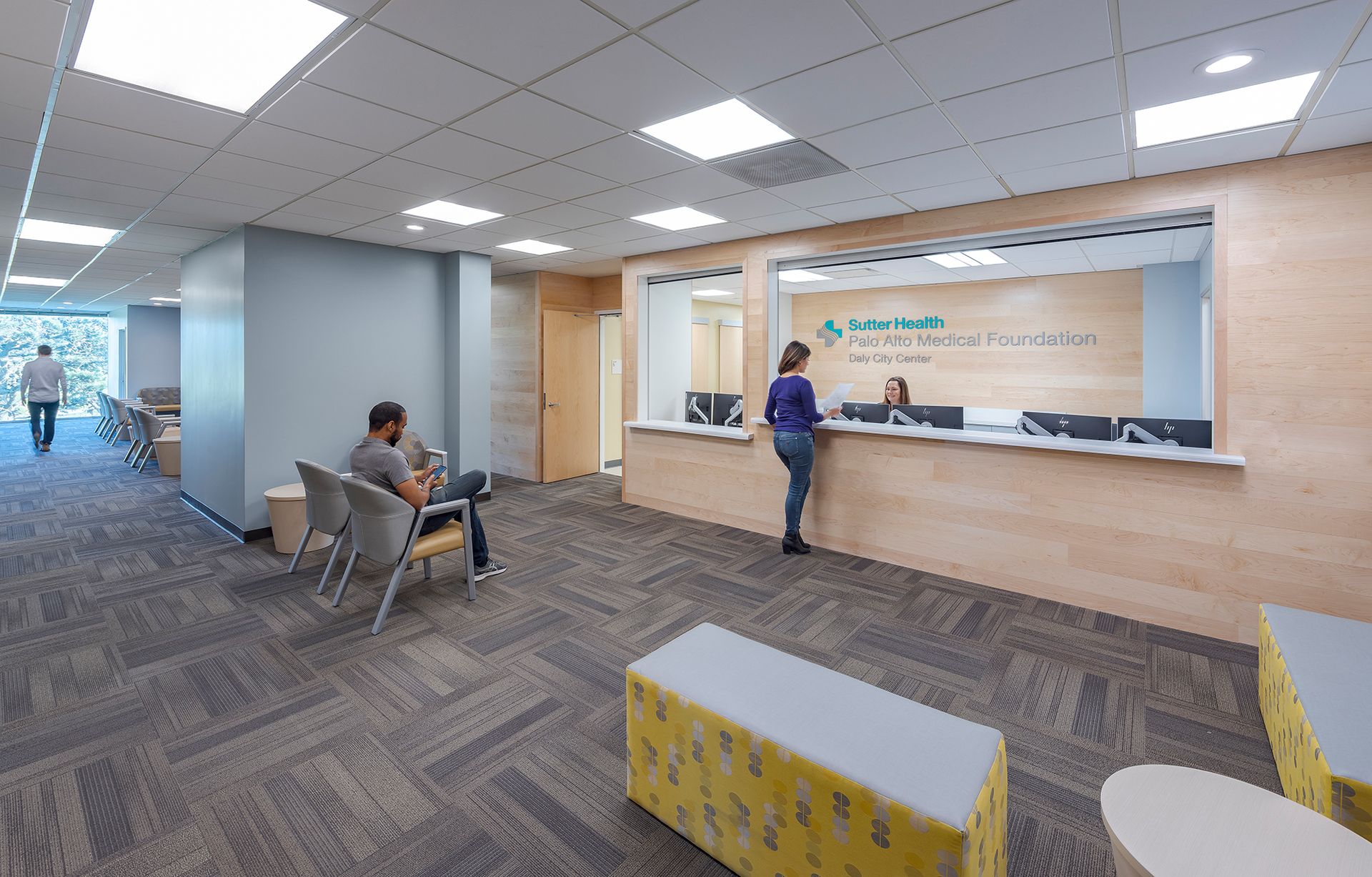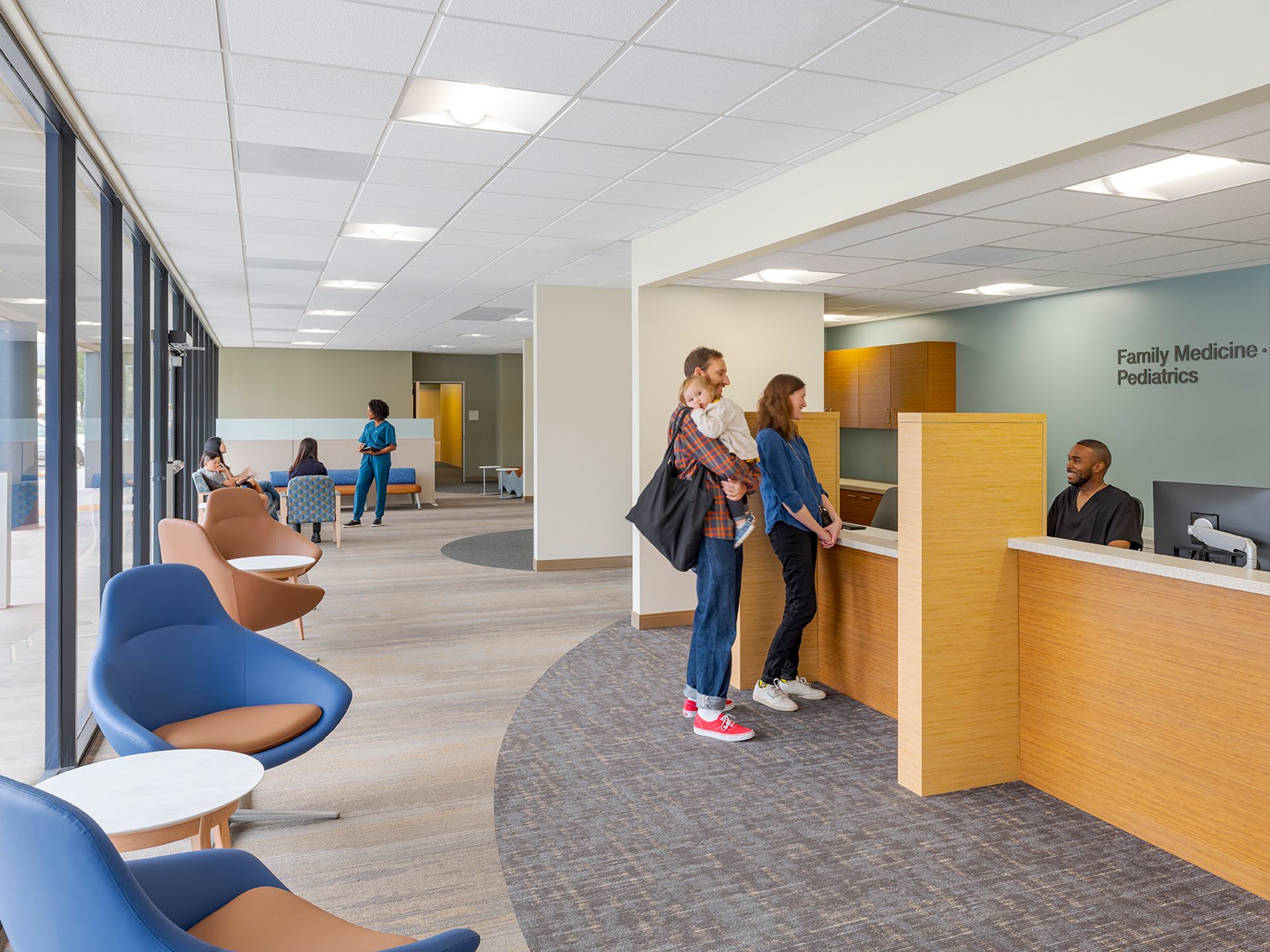
Sutter Blossom Hill Clinic Expansion
From Selling Lamps to Saving Lives
A few years after opening a clinic in South San Jose, Sutter saw an opportunity to expand into an adjacent suite formerly occupied by a lighting retailer. With a strong demand for services at the existing Blossom Hill Clinic, the time seemed right to expand their primary care services with an additional 12,000-sf to accommodate more than a dozen additional providers in family medicine, internal medicine, and pediatrics.
Building on the successful 15,000-sf retail to healthcare conversion completed several years prior, Sutter again partnered with DES and Level 10 to support the next phase of its expansion in San Jose.
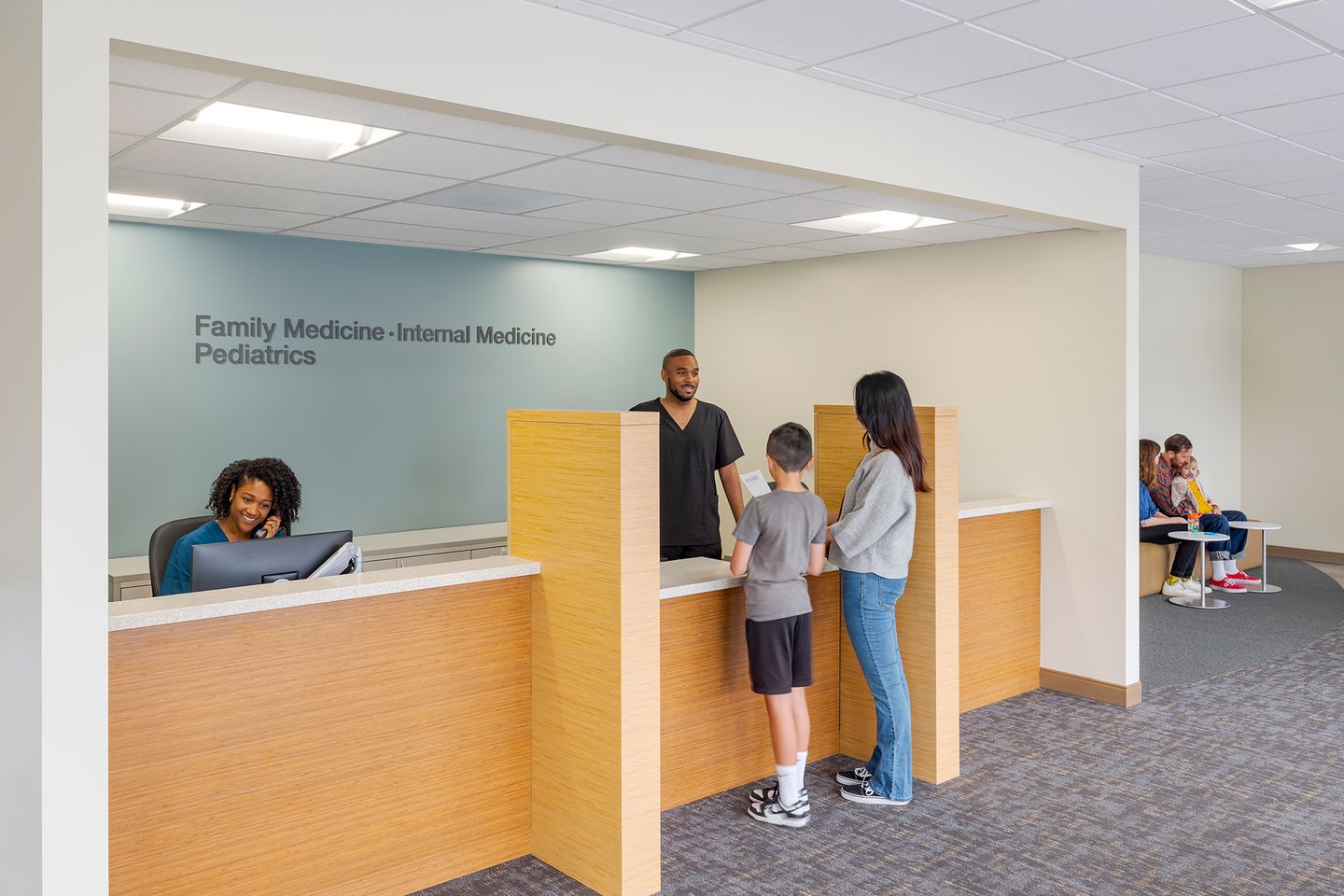
Continuity, Cohesion, Flexibility, Safety: Human-centered design
Drawing on our in-depth knowledge of the existing facility, previous project work, and Sutter’s clinical processes and standards, our team set to work converting the vacant retail space into a functional and welcoming healthcare environment. From validation and programming through feasibility studies and early design, our goal was to enhance the patient, staff and visitor experience and deliver a cohesive, warm clinic environment.
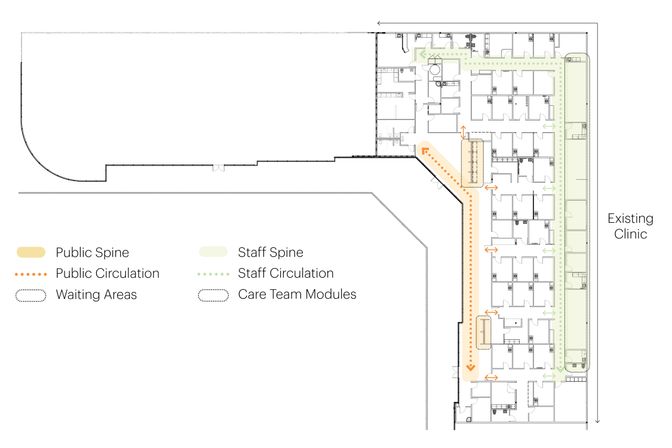
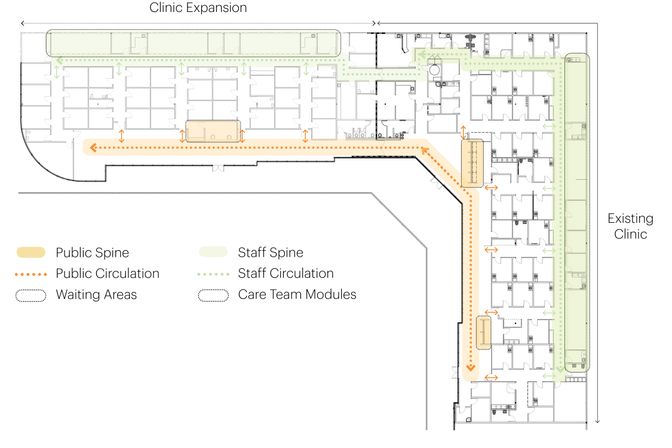
Building in Continuity from Existing to Expansion
Adding to the project’s complexity, the existing clinic needed to remain fully operational throughout construction. While the original clinic had a small lab and blood draw suite, the expansion provided the opportunity to greatly enhance and enlarge these services to support both the existing and new clinic areas. Managing this while keeping the clinic operational required thoughtful coordination, careful sequencing and strategic phasing to maintain safety and uninterrupted access for patients and staff.

Priya Malhotra AIA, LEED AP BD+C
Associate | Project Manager
No Disruptions, No Problem
Collaborating closely with Level 10 Construction, our Design-Build team established construction pathways that avoided patient and staff circulation zones and created barriers to mitigate noise, dust, and safety risks. Any tasks requiring noise, vibration, or specialized equipment were scheduled for off-hours to maintain a calm care environment. With a focus on flexibility, the team specified mobile furnishings and equipment instead of fixed casework where appropriate, allowing rooms to be easily reconfigured to support a variety of uses and evolving patient care needs.
Through this coordinated approach, the team successfully delivered the expansion without disrupting a single appointment in the existing clinic, and operations seamlessly expanded into the new space in February 2024.
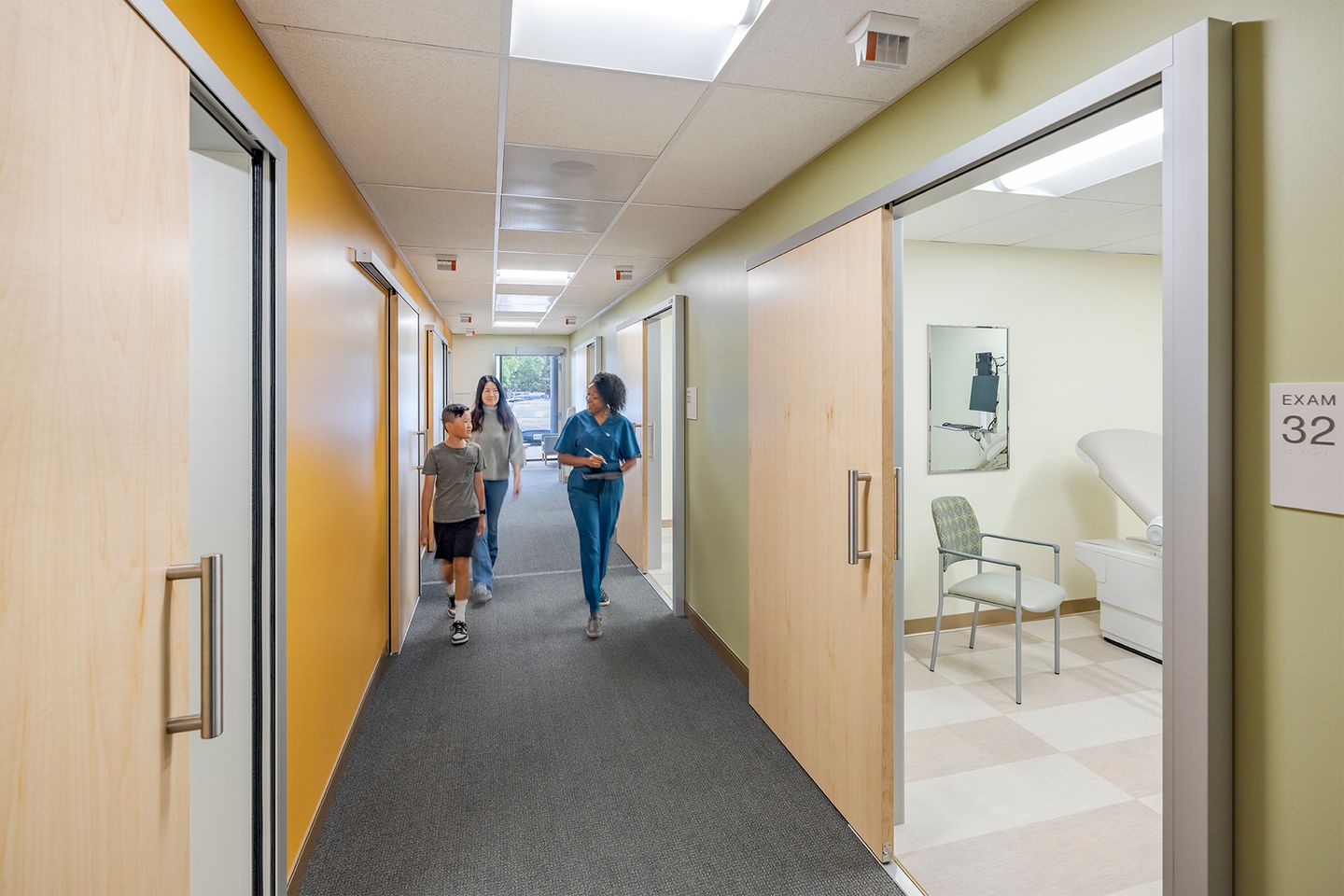
Clinic modules are organized into standardized pods of universal exam rooms, enabling care teams to share space based on patient demand, improving utilization and overall operational efficiency.
Increasing Access for All
Aligned with Sutter Health’s goal of expanding access and providing more connected, community-based care, the clinic adds 12,000 sf outpatient services for both adult and pediatric patients. The combined clinic improves convenience and efficiencies for families seeking primary care. Recent patients have taken note of the clean, modern, and easy-to-navigate facility, and are drawn to the welcoming, family-friendly environment.
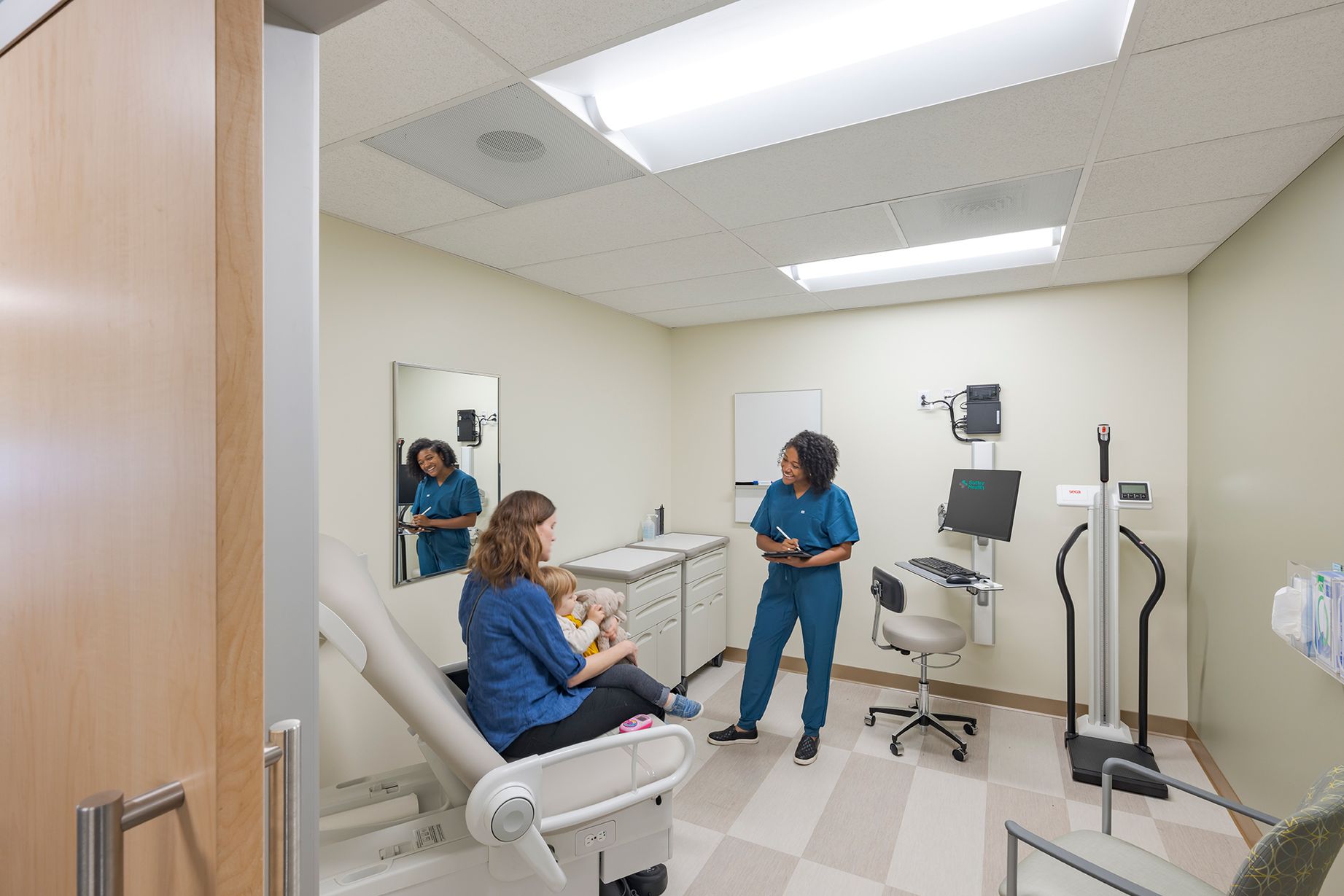
Integrating Sutter’s refreshed brand standards, the design of the expansion creates a cohesive and contemporary aesthetic that complements the existing clinic, also designed by DES. Built to OSHPD 3 standards, the new space includes a blood draw suite and laboratory, dedicated radiology and imaging suite, a negative pressure treatment room to reduce airborne contamination, an audio testing room and team-centered primary care pods.
The project demonstrates how renovations and expansions can be successfully executed within an operational healthcare facility. Completed roughly five years after the original clinic, the expansion increases Sutter’s footprint in South San Jose and supports its goal of meeting the needs of a growing population. DES and Sutter continue to collaborate on multiple clinics across the Bay Area, increasing access to quality, community-based care.
Key Info
- Client Sutter Health | Palo Alto Medical Foundation
- Use Healthcare
- Square Feet 12,000
- Status Completed
- Services Architecture
Civil Engineering
Structural Engineering
The people behind the place

Dave Leong
RA
Senior Associate | Project Manager

Priya Malhotra
AIA, LEED AP BD+C
Associate | Project Manager
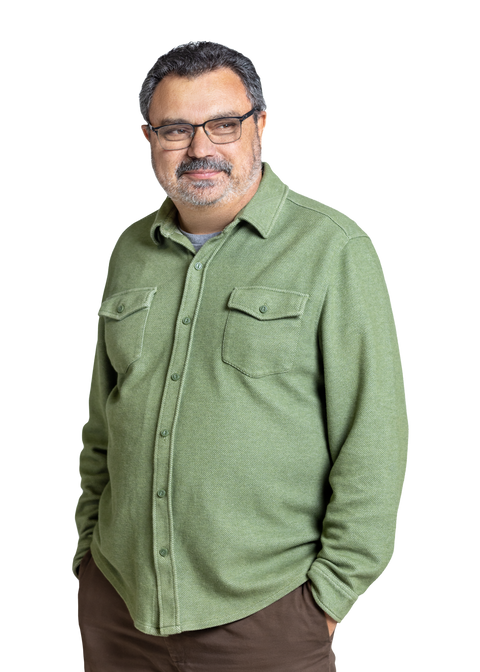
Tom Parrish
SE, CE
Partner
