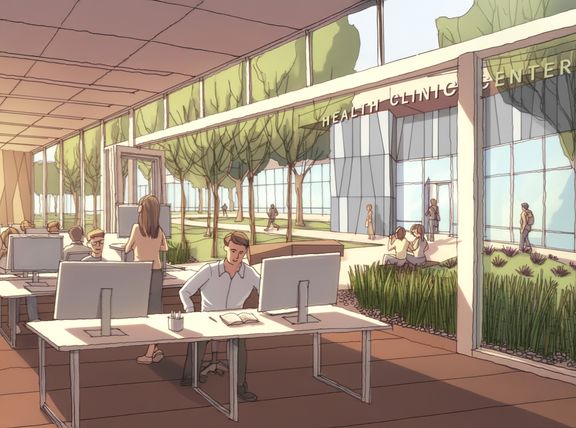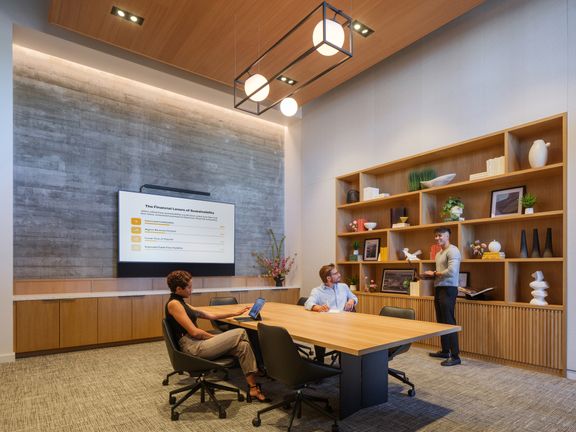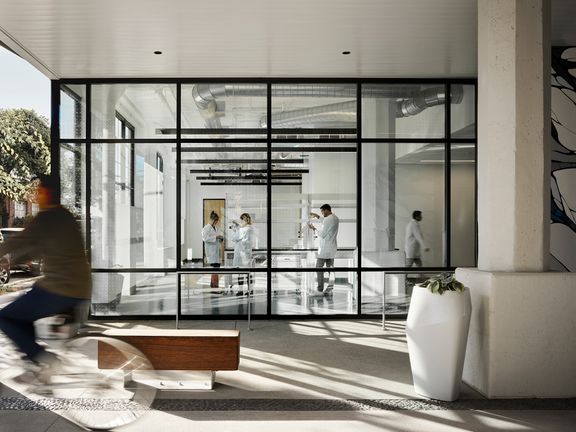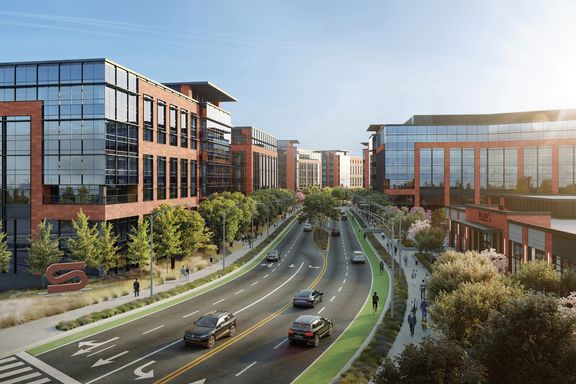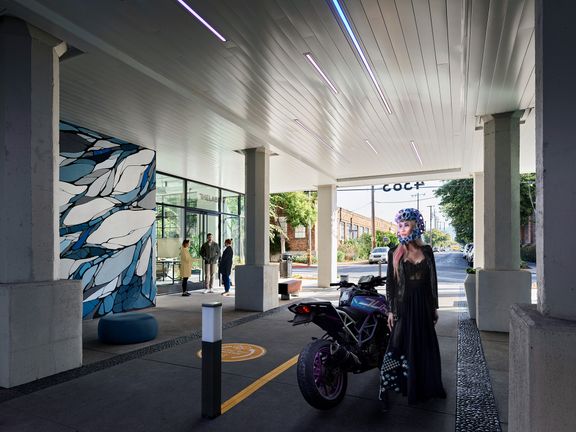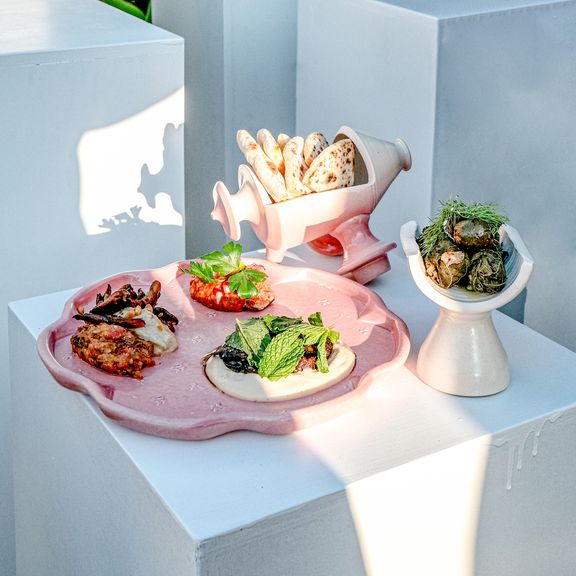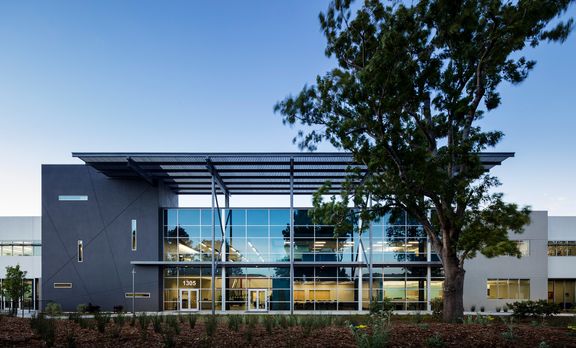Building Better Together: Jay Paul Company, Level 10, and DES

1 West Santa Clara, San Jose
DES
Building Better Together is a series of stories about the enduring partnerships we’ve developed over the years with key clients and collaborators, and how those relationships continue to shape the Bay Area and beyond.
Developed in collaboration with Jay Paul Company, Level 10 Construction, and Wendy Goodman
Strategizing San Jose
For decades, Jay Paul and DES have designed workplace campuses that foster collaboration and support well-being. It’s a movement we ignited together and continue to champion today.
Jay Paul Company has built their business on searching for new opportunities and developing the highest quality campuses in the market. In light of the post-pandemic landscape of Bay Area commercial real estate, our work together has pivoted to address evolving market needs and conditions for tenants that expect more than the status quo.
Over the past 12 months, our focus has been on revitalizing Jay Paul Company’s portfolio of office buildings, particularly in downtown San Jose, ensuring these spaces not only remain competitive but also consider the local context and contribute to the ongoing sustainability of the surrounding community.

Small Moments, Big Breakthroughs
Long known for shaping Sunnyvale, our team set its sights south. Post-COVID-19, downtown San Jose has experienced a surge in students, young professionals, and tech companies, creating a strong demand for adaptable workspaces, innovative social environments, and premier dining options.

In response, Jay Paul made a strategic shift to reposition its workplace assets in the area, focusing on developing community-centered spaces while preserving the area’s unique character. At the heart of this transformation are Jay Paul Company’s existing downtown office buildings, which the team modernized to meet evolving market needs and heighten their relevance in a dynamic urban landscape.
The team embraced placemaking principles across multiple properties, transforming office buildings of various ages into modern, vibrant community hubs that meet the needs of both emerging tech firms and established companies. Traditional office spaces were reimagined by activating lobbies as dynamic social spaces, refreshing fitness centers with the latest tech, and creating versatile indoor/outdoor dining areas. These enhancements ensured that the buildings evolved from simple workplaces into inclusive community assets.

A strategic redesign at 50 West San Fernando transforms a dated lobby into a dynamic and modern entry experience.
One key example is our ongoing 50 West San Fernando project, where the team is elevating the property through a series of strategic interior renovations, lobby upgrades, and the introduction of plug-and-play, market-ready suites. These efforts have set a new industry standard for refined workspaces, making 50 West more appealing to modern tenants while enhancing the building’s functionality and aesthetic appeal.
Going beyond cosmetic changes, the addition of new amenities speaks to the evolving needs of a post-pandemic workforce, with a focus on creating flexible, engaging spaces that foster productivity and collaboration. Systematically working through the unoccupied portfolio, the team considered the specific circumstances of each property. For 50 West, this included adding a restaurant, lobby, and fitness center alongside spec suites—all focused on speed to market.

Taking cues from wellness spaces, the spa-like interior of a re-imagined fitness center integrates soft lighting, a warm and neutral color palette, and biophilia.
By forming a restaurant group at 50 West and nearby properties Cityview and 200 Park, the team is adding new culinary landmarks to the downtown area, enhancing the social and community-driven aspects of their real estate offerings. These projects will improve tenant experiences and contribute to the city’s broader cultural landscape, demonstrating how real estate innovation can be leveraged for economic and social benefits.
Another revitalized project in San Jose’s downtown core is One West Santa Clara. Originating in 1946 as a bustling JC Penney’s store, the vacant brick structure was poised for a transformation that would seamlessly align it with the city’s ever-evolving, industrial character. Our team embarked on the task of repositioning the building’s facade to harmonize with the surrounding urban tapestry while preserving its historical significance and minimizing environmental impact.
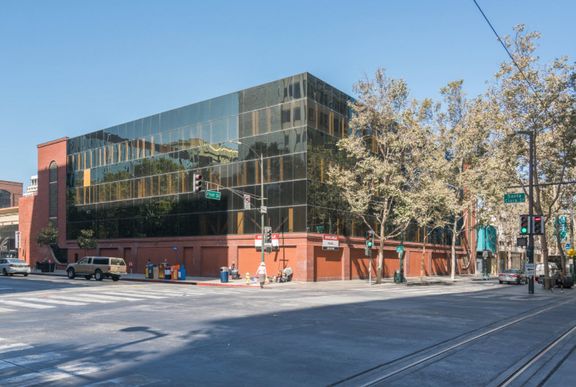
Before

The new facade showcases modernity while underscoring the building’s innate raw materiality, a visual narrative of the city’s spirit of progression intertwined with preservation.
Throughout the project, our vision extended to details that pay homage to San Jose’s industrial legacy: Zinc accents seamlessly integrate natural material with the urban environment, the area’s historical brick heritage is represented, and the texture of the cladding takes center stage.
Designed to adhere to the most current sustainability, wellness, and pandemic response standards, the project focuses on enhancing user experience, well-being, and environmental responsibility. By reusing 80% of the existing building, employing low-carbon cladding materials, optimizing energy efficiency through thoughtful retrofitting, and implementing features like daylighting, advanced HVAC systems, and post-pandemic enhancements, the project stands as a proud beacon of sustainable design in the heart of downtown San Jose.
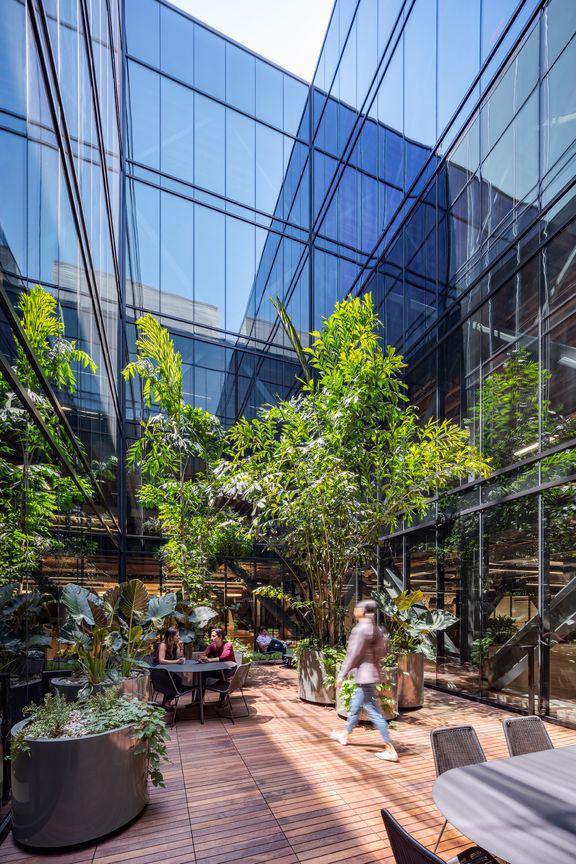
The existing atrium was re-retrofitted to optimize the infusion of indirect daylight across each large floor plate and provide a naturally ventilated passive garden at the center of the building, promoting overall well-being for the tenants.
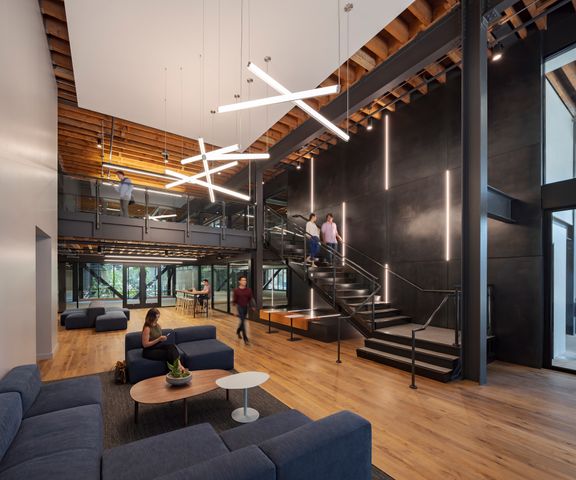
Building Better, Together
A prime example of our innovation is the inclusion of wellness features across their properties. Thoughtful additions, like improved ventilation systems, open communal spaces, and wellness-focused amenities, help create environments that promote health and well-being. Since 2007, every project Jay Paul has developed with DES has achieved LEED Platinum or Gold certification—encompassing over 5.5 million square feet of new campuses, buildings, and spaces in the Bay Area and California.
Projects like 50 West introduce community-driven amenities, such as new dining experiences that are designed as a destination rather than an afterthought, enhancing the tenant experience while activating areas of the building. This holistic approach, blending tenant involvement, broker feedback, and a focus on wellbeing, enables the team to consistently deliver innovative, thoughtful solutions that exceed client expectations and strengthen tenant satisfaction.
Unlike traditional client relationships, where roles are often rigidly defined, this team approaches each project with a sense of equal partnership. The whole team shares a mutual understanding of end goals and works collaboratively toward achieving them. Jay Paul values the team’s longstanding collaboration and views DES and Level 10 as an extension of themselves. DES and Level 10 are integral partners, allowing for a streamlined and efficient process. Years of working together have fostered deep institutional knowledge, with each team member understanding the goals and expectations at a granular level.
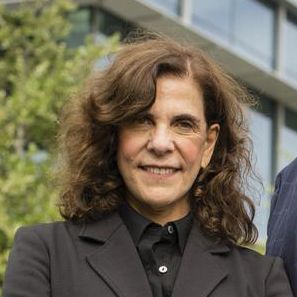
Janette D'Elia, COO, Jay Paul Company
All In
An essential aspect of the team’s approach to problem-solving is its embrace of an “and” mentality rather than a “but” mentality. Rather than competing for the best solution, everyone works together to find the most effective outcome. This collaborative mindset helps avoid friction and ensures all parties feel heard and valued. It also allows every team member to be more agile and responsive to feedback, further enhancing the level of service provided. This “all-in” mindset has been developed through years of working together, during which trust has grown from consistently finding solutions as a unified team. This dynamic promotes a culture of continuous learning, where team members grow together and elevate one another’s work.
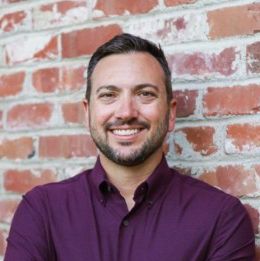
Matt Heintz, Senior Project Manager, Level 10 Construction
Transparency is critical to maintaining team confidence. From the very beginning of each project, the design team shares concepts and the construction team’s cost breakdowns, giving the developer an early view of what to expect. This proactive communication is a unique approach that sets them apart. By involving everyone in decision-making from day one, the team builds trust and ensures that all stakeholders feel equally invested in the project’s success.
The team’s ability to immediately share ideas facilitates the rapid resolution of conflicts and challenges, allowing projects to progress at the pace necessary to deliver a timely impact on the community. Heightened efficiency and commitment to quality challenges everyone to work at their highest level, consistently delivering the best solutions. Additionally, the team excels in quickly exploring and implementing alternative strategies to address emerging needs.
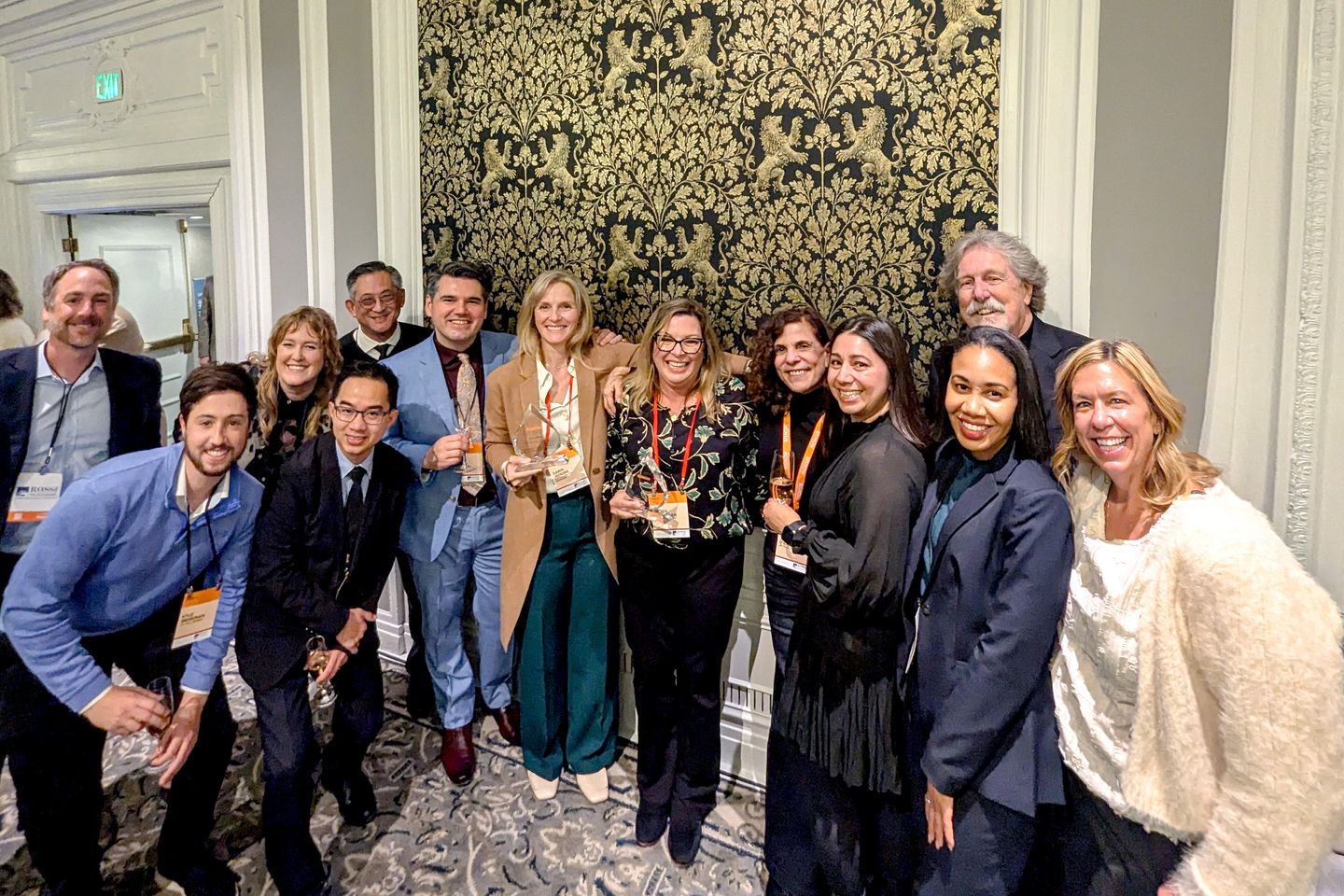
DES Associate Principal Dawn Jedkins (center) and long-time client Maria McGuigan (center right) of Jay Paul Company were recently celebrated as part of Bisnow Northern California’s Women Leading Real Estate for their achievements and impact on commercial real estate.
Overall, the team’s creative, flexible approach to real estate has consistently resulted in projects that set new standards in design, sustainability, and tenant experience. Through their placemaking efforts, Jay Paul, DES, and Level 10 have transformed traditional workspaces into dynamic, community-oriented destinations that extend beyond the typical 9-to-5 use. By adding social spaces, restaurants, and adaptable amenities, the team has supported the Bay Area’s evolution and responded to demographic shifts that demand more engaging environments.
Placemaking has breathed new life into these buildings, turning them into thriving hubs for both the workforce and the broader community. Conference spaces have been redesigned for shared use by multiple tenants, promoting collaboration and flexibility. This focus on creating adaptable, community-driven spaces ensures that each building remains relevant to its occupants’ evolving needs while contributing to the vibrancy and long-term sustainability of the greater Bay Area.
To explore our portfolio of projects with Jay Paul, see Moffett Towers II, 3045 Park, and Mathilda Commons.
