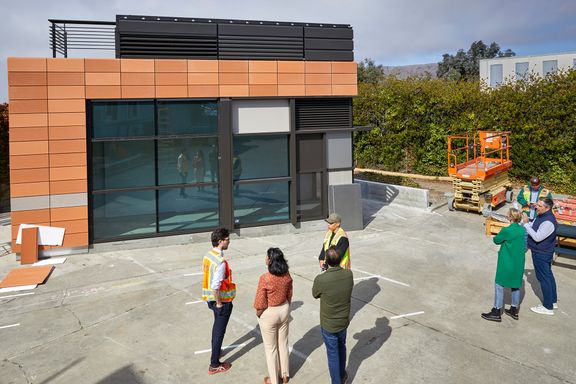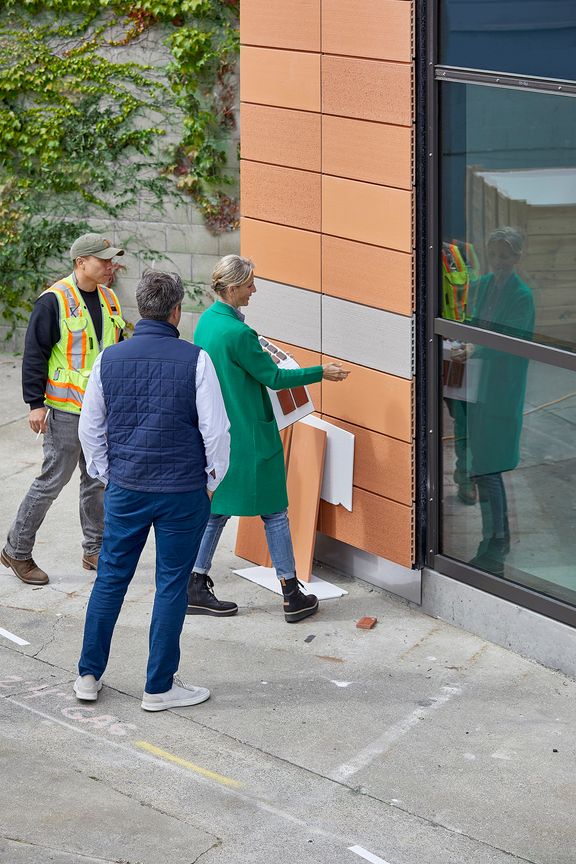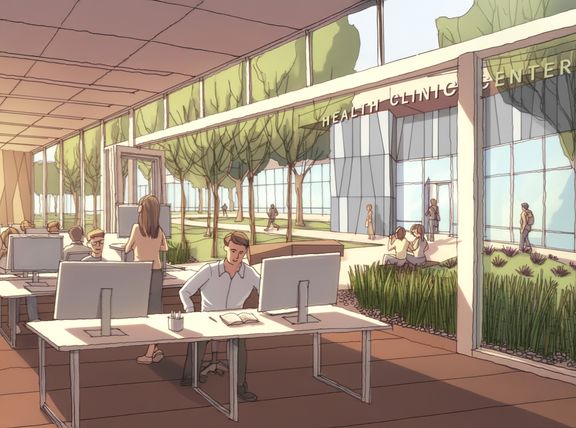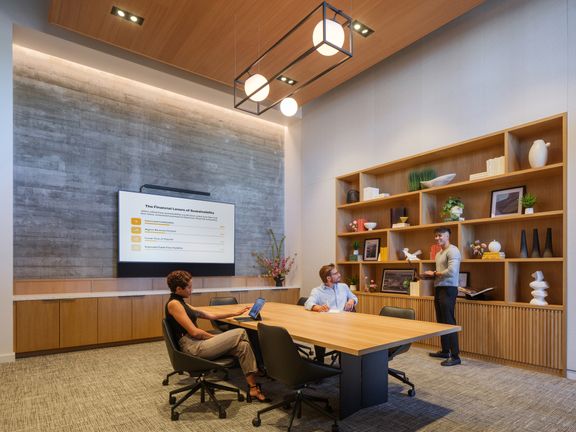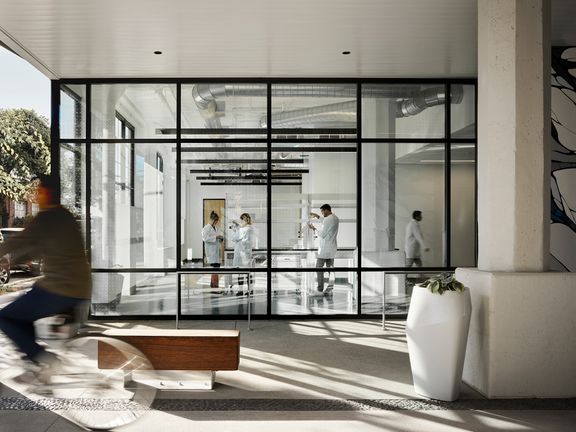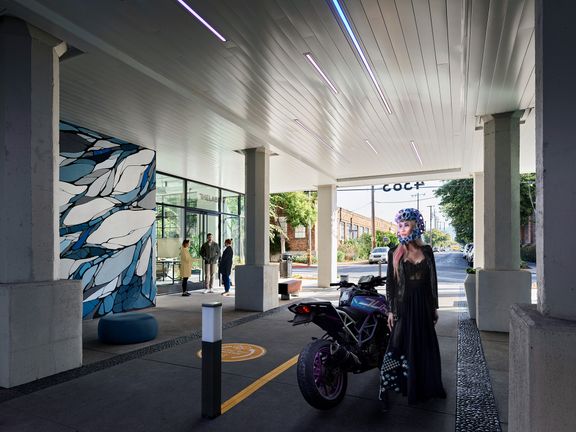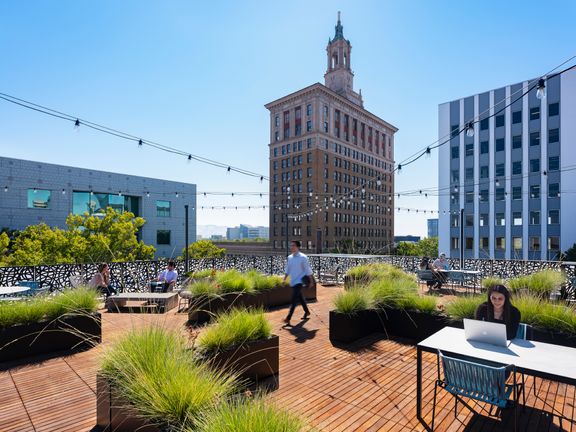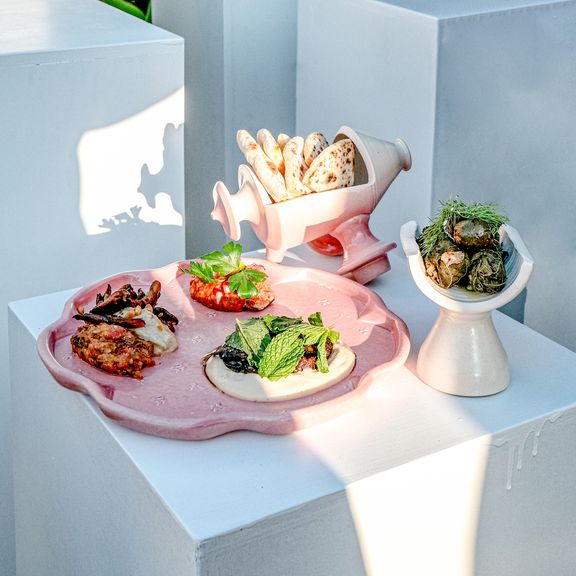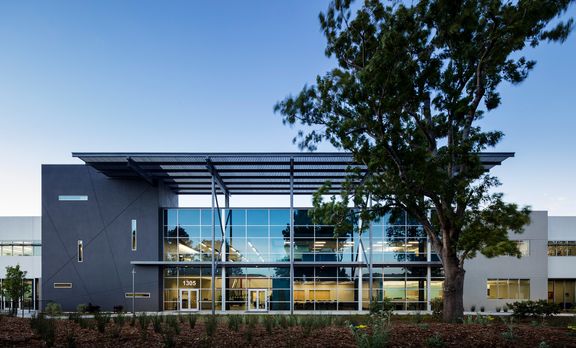Building Better Together: Lane Partners, DPR, and DES
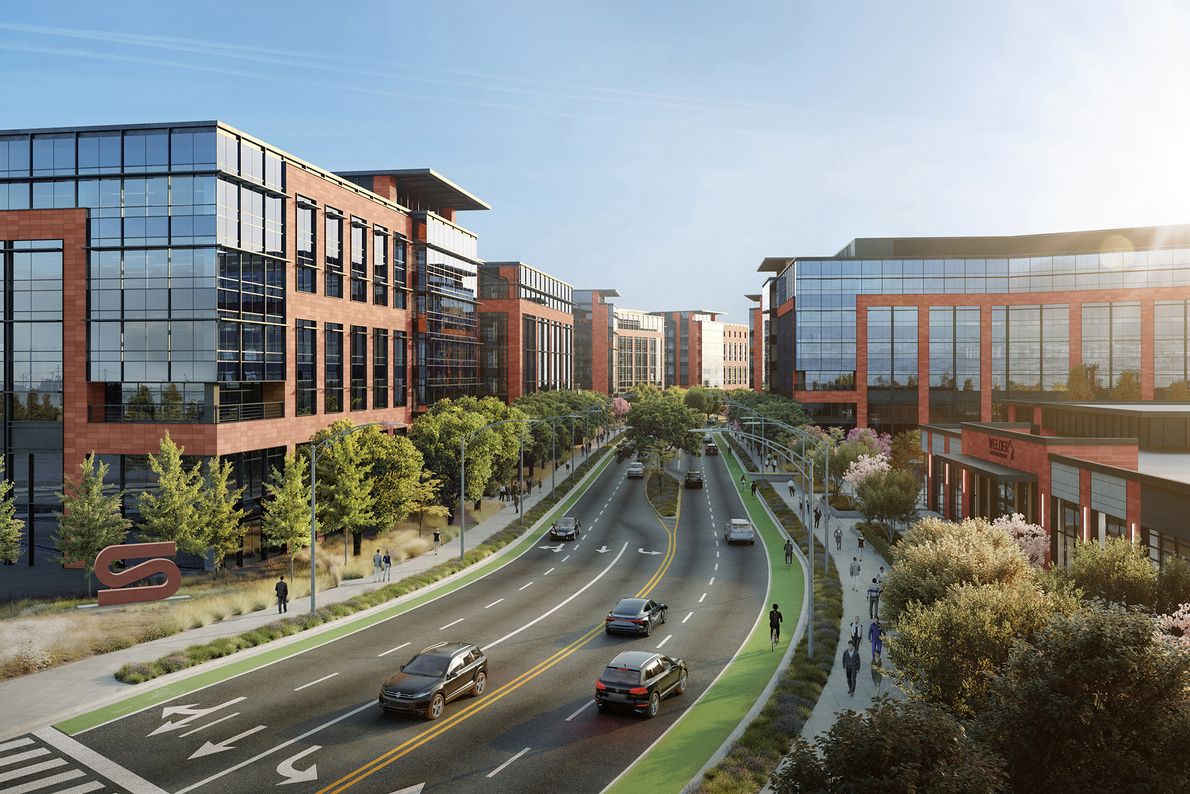
Building Better Together is a series of stories about the enduring partnerships we’ve developed over the years with key clients and collaborators, and how those relationships continue to shape the Bay Area and beyond.
Developed in collaboration with Lane Partners, DPR Construction, and Wendy Goodman
(Re)Shaping South San Francisco
As a local developer, Lane Partners has a keen eye for spotting opportunities others may have overlooked. Such was the case in South San Francisco, where they acquired industrial properties west of Highway 101. Since 2018, DES has been working with Lane Partners to design a thriving, transit-oriented, mixed-use campus on this underutilized site, which was initially developed in the 1970s. Currently, Phase 1A of the project, which includes B1, a six-story R&D building, B2, a 29,000-sf mass timber amenities building, a 5.5-level parking structure, and a linear public park, is nearing completion.
Though South San Francisco has seen many recent developments, several factors set Southline apart: a thoughtful entitlements process prioritizing built-in flexibility, including a new approved specific plan for the neighborhood; a robust community outreach and engagement effort that has continued through the life of the project; intentional endeavors to build team camaraderie and community relationships; and the team’s commitment to prioritizing occupant wellness and sustainability.
Totaling nearly 30 acres, this assemblage has a unique advantage: direct adjacency to BART. However, developing such an ambitious project posed significant risks as demand was uncertain. This uncertainty presented a challenge: how could we design a thriving, transit-oriented campus while accommodating both tech and life science tenant possibilities?
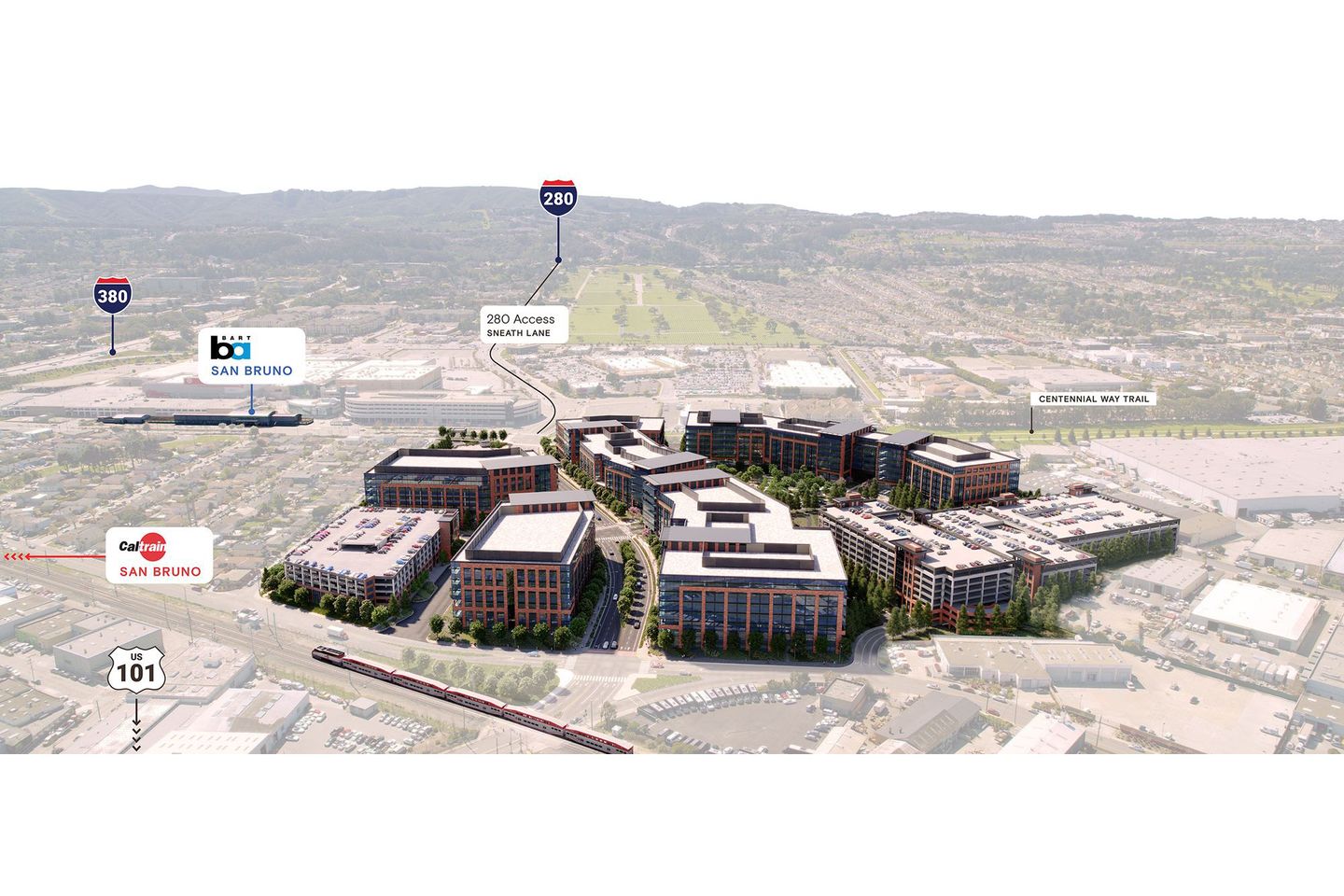
Additionally, the project is located in South San Francisco, but also borders San Bruno, BART-owned land, Caltrain, and the Centennial Trail, all of which were impacted by this development. The project underwent review by both City jurisdictions during the planning and site permitting phases, necessitating careful alignment with local regulations. Working in tandem with each agency, the team navigated multiple stakeholders including BART, PG&E, CalTrain, and the San Francisco International Airport, to address height restrictions and acquire rail easements.
In the early stages of the project, a critical decision was made to modify the design of the parking structure. Initially, the plan called for one level of below-grade parking under the Phase 1 buildings. However, by acquiring an additional parcel, the team was able to eliminate the below-grade parking and shift the structure above ground, reducing the construction impacts of removing approximately 14,000 truck-loads of hauled soil, and improving overall site design. This change and the site’s proximity to mass transit options like BART and Caltrain further promote sustainable transportation solutions and reduce reliance on cars.
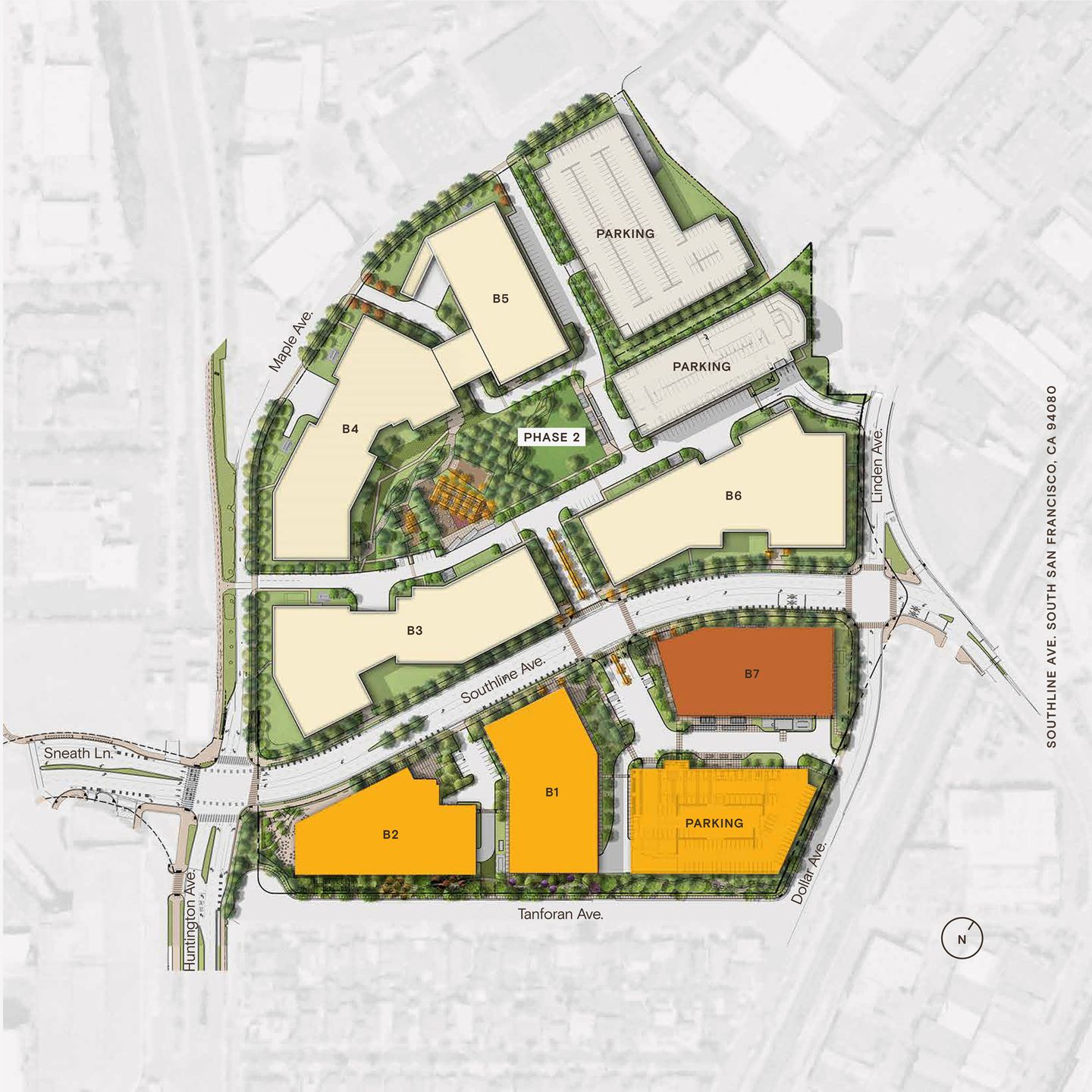
To address local traffic and transportation challenges, the team implemented a range of innovative solutions, including creating a new east-west connector road—Southline Avenue—that bisects the property. The addition of this road, as well as on-site bike facilities, two shuttle service stops, and three dedicated rideshare areas significantly improve local circulation and promote sustainable transportation options by providing direct pedestrian and bike access to nearby transit hubs. By encouraging alternative travel modes, these efforts contribute to traffic reduction and ease congestion in the surrounding area, dramatically improving connectivity for both tenants and the community.
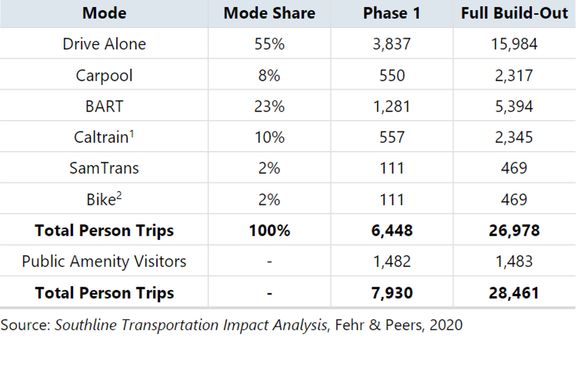
TDM Program with 45% mode shift | The team integrated extensive traffic reduction measures, projecting that 45% of alternative travel modes
could be achieved due to proximity to local transit systems like BART and Caltrain.
The project required approvals for proposed intersection improvements, and its location prompted a multi-phase community engagement effort, with an emphasis on the Tanforan Avenue residential community to the south of the development. Working closely together, the team was able to successfully secure approvals from both the City of South San Francisco and the City of San Bruno.
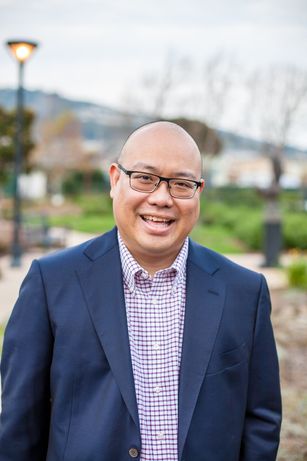
Mark Nagales, Former Mayor of South San Francisco
Mixing Science and Tech
Though South San Francisco is known as the birthplace of biotechnology, a key focus of the design was prioritizing the project’s adaptability to changing market demands. Each building on the campus incorporates flexible floor plates and a 60/40% lab-to-office mix, allowing for versatile tenant configurations. Whether accommodating a single tenant or multiple, each building’s infrastructure can serve a range of technical requirements for both life sciences and technology firms. As part of the design, a large rooftop mechanical suite further equips the space to handle complex and evolving tenant needs. This flexibility ensures tenants can grow and evolve within the space without disruption, strengthening long-term relationships.
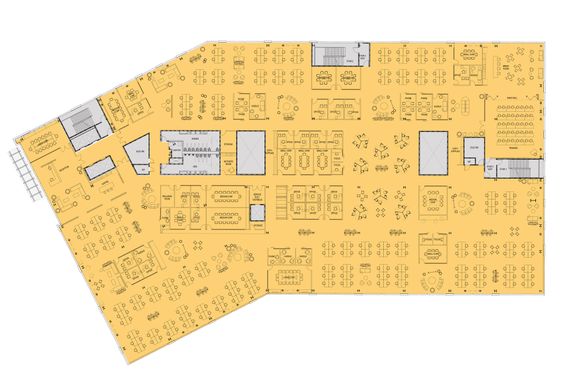
Tech Test Fit – Potential Single Tenant Layout
~55,000 SF Floor Plate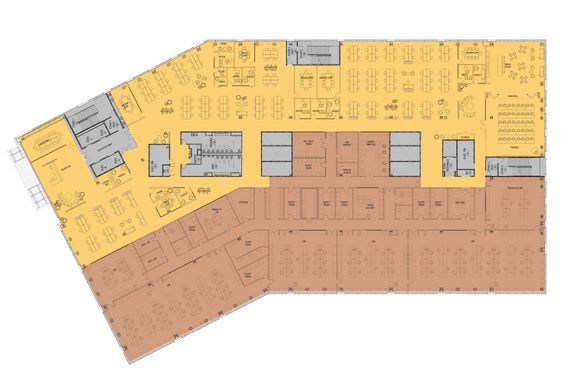
Lab Test Fit – Potential Single Tenant Layout
50% Lab / 50% Office
~55,000 SF Floor Plate
As a part of the project, DES proposed–and later earned approval for–the Southline Specific Plan. This plan serves as an umbrella for future development, providing significant flexibility to develop tech workplaces, research lab buildings, or a mix.

Dona Shah
Senior Associate | Entitlements Practice Director
Like a Good Neighbor
Even while still acquiring parcels, the team started incorporating community feedback through sessions with Lighthouse Public Affairs. As a part of the multi-phase community engagement efforts, the team utilized coUrbanize, an online portal to gather feedback from nearby residents and local community members. This process was successful in collecting over 200 comments from dozens of community members, which were taken into consideration during the programming and design of the campus.
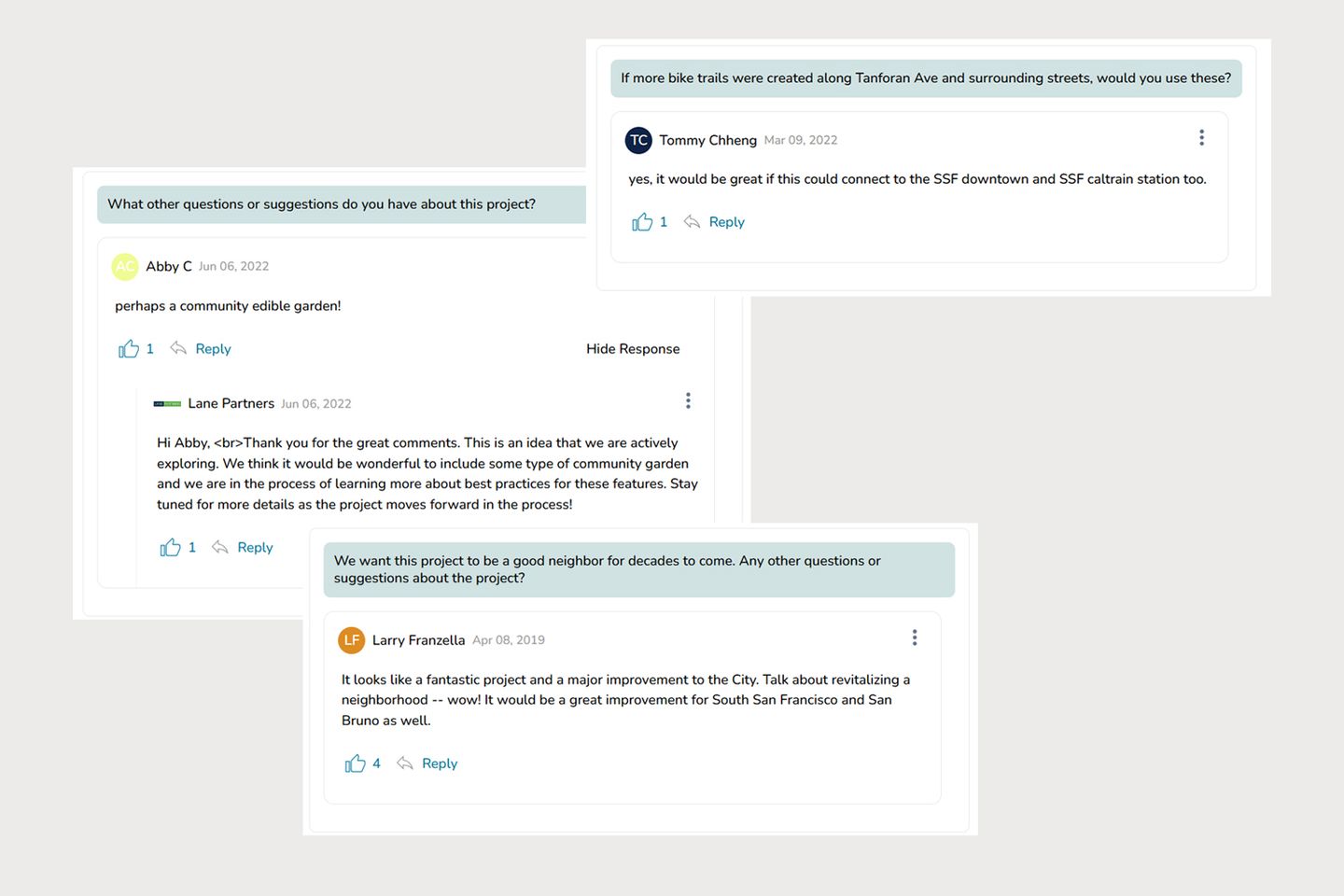

Marcus Gilmour, Principal, Lane Partners
Additionally, the team held multiple in-person and virtual community meetings featuring Spanish-language interpretation and provided written communication in eight languages. These meetings provided opportunities for the team to collaborate with residents and stakeholders, developing solutions together that included enhanced pedestrian and bike facilities, new public streets, and a public park.
As the project progresses, bi-weekly updates are published to a dedicated project website, ssfsouthline.com/updates. This site introduces the project to local residents, shares updates about construction schedules, disruptions, and other developments, and provides direct contact information. It also serves as a space for community engagement through polls and questionnaires, allowing for real-time feedback from the neighborhood and demonstrating the project team’s commitment to open, transparent communication as a good neighbor.
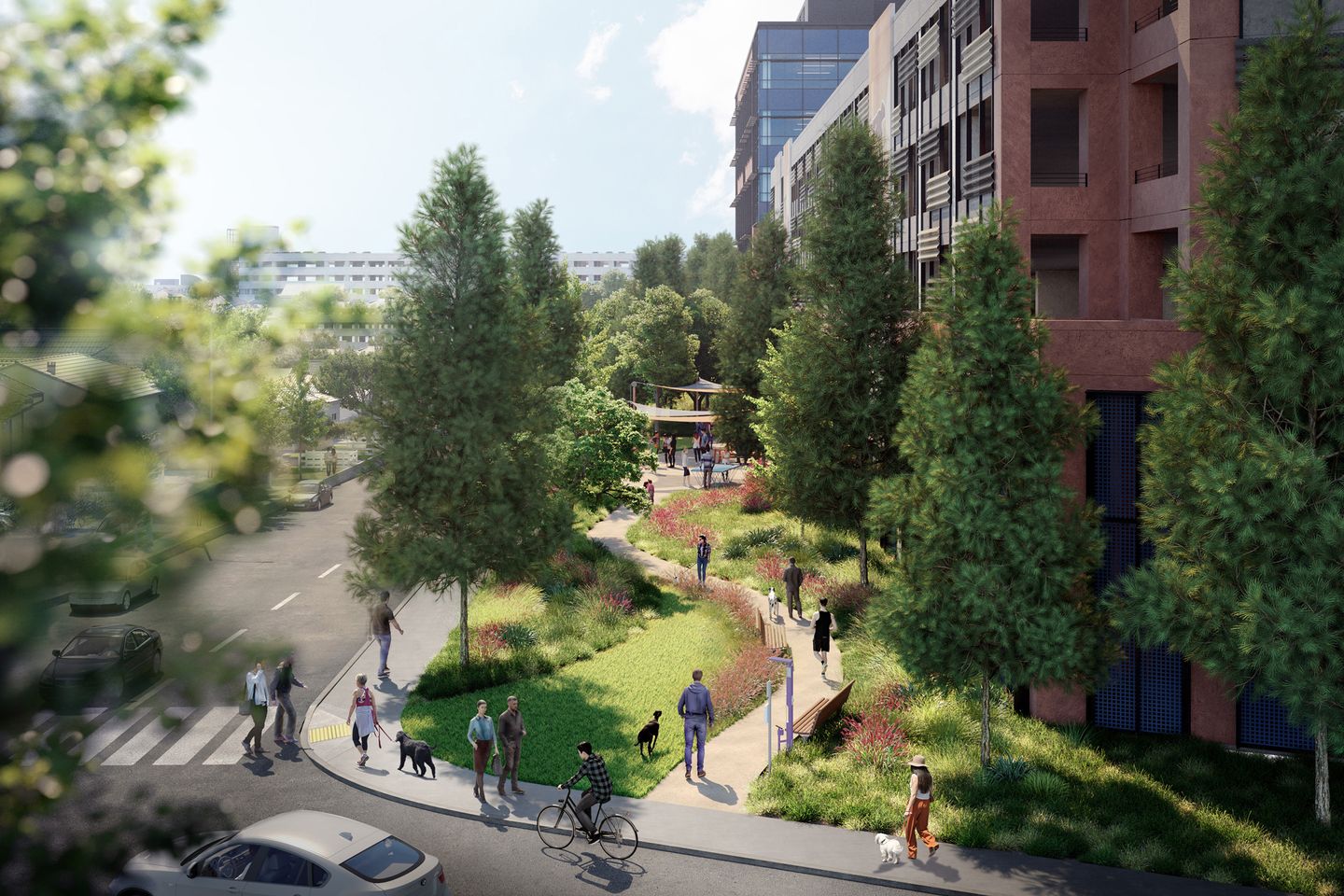
Bordering a residential neighborhood, a linear park runs along one edge of the development.
From Vacant to Vibrant
Prior to the project, the site was an industrial patchwork that had seen a range of uses from shipping and logistics companies to auto body shops. Southline transforms the area into a sustainable, integrated campus with an emphasis on pedestrian experience and connectivity. Based on feedback from these engagements, the team designed a linear public park along one edge of the site that borders a residential neighborhood. The park includes areas for interaction, such as a children’s natural play area, ping pong tables, bike fix-it stations, bike parking, an informal dog run, and passive activities aiding in restoration such as shaded picnic and seating areas, a veggie garden with fruit trees, and historic signage incorporated into the seatwalls for a cohesive experience. Though the park is located on private land, it is open and accessible to the public.
To improve the project’s visual integration with its surroundings, the team worked with a local design agency experienced in public art to create large-format art panels on the parking structure facing the residential neighborhood. This community-focused artwork was designed to reflect the local culture, enhancing the development’s aesthetic appeal. The overall campus was designed without fencing to create a seamless transition with the surrounding neighborhood, allowing the public to move freely through the site and fostering a sense of openness and inclusion. These efforts serve to transition the site from an underutilized industrial area into a vibrant community asset.

Southline Commons, a central greenspace and beer garden, is planned for Phase 2 of the project. This will provide a dynamic addition of public amenities and lush landscape in an area that was previously an unwelcoming sea of hardscape.
In addition to outdoor amenities, a newly built, award-winning amenities building houses a full-service restaurant, coffee bar, and rentable conference rooms open to both tenants and the public. An adjacent plaza enhances public engagement by providing additional space for outdoor activities and gatherings.
Big Room, Bigger Plans
From the outset, fostering a positive team dynamic was a priority. With the construction industry facing a shortage of skilled labor, the team took proactive steps to attract and retain talent. Early in the project, a “Golden Axe” ceremony event was held, engaging the team in a smash room style activity with gold-painted demolition tools. This event helped build excitement and investment in the project’s success, creating a sense of camaraderie that continued throughout the project. Additionally, the project hosted a Family Day, allowing workers to bring their families to the site, fostering a sense of pride and community.
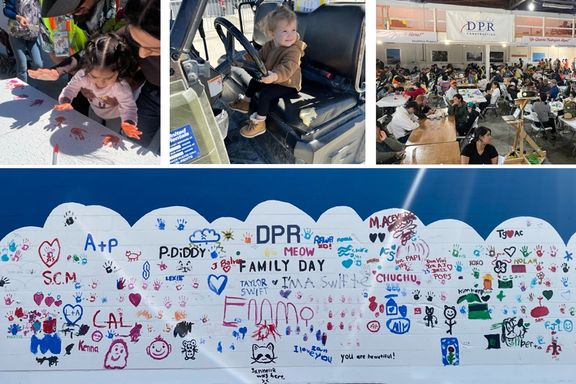
A celebration of the craftspeople behind the project, Family Day invited team members to share their work with their children.

Key to the team’s success was the project’s Big Room, a shared, on-site 800-square-foot collaborative office located in modified job trailers. This space contained meeting rooms, a kitchen, and bathroom facilities, and had an open dog policy encouraging people to bring their pets. It also facilitated real-time communication and immediate problem solving. By working in close proximity, the design, construction, and trades teams could quickly address issues and share resources, greatly enhancing project efficiency.
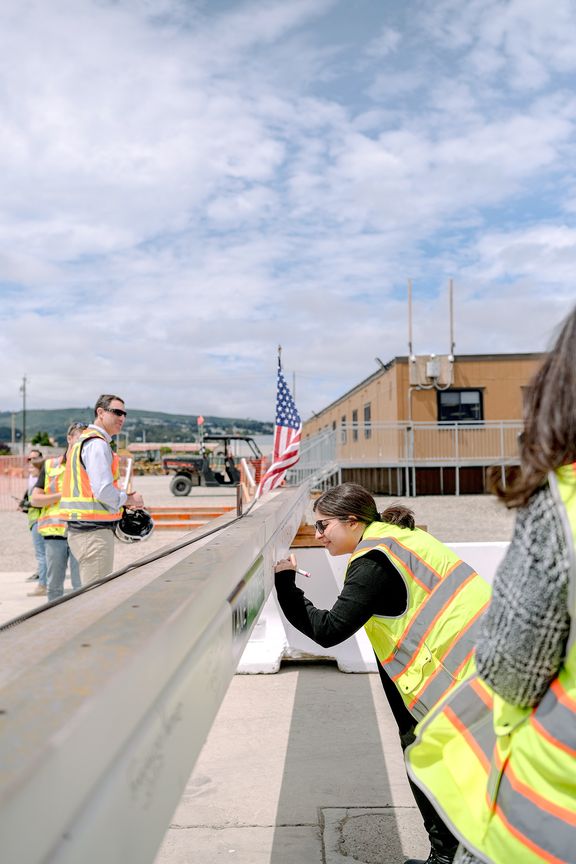
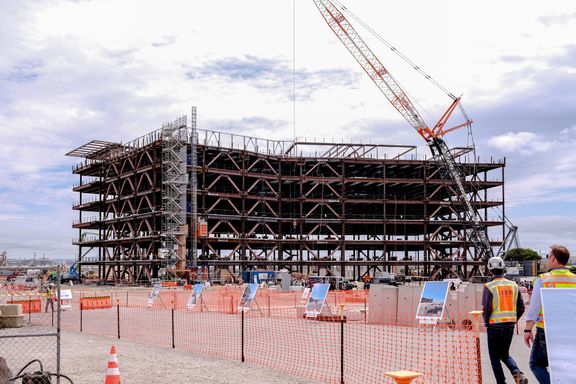
The team’s focus on safety and professionalism was highlighted during the topping-off ceremony, where local officials were invited to celebrate the project’s progress, strengthening the project’s positive reputation in the community.
Real-World Testing
Each building is clad with a mix of terracotta, glass, and metal, reflecting the industrial heritage of the area. During the design phase for the exterior skin components, the entire team—owners, designers, and construction members—reviewed full-scale mockups together, allowing the team to test the system before finalizing construction, ensuring the design’s feasibility and quality. This collective decision-making process allowed the team to select the best option for both quality and cost, aligning with the project’s vision. These efforts created a supportive and positive working environment, allowing each team member to contribute to the success of the project.
Embracing advanced construction methods to streamline the building process, the project utilizes prefabricated panels and a terracotta system, allowing for accelerated construction by avoiding scaffolding and completing the exterior more quickly and efficiently. This method reduced onsite labor and minimized potential delays. Using a survey robot for the Amenities building further sped up the construction process by ensuring precise measurements and reducing human error. Additionally, drone technology was employed throughout the project to monitor progress, providing real-time data that allowed the team to track development milestones and adjust strategies as needed.
Occupant Health is Wealth
At the center of the development, a new 29,000-sf amenities building acts as a centralized gathering space for the Southline campus, with a public cafe and coffee bar, fitness center, conference rooms, and gathering spaces. Initially planned as a steel structure, the team identified cost, schedule, and sustainability advantages by pivoting to mass timber, a sustainable approach that significantly reduces the project’s carbon footprint.
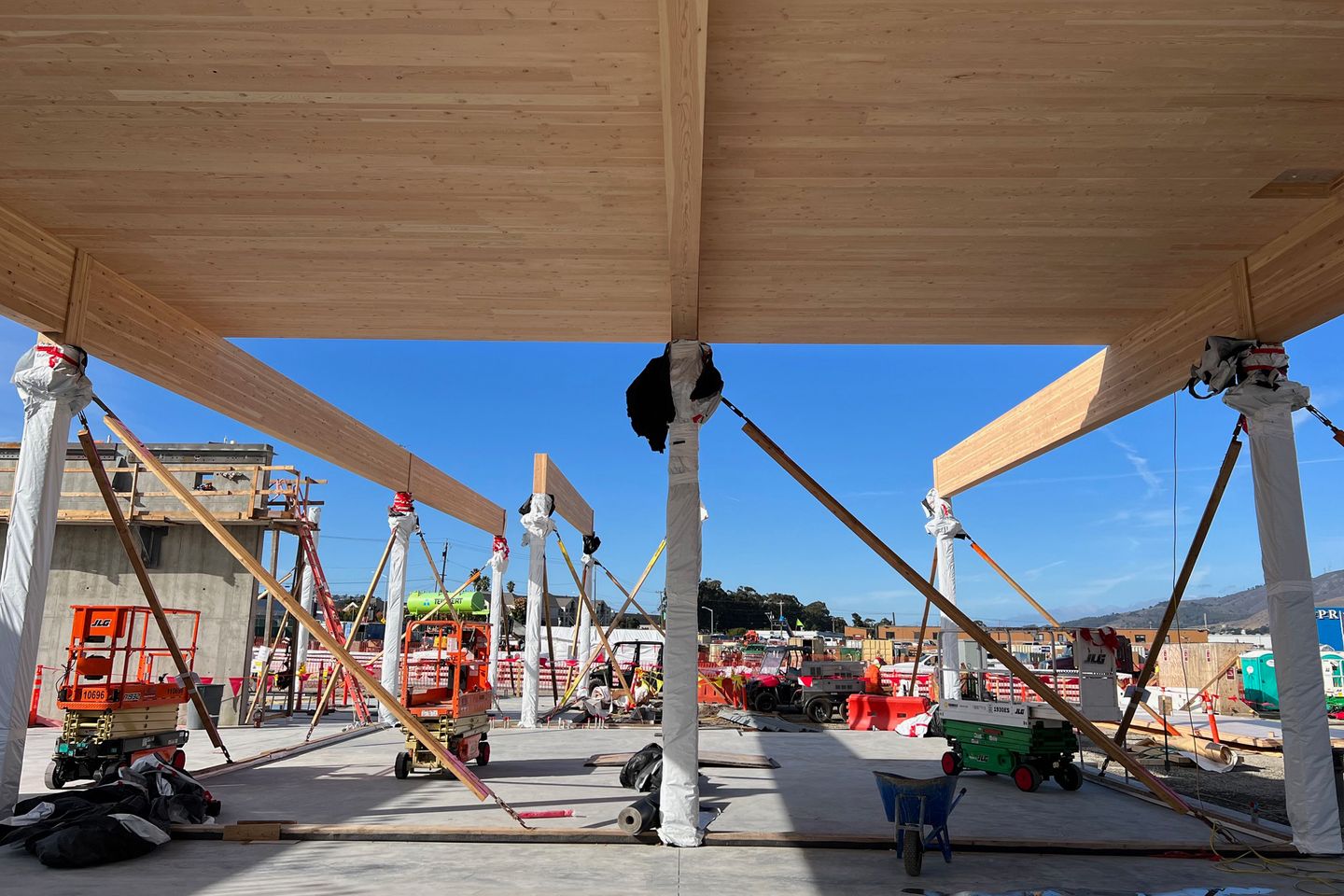
Mass timber’s strength and lighter weight reduced the need for heavy foundations and extensive concrete, lowering overall construction costs.
Recently recognized with an international Best in Building Health award for Retail Buildings by Fitwel and the Center for Active Design (CfAD), the project has already achieved a Fitwel 2-Star Rating. Deliberate design choices throughout serve to prioritize occupant health, a core focus of Fitwel certification. In addition to cost benefits, the use of mass timber for this building offers substantial biophilic benefits, creating a natural, calming indoor environment. Designing for access to outdoor spaces was crucial, leading to numerous restorative gardens created adjacent to the building to provide opportunities for relaxation and physical activity. The team placed a strong emphasis on encouraging movement, incorporating dedicated indoor and outdoor spaces for physical activity, including accessible stairways and walking paths. Finally, a comprehensive healthy food and beverage policy was implemented for the on-site restaurant, ensuring access to nutritious options. These elements highlight some of the most impactful strategies the team employed—strategies reflecting the project’s ongoing commitment to providing spaces that foster occupant well-being.
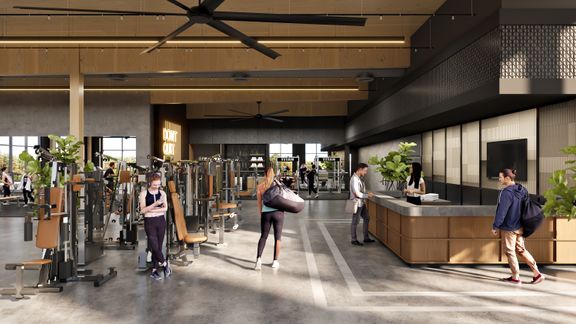
Prioritizing occupant wellness, the new Southline Amenities building has a state-of-the-art fitness facility with direct access and views to the outdoors, spaces for individual and group exercise, and a modern industrial vibe with exposed timber and polished concrete.
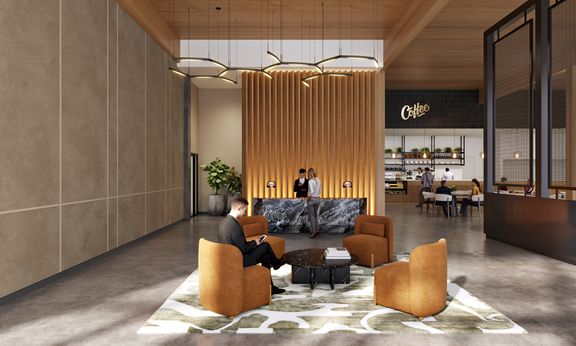
On-site transportation solutions also contribute to the project’s appeal to future tenants. Sixteen e-bikes have been provided on campus to facilitate commuting within the local area, alongside new bike paths, pedestrian transit, and shuttle services. The campus design encourages alternative modes of transportation, with a parking garage that includes charging stations for electric vehicles.
In addition, the campus is pursuing LEED Gold Certification. The use of mass timber, solar panels, and campus-provided e-bikes reflects the project’s alignment with responsible and sustainable development practices, reducing the carbon footprint and promoting environmentally conscious living and working environments.

The project’s emphasis on community-focused design, public accessibility, and sustainable transportation addresses systemic issues like traffic congestion, and creates a development that integrates seamlessly into the local fabric. By including the community in the design and offering public spaces and amenities, the campus remains active and vibrant after hours. This ensures the campus remains a dynamic space that serves not just tenants, but the broader community as well. Southline sets a new standard for how real estate developments can contribute to long-term community vitality by investing in public amenities, improving transportation infrastructure, and promoting inclusive design.
To learn more about our work with Lane Partners, check out Southline and 1900 Broadway.
